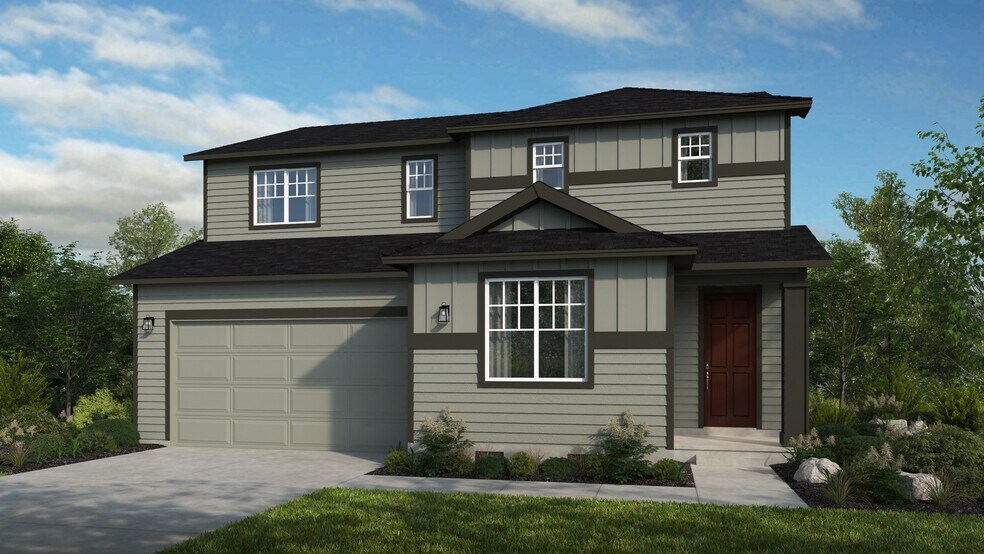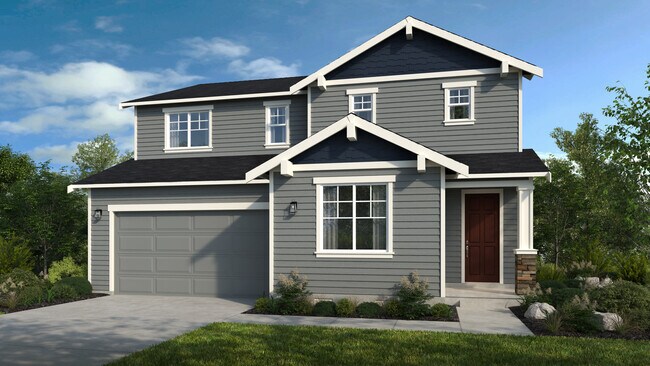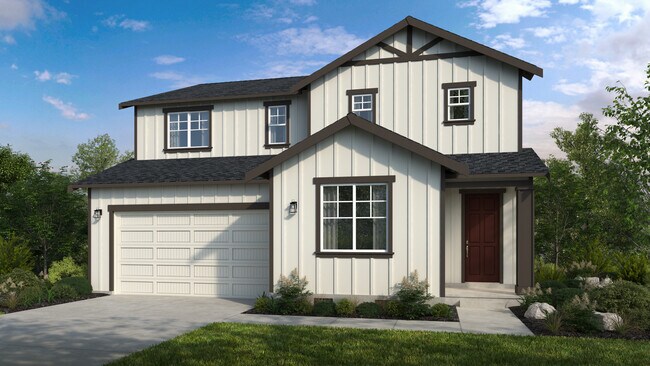
Portland, OR 97229
Estimated payment starting at $5,103/month
Highlights
- New Construction
- Gourmet Kitchen
- Wood Flooring
- Sato Elementary School Rated A
- Primary Bedroom Suite
- Loft
About This Floor Plan
Step into a home where thoughtful design meets everyday ease and room to grow. This 2-story home features 4 bedrooms, 3 bathrooms, a 2-car garage and 2537 square feet of open-concept living space. Step through the foyer into a spacious great room that flows into a kitchen with an island, a dining area and a covered patio—perfect for anything from laid-back evenings to lively get-togethers. 1 bedroom and bathroom downstairs provide the perfect setup for guests or added privacy, while a convenient entry just off the garage make daily life easier. Upstairs, you’ll find 3 additional bedrooms, 2 bathrooms, a laundry room, a tech space for focused tasks and a versatile loft. The private primary suite is tucked away and features a spa-like bathroom and walk-in closet—your at-home oasis!
Builder Incentives
Deals that make unpacking almost fun.
Sales Office
| Monday - Tuesday |
10:00 AM - 5:00 PM
|
| Wednesday |
2:00 PM - 5:00 PM
|
| Thursday - Sunday |
10:00 AM - 5:00 PM
|
Home Details
Home Type
- Single Family
HOA Fees
- $90 Monthly HOA Fees
Parking
- 2 Car Attached Garage
- Front Facing Garage
Home Design
- New Construction
Interior Spaces
- 2,537 Sq Ft Home
- 2-Story Property
- Fireplace
- Double Pane Windows
- Great Room
- Dining Room
- Loft
- Laundry Room
Kitchen
- Gourmet Kitchen
- Range Hood
- Dishwasher
- Stainless Steel Appliances
- Kitchen Island
- Granite Countertops
- Tile Countertops
- Shaker Cabinets
Flooring
- Wood
- Carpet
- Tile
Bedrooms and Bathrooms
- 4 Bedrooms
- Primary Bedroom Suite
- Walk-In Closet
- 3 Full Bathrooms
- Granite Bathroom Countertops
- Quartz Bathroom Countertops
- Double Vanity
- Private Water Closet
- Bathtub
- Walk-in Shower
Outdoor Features
- Patio
- Porch
Community Details
Recreation
- Community Basketball Court
- Park
- Trails
Map
Other Plans in Ridgeline at Bethany
About the Builder
Frequently Asked Questions
- Ridgeline at Bethany
- Bethany Crossing - Townhomes
- Toll Brothers at Hosford Farms - Terra Collection
- 14345 NW Germantown Rd
- 16473 NW Liberty St
- 0 E Side Nw Germantown Rd Unit 22109626
- 13233 NW Carson Rd
- 5913 NW 132nd Ave Unit Lot 31
- 5895 NW 132nd Ave Unit Lot 30
- 5908 NW 132nd Ave Unit lot 28
- 12505 NW Germantown Rd
- 10025 NW Ash Ct
- 9001 NW Skyline Blvd
- 5000 NW 140th Ave
- 11902 NW Tualatin Ave
- 12971 NW Ramona Ln Unit DA1
- 12955 NW Ramona Ln Unit LOT A2
- 12937 NW Ramona Ln Unit LOT A4
- 12974 NW Ramona Ln Unit LOT A26
- 12440 NW Laidlaw Rd
Ask me questions while you tour the home.






