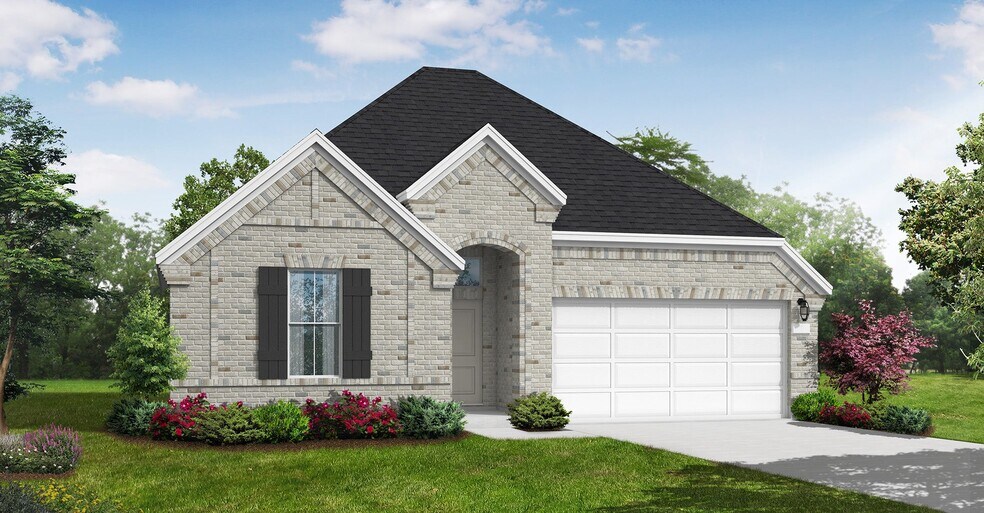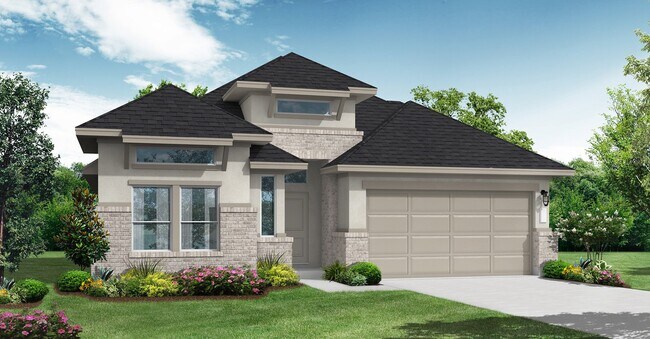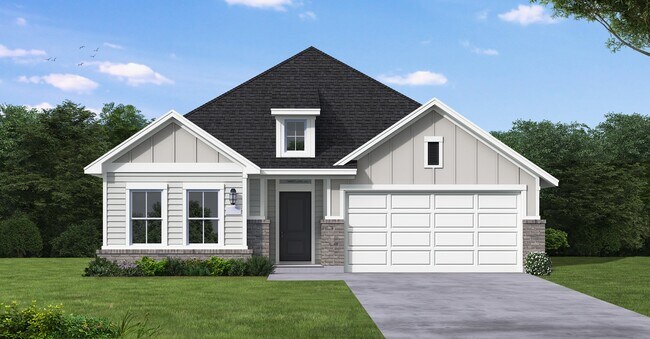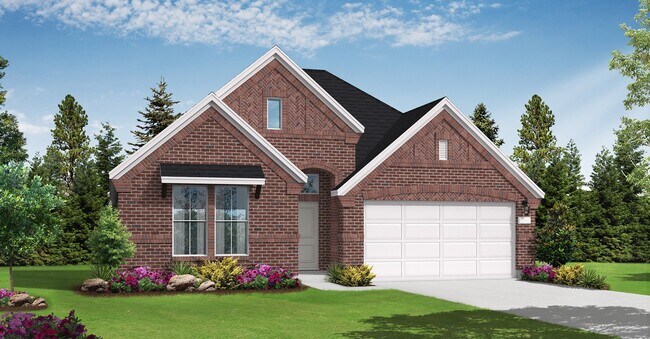
Estimated payment starting at $2,645/month
Total Views
1,144
4
Beds
3
Baths
2,611
Sq Ft
$157
Price per Sq Ft
Highlights
- New Construction
- Fishing
- Community Lake
- Willie E. Williams Elementary School Rated A-
- Primary Bedroom Suite
- Community Pool
About This Floor Plan
The Fulshear floor plan offers an exceptional blend of comfort and sophistication. This thoughtfully designed one-story home features four spacious bedrooms and three and a half bathrooms, providing plenty of room for relaxation and entertaining. The open-concept layout seamlessly connects the living, dining, and kitchen areas, creating an inviting atmosphere. A three-car garage ensures ample storage and parking, making this home a perfect fit for those who value both style and functionality.
Sales Office
Hours
| Monday - Thursday |
10:00 AM - 6:00 PM
|
| Friday |
12:00 PM - 6:00 PM
|
| Saturday |
10:00 AM - 6:00 PM
|
| Sunday |
12:00 PM - 6:00 PM
|
Office Address
1174 Wandering Brook St
Magnolia, TX 77354
Driving Directions
Home Details
Home Type
- Single Family
HOA Fees
- $75 Monthly HOA Fees
Parking
- 4 Car Attached Garage
- Front Facing Garage
- Tandem Garage
Home Design
- New Construction
Interior Spaces
- 1-Story Property
- Open Floorplan
- Dining Area
- Home Office
Kitchen
- Eat-In Kitchen
- Breakfast Bar
- Walk-In Pantry
- Kitchen Island
Bedrooms and Bathrooms
- 4 Bedrooms
- Primary Bedroom Suite
- Walk-In Closet
- 3 Full Bathrooms
- Primary bathroom on main floor
- Bathtub with Shower
Laundry
- Laundry Room
- Laundry on main level
- Washer and Dryer Hookup
Utilities
- Air Conditioning
- Heating Available
Additional Features
- No Interior Steps
- Covered Patio or Porch
Community Details
Overview
- Community Lake
- Pond in Community
Recreation
- Pickleball Courts
- Community Playground
- Community Pool
- Splash Pad
- Fishing
- Fishing Allowed
- Park
- Trails
Map
Other Plans in Escondido - 60'
About the Builder
Coventry Homes has built more than 55,000 homes in the four major Texas markets – Houston, Dallas-Fort Worth, Austin and San Antonio – since 1988 and is consistently ranked among the nation's top homebuilders. The builder has a tradition of crafting stunning homes coupled with unparalleled functionality and livability. Adding to that excellence in craftsmanship is a reputation for flexibility to easily meet buyer needs, as well as a deep commitment to customer service, a pledge that consistently earns the company a 98 percent customer recommendation rating. Coventry Homes is a member of the Dream Finders Homes (DFH) family of builders.
Nearby Homes
- Escondido - 45'
- Escondido - 60'
- Escondido - 50'
- Escondido - 80'
- Escondido - 50'
- Colton - 55'
- Escondido - 45'
- Escondido - 45’ Homesites
- Escondido - 50' Homesites
- Escondido - 60' Homesites
- 42231 Cubierto Trace
- 42427 Pearl Trace Ln
- 1406 Girasol St
- 42532 Rustico Rd
- 1518 Sheltered Ln
- 42611 Mystery Ln
- 1527 Sheltered Ln
- 42635 Mystery Ln
- 42624 Mystery Ln
- 1441 Swayze St





