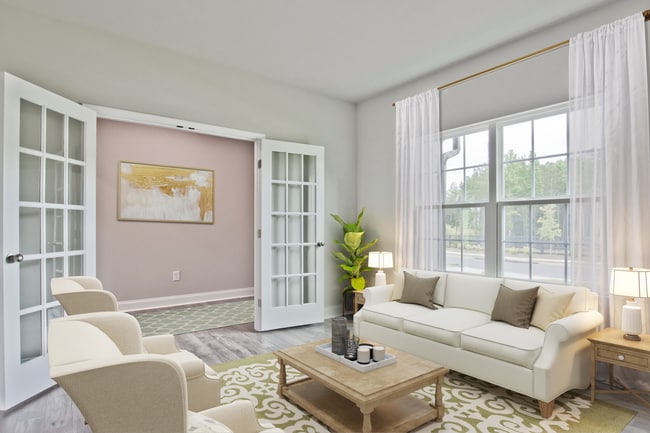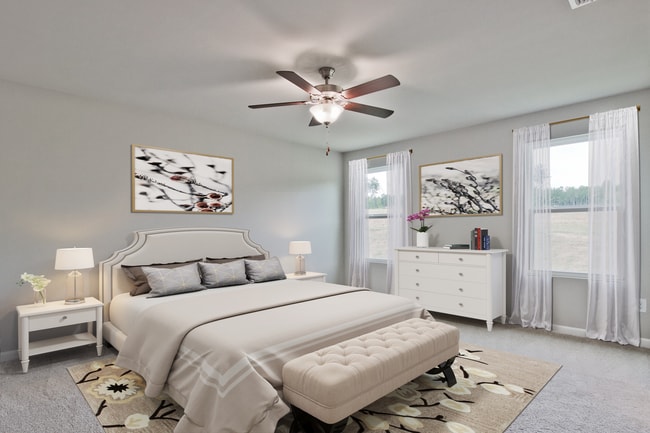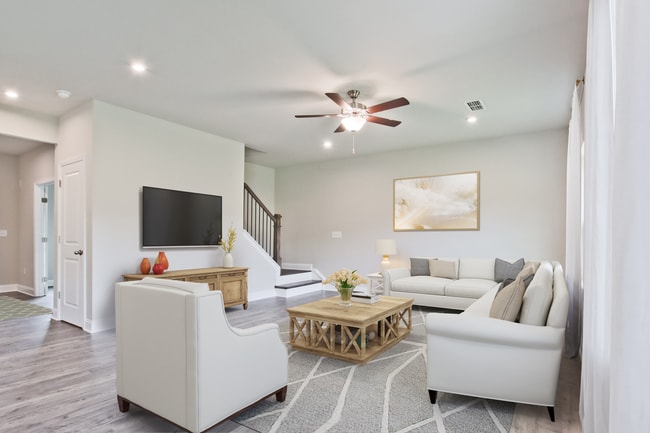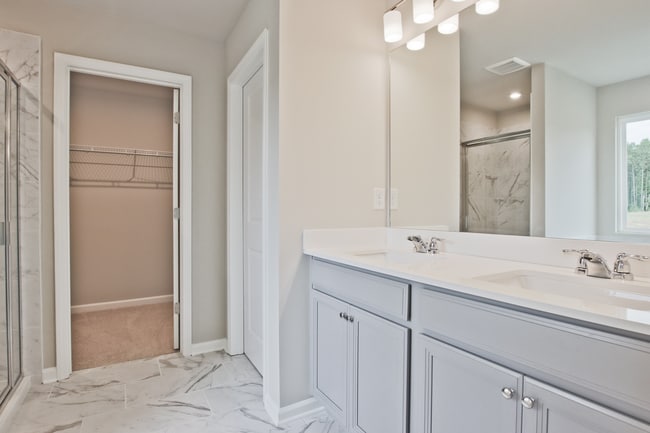
Verified badge confirms data from builder
Canton, GA 30114
Estimated payment starting at $3,216/month
Total Views
21,023
4
Beds
2
Baths
2,223
Sq Ft
$225
Price per Sq Ft
Highlights
- New Construction
- Primary Bedroom Suite
- Main Floor Primary Bedroom
- Sixes Elementary School Rated A
- ENERGY STAR Certified Homes
- Views Throughout Community
About This Floor Plan
The Fulton II Plan is a two-story home that boasts a cozy, open layout for your family with a massive kitchen island overlooking the family & breakfast rooms. You'll also love that you get to choose between a study or formal living room that's separated from the main living space.
Sales Office
Hours
| Monday - Tuesday |
Closed
|
|
| Wednesday |
1:00 PM - 6:00 PM
|
Appointment Only |
| Thursday - Saturday |
10:00 AM - 6:00 PM
|
|
| Sunday |
1:00 PM - 6:00 PM
|
Appointment Only |
Sales Team
Ali Hudson
Office Address
416 Steels Bridge Rd
Canton, GA 30114
Driving Directions
Home Details
Home Type
- Single Family
Lot Details
- Landscaped
- Lawn
HOA Fees
- $63 Monthly HOA Fees
Parking
- 2 Car Attached Garage
- Front Facing Garage
Taxes
- No Special Tax
Home Design
- New Construction
- Spray Foam Insulation
Interior Spaces
- 2,223 Sq Ft Home
- 2-Story Property
- High Ceiling
- Main Level Ceiling Height: 9
- Upper Level Ceiling Height: 9
- Ceiling Fan
- Recessed Lighting
- Double Pane Windows
- Mud Room
- Great Room
- Home Office
- Loft
- Pest Guard System
Kitchen
- Breakfast Room
- Eat-In Kitchen
- Breakfast Bar
- Walk-In Pantry
- Whirlpool Gas Built-In Range
- Whirlpool Range Hood
- Whirlpool Built-In Microwave
- Whirlpool Dishwasher
- Stainless Steel Appliances
- ENERGY STAR Qualified Appliances
- Kitchen Island
- Granite Countertops
- Granite Backsplash
- Wood Stained Kitchen Cabinets
- Disposal
Flooring
- Carpet
- Luxury Vinyl Plank Tile
Bedrooms and Bathrooms
- 4 Bedrooms
- Primary Bedroom on Main
- Primary Bedroom Suite
- Walk-In Closet
- Powder Room
- 2 Full Bathrooms
- Quartz Bathroom Countertops
- Dual Vanity Sinks in Primary Bathroom
- Private Water Closet
- Bathtub with Shower
- Walk-in Shower
- Ceramic Tile in Bathrooms
Laundry
- Laundry Room
- Laundry on upper level
- Washer and Dryer Hookup
Eco-Friendly Details
- Energy-Efficient Insulation
- ENERGY STAR Certified Homes
- Energy-Efficient Hot Water Distribution
Utilities
- Central Heating and Cooling System
- SEER Rated 16+ Air Conditioning Units
- Programmable Thermostat
- High Speed Internet
- Cable TV Available
Additional Features
- Covered Patio or Porch
- Optional Finished Basement
Community Details
- Association fees include lawn maintenance, ground maintenance
- Views Throughout Community
Map
Other Plans in Cambridge at Steels Bridge
About the Builder
Beazer Homes, headquartered in Atlanta, Georgia, is a leading national homebuilder committed to creating high-quality, energy-efficient homes that combine craftsmanship, sustainability, and personalization. With a legacy spanning more than nine generations, the Beazer family name has represented care and quality since the 1600s, and for over 25 years in the U.S., the company has focused on building homes that empower buyers through thoughtful design, competitive mortgage options, and energy-saving features that make homeownership more attainable. Beazer’s mission goes beyond construction; it’s about fostering thriving communities through strategic location choices, employee volunteerism, and charitable giving. Energy efficiency is central to its designs, with advanced systems that reduce utility costs and promote healthier living environments, earning Beazer numerous accolades such as the U.S. Department of Energy Housing Innovation Award, 10-time Energy Star Sustained Excellence Partner of the Year, and EPA WaterSense Excellence Award. The company prides itself on delivering a personalized, stress-free homebuying experience with customizable floor plans and expert guidance, ranking #1 in Customer Experience among major U.S. homebuilders according to TrustBuilder® reviews. Beyond homebuilding, Beazer fosters an award-winning workplace culture rooted in inclusion and belonging, recognized by USA Today as a Top Workplace and by Newsweek as one of America’s Most Trustworthy Companies, continuing its mission to inspire sustainable, healthy living for homeowners and employees alike.
Nearby Homes
- Cambridge at Steels Bridge
- 142 Henley St
- 142 Henley St Unit 11
- 304 Trecastle Ln
- 0 Sixes Rd Unit 7522480
- 0 Sixes Rd Unit 10683206
- 9764 Bells Ferry Rd
- 190 Sixes Creek Trail
- 187 Sixes Creek Trail
- 0 Sixes Creek Trail Unit 7197452
- 551 Harvey Fields Rd
- 1600 Sixes Rd
- 285 Fields Chapel Rd
- 1415 Sixes Rd
- 0 Black Oak Trail Unit 7303191
- 0 Black Oak Trail Unit 10267626
- 3161 Marble Quarry Rd
- 1302 Sixes Rd
- 189 Pope Dr
- 167 Pope Dr






