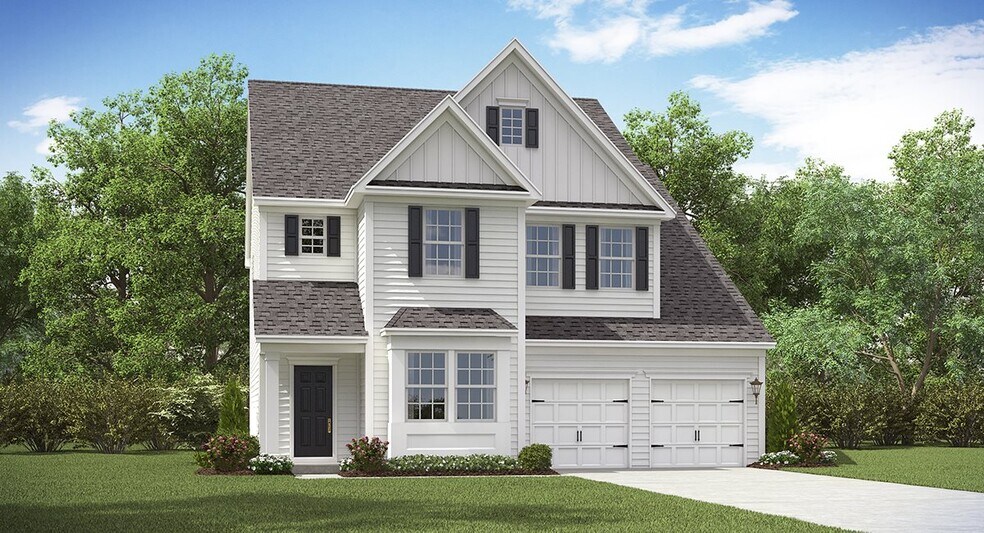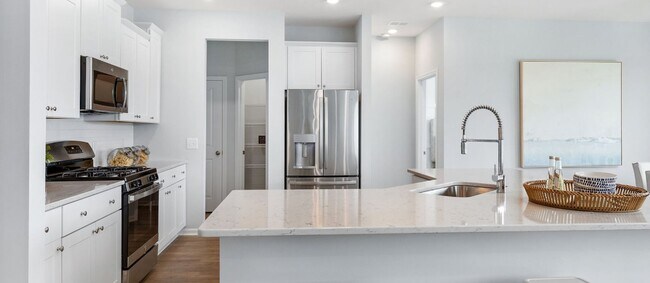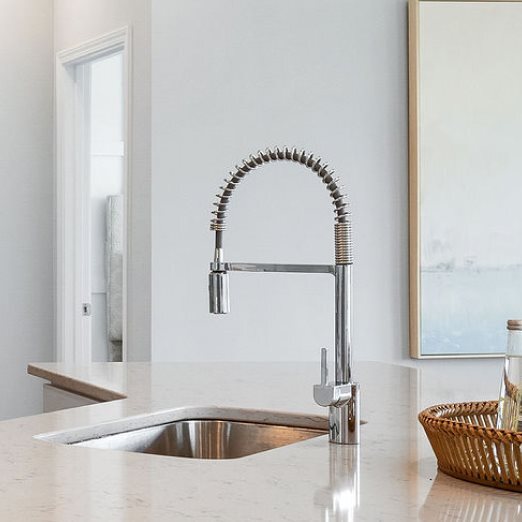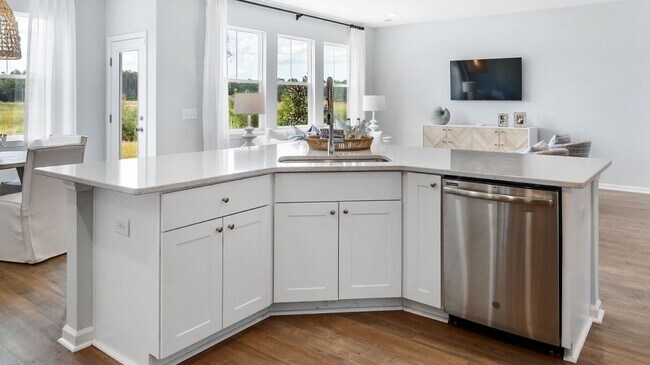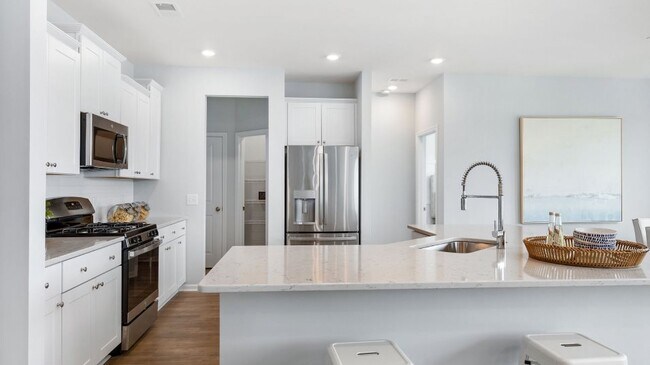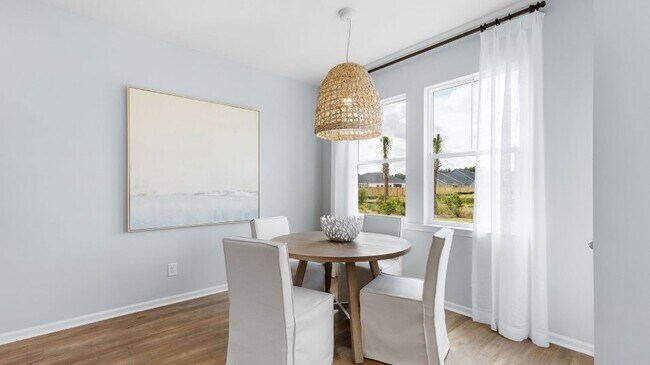
Estimated payment starting at $3,059/month
Total Views
5,875
6
Beds
4.5
Baths
3,510
Sq Ft
$136
Price per Sq Ft
Highlights
- New Construction
- Primary Bedroom Suite
- Loft
- Cane Bay Elementary School Rated 9+
- Community Lake
- Community Pool
About This Floor Plan
This three-story home features a study, formal dining room and an open concept living space with a breakfast nook that connects to the outdoor patio. On the second floor are four comfortable bedrooms including the airy owner’s suite, while a loft and bedroom suite is on the third level.
Sales Office
Hours
| Monday |
10:00 AM - 6:00 PM
|
| Tuesday |
10:00 AM - 6:00 PM
|
| Wednesday |
10:00 AM - 6:00 PM
|
| Thursday |
10:00 AM - 6:00 PM
|
| Friday |
10:00 AM - 6:00 PM
|
| Saturday |
10:00 AM - 6:00 PM
|
| Sunday |
12:00 PM - 6:00 PM
|
Office Address
117 Lindera Preserve Blvd
Summerville, SC 29486
Driving Directions
Home Details
Home Type
- Single Family
HOA Fees
- $75 Monthly HOA Fees
Parking
- 2 Car Attached Garage
- Front Facing Garage
Home Design
- New Construction
Interior Spaces
- 3-Story Property
- Family Room
- Living Room
- Formal Dining Room
- Home Office
- Loft
Kitchen
- Breakfast Area or Nook
- Eat-In Kitchen
- Kitchen Island
Bedrooms and Bathrooms
- 6 Bedrooms
- Primary Bedroom Suite
- Walk-In Closet
- Powder Room
- Dual Vanity Sinks in Primary Bathroom
- Private Water Closet
- Bathtub with Shower
- Walk-in Shower
Laundry
- Laundry Room
- Laundry on upper level
Outdoor Features
- Patio
- Porch
Utilities
- Air Conditioning
- High Speed Internet
- Cable TV Available
Community Details
Overview
- Community Lake
- Pond in Community
Amenities
- Picnic Area
Recreation
- Community Playground
- Community Pool
- Splash Pad
- Park
- Tot Lot
- Dog Park
- Trails
Map
Other Plans in Lindera Preserve at Cane Bay Plantation - Arbor Collection
About the Builder
Since 1954, Lennar has built over one million new homes for families across America. They build in some of the nation’s most popular cities, and their communities cater to all lifestyles and family dynamics, whether you are a first-time or move-up buyer, multigenerational family, or Active Adult.
Nearby Homes
- Lindera Preserve at Cane Bay Plantation - Sabal
- 370 Tiliwa St
- 387 Tiliwa St
- 391 Tiliwa St
- 389 Tiliwa St
- Aster Towns
- 1305 State Rd
- 1307 State Rd
- 1301 State Rd
- 0 State Rd
- 0 Sheep Island Rd Unit 24024096
- 724 Meadowbrook Ln
- 720 Meadowbrook Ln
- 718 Meadowbrook Ln
- 716 Meadowbrook Ln
- 727 Meadowbrook Ln
- 755 Meadowbrook Ln
- 757 Meadowbrook Ln
- 765 Meadowbrook Ln
- Hammock Walk at Nexton
