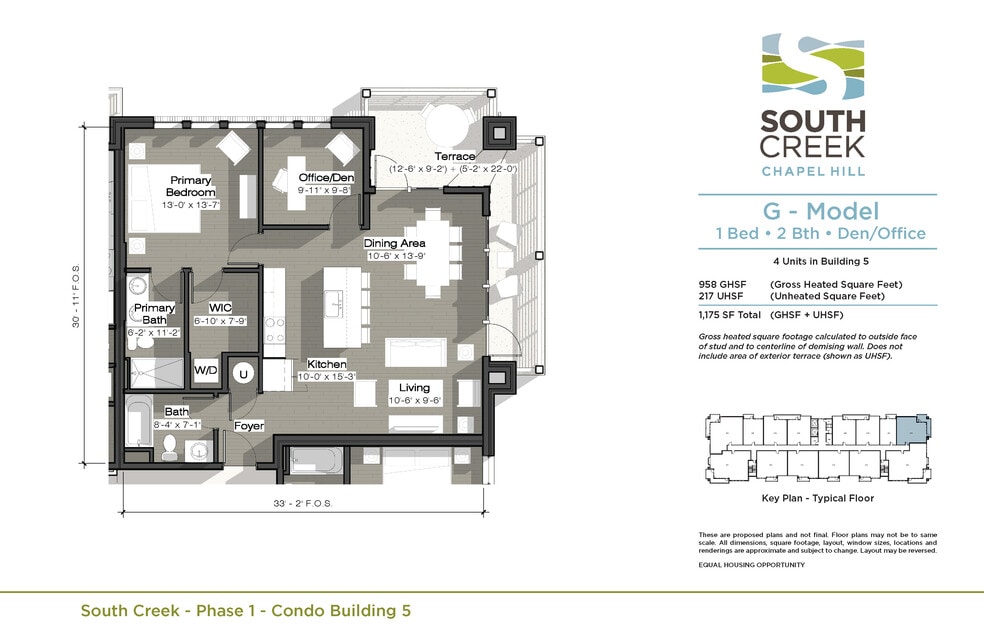
Estimated payment starting at $3,605/month
Highlights
- Fitness Center
- New Construction
- Terrace
- Scroggs Elementary School Rated A
- Great Room
- Game Room
About This Floor Plan
The G-Model is a thoughtfully designed 1-bedroom, 2-bath condominium with a den/office, offering a versatile layout that adapts to your lifestyle. With 958 square feet of interior space plus outdoor living, this home blends modern design, flexible spaces, and everyday convenience into a stylish and efficient floorplan.
The entry begins at a welcoming foyer, complete with easy access to a full bath and a washer/dryer closet. From here, the home opens into a spacious kitchen, featuring generous counter space, a large island, and plenty of storage. Seamlessly connected to the living area and dining space, the kitchen anchors the open-concept design, making it perfect for entertaining or simply enjoying the flow of everyday life.
The primary bedroom offers a relaxing retreat, comfortably sized for a king bed and complemented by a spacious closet. The adjoining primary bath includes modern fixtures and a generous layout, creating a spa-like atmosphere. Across the home, the den/office provides a flexible bonus room—ideal for remote work, a creative space, or even an occasional guest room. With a second full bath conveniently located nearby, both residents and guests enjoy privacy and ease.
One of the highlights of the G-Model is the expansive private terrace, extending your living space outdoors. Whether enjoying your morning coffee, hosting friends, or simply relaxing in the fresh air, this terrace enhances the home’s appeal and offers a true indoor-outdoor connection.
Every detail of the G-Model has been designed for convenience and comfort, from multiple storage options to the thoughtful separation of private and shared areas. Located in South Creek Chapel Hill, this residence combines accessibility, modern finishes, and timeless style in a vibrant community setting.
The G-Model is more than just a condo—it’s a lifestyle choice, offering comfort, flexibility, and contemporary living in one of North Carolina’s most desirable locations.
Sales Office
| Monday - Friday |
10:00 AM - 5:00 PM
|
| Saturday |
1:00 PM - 5:00 PM
|
| Sunday |
10:00 AM - 5:00 PM
|
Property Details
Home Type
- Condominium
Parking
- 1 Car Garage
Home Design
- New Construction
Interior Spaces
- 1-Story Property
- Great Room
- Combination Kitchen and Dining Room
- Home Office
- Game Room
Kitchen
- Breakfast Bar
- Built-In Range
- Dishwasher
- Kitchen Island
Bedrooms and Bathrooms
- 1 Bedroom
- Walk-In Closet
- 2 Full Bathrooms
- Double Vanity
- Bathtub with Shower
- Walk-in Shower
Laundry
- Laundry on main level
- Stacked Washer and Dryer Hookup
Additional Features
- Terrace
- Central Heating and Cooling System
Community Details
Overview
- Greenbelt
Amenities
- Picnic Area
- Game Room
- Recreation Room
Recreation
- Fitness Center
- Lap or Exercise Community Pool
- Splash Pad
- Park
- Hiking Trails
Map
Other Plans in South Creek
About the Builder
- 4511 Columbia
- 0 Old Lystra Rd Unit 10130514
- 391 Northside Dr
- 2407 Damascus Church Rd
- 1417 Poinsett Dr
- 140 Two Hills Dr Unit 302c
- 130 Two Hills Dr Unit 403b
- 130 Two Hills Dr Unit 302b
- 130 Two Hills Dr Unit 201b
- 130 Two Hills Dr Unit 102b
- 130 Two Hills Dr Unit 205b
- 130 Two Hills Dr Unit 101b
- 1187 Old Lystra Rd
- 10348 Nash
- 10363 Nash
- 170 Cherokee Dr
- 3537 Lodge Trail
- 39409 Glenn Glade
- 39412 Glenn Glade
- Chapel Oaks
