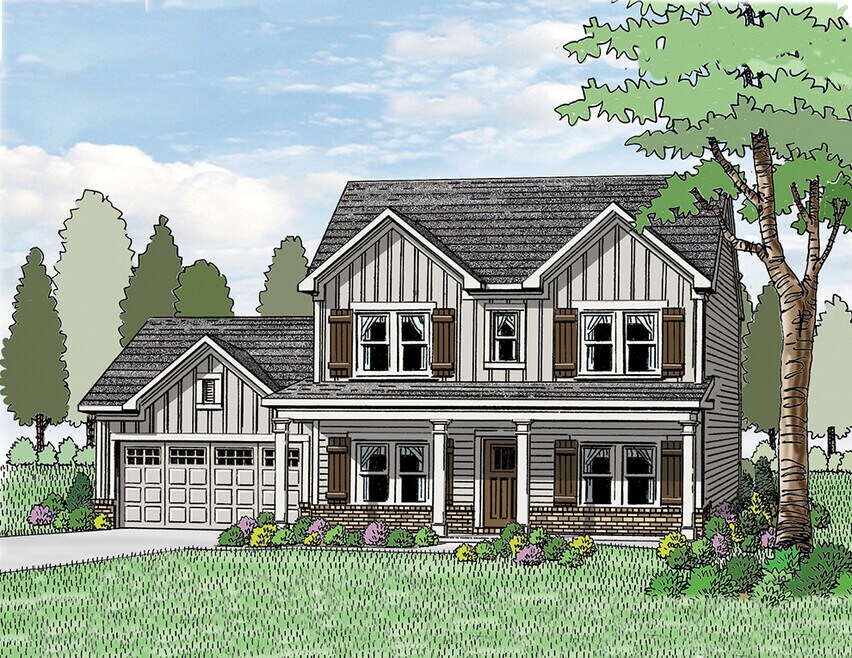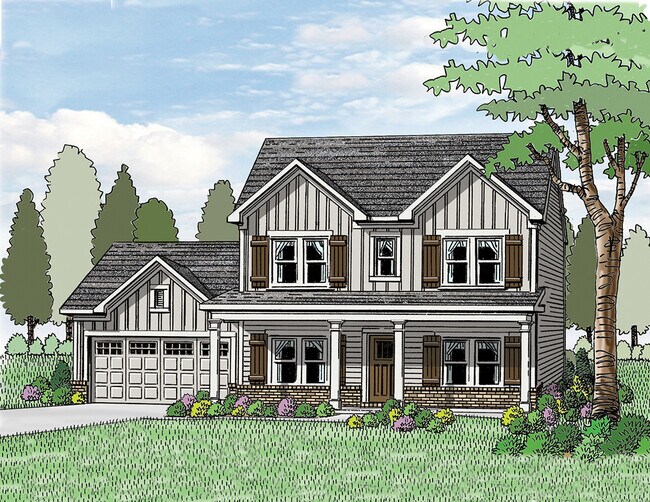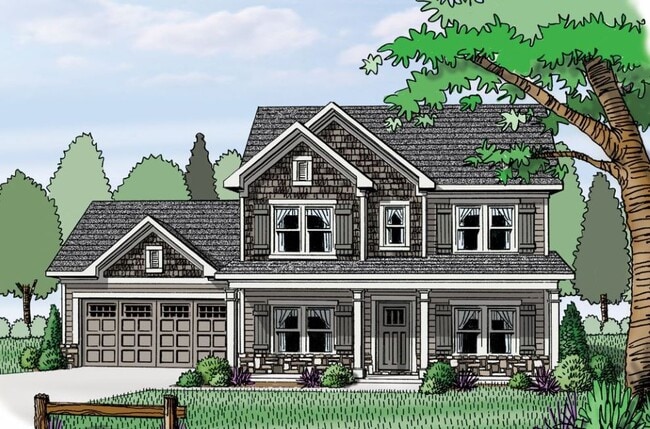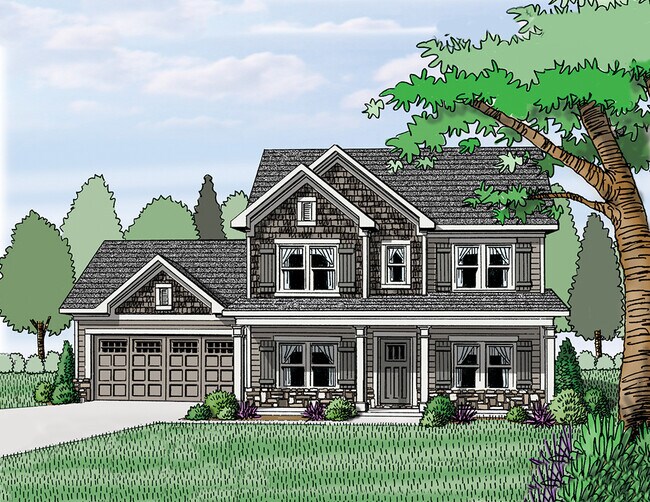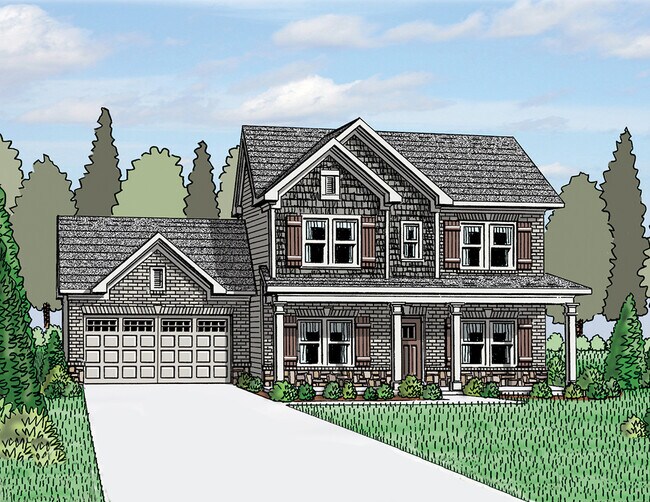
Estimated payment starting at $2,746/month
Total Views
576
4
Beds
3
Baths
2,451
Sq Ft
$177
Price per Sq Ft
Highlights
- Community Cabanas
- New Construction
- Retreat
- Loganville Elementary School Rated A-
- Primary Bedroom Suite
- Marble Bathroom Countertops
About This Floor Plan
Unique 4 bedroom / 3 bath home with formal dining room, study and guest room on the main level. The open kitchen with large serving bar, breakfast area and family room with optional fireplace are perfect for entertaining. Walk-in pantry, mud room and entry foyer are additional features on the main level. The Owners retreat is located upstairs and boasts a trey ceiling, double vanity bath, separate shower and garden tub plus a generous walk-in closet. There are 2 additional bedrooms upstairs, both with walk-in closets.
Sales Office
Hours
| Monday |
10:00 AM - 5:00 PM
|
| Tuesday |
12:00 PM - 5:00 PM
|
| Wednesday |
10:00 AM - 5:00 PM
|
| Thursday |
10:00 AM - 5:00 PM
|
| Friday |
10:00 AM - 5:00 PM
|
| Saturday |
10:00 AM - 5:00 PM
|
| Sunday | Appointment Only |
Sales Team
Amanda Hays
Tommy Ferguson
Office Address
1025 Red Oak Blvd
Loganville, GA 30052
Driving Directions
Home Details
Home Type
- Single Family
HOA Fees
- No Home Owners Association
Parking
- 2 Car Attached Garage
- Front Facing Garage
Home Design
- New Construction
Interior Spaces
- 2-Story Property
- Tray Ceiling
- Ceiling Fan
- Recessed Lighting
- Fireplace
- Blinds
- Mud Room
- Smart Doorbell
- Family Room
- Dining Room
- Home Office
- Attic
Kitchen
- Breakfast Area or Nook
- Walk-In Pantry
- Built-In Oven
- Cooktop
- Built-In Range
- Built-In Microwave
- Dishwasher
- Stainless Steel Appliances
- Kitchen Island
- Granite Countertops
- Tiled Backsplash
Flooring
- Carpet
- Laminate
- Vinyl
Bedrooms and Bathrooms
- 4 Bedrooms
- Retreat
- Main Floor Bedroom
- Primary Bedroom Suite
- Walk-In Closet
- In-Law or Guest Suite
- 3 Full Bathrooms
- Marble Bathroom Countertops
- Double Vanity
- Private Water Closet
- Bathroom Fixtures
- Soaking Tub
- Bathtub with Shower
- Walk-in Shower
- Ceramic Tile in Bathrooms
Laundry
- Laundry Room
- Laundry on upper level
- Washer and Dryer Hookup
Home Security
- Smart Lights or Controls
- Smart Thermostat
Utilities
- Central Heating and Cooling System
- Heating System Uses Gas
- Tankless Water Heater
- High Speed Internet
- Cable TV Available
Additional Features
- Covered Patio or Porch
- Lawn
Community Details
Recreation
- Pickleball Courts
- Community Playground
- Community Cabanas
- Community Pool
Map
Other Plans in Red Oak Ridge
About the Builder
Since their beginning, Reliant Homes has been committed to providing exceptional homes that reflect the unique lives of those who inhabit them. With over 7,000 homes built, the company takes pride in upholding its mission throughout the years.
Reliant Homes' mission is to construct residences that buyers will be proud to call their own and enjoy for years to come. The company remains dedicated to ensuring a smooth building process, unmatched attention to detail, and a superior level of communication. Its team, including sales representatives, design specialists, project managers, and warranty technicians, works together to build trust with customers, making the decision to choose Reliant Homes a sound investment for both today and the future.
Nearby Homes
- 1024 Red Oak Blvd
- 1254 Red Oak Blvd
- Red Oak Ridge
- 1038 Red Oak Ln
- 1079 Cherry Bark Ln
- 1104 Cherry Bark Ln
- 0 Etchison Spur Unit 10494886
- 3480 Etchison Rd
- 1157 Cherry Bark Ct
- 1175 Cherry Bark Ct
- 1146 Cherry Bark Ct
- 1122 Cherry Bark Ct
- 1082 Cherry Bark Ct
- 1238 Cherry Bark Ct
- 3040 Wood Valley Ct
- 3045 Wood Valley Ct
- 2070 Wood Valley Dr
- Woodland Hills
- Riverwalk
- Cevera Lakes
