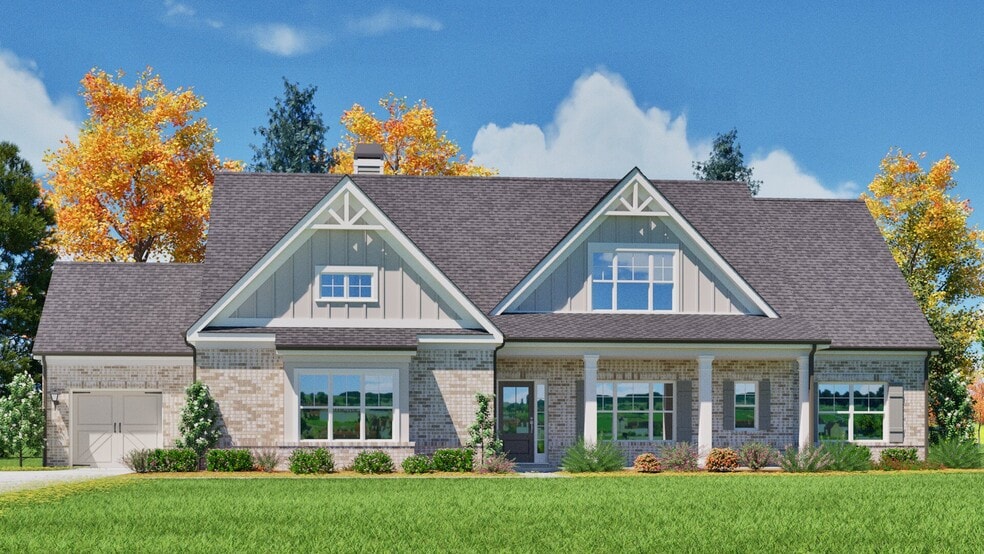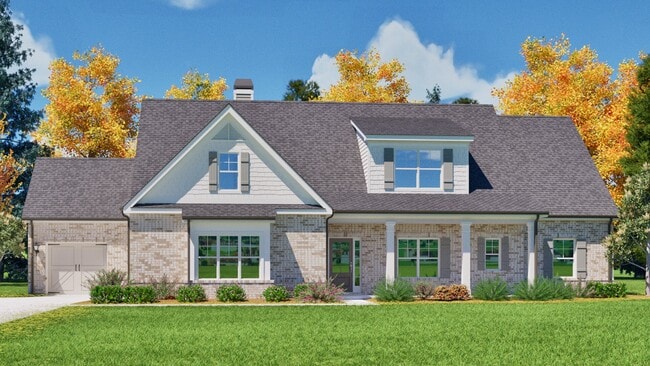
Estimated payment starting at $3,122/month
4
Beds
3.5
Baths
2,932
Sq Ft
$170
Price per Sq Ft
Highlights
- New Construction
- Vaulted Ceiling
- No HOA
About This Floor Plan
This beautiful ranch home has a split floor plan with the master suite situated on the back of the home. The open layout includes a spacious kitchen with an over-sized island adjacent to the vaulted family room. The formal dining room is perfect for family dinners and entertaining. The secondary bedrooms on the main level both include large walk-in closets and share a jack-n-jill style bathroom. Want more space? The upstairs includes an additional bedroom and a full bath!
Sales Office
All tours are by appointment only. Please contact sales office to schedule.
Sales Team
Tara Broom
Holly McCoy
Office Address
2109 Ella Springs Dr
Covington, GA 30014
Home Details
Home Type
- Single Family
Parking
- 2 Car Garage
Home Design
- New Construction
Interior Spaces
- 2-Story Property
- Vaulted Ceiling
Bedrooms and Bathrooms
- 4 Bedrooms
Community Details
- No Home Owners Association
Map
Other Plans in Ella Springs
About the Builder
Since their beginning, Reliant Homes has been committed to providing exceptional homes that reflect the unique lives of those who inhabit them. With over 7,000 homes built, the company takes pride in upholding its mission throughout the years.
Reliant Homes' mission is to construct residences that buyers will be proud to call their own and enjoy for years to come. The company remains dedicated to ensuring a smooth building process, unmatched attention to detail, and a superior level of communication. Its team, including sales representatives, design specialists, project managers, and warranty technicians, works together to build trust with customers, making the decision to choose Reliant Homes a sound investment for both today and the future.
Nearby Homes
- Ella Springs
- 2121 Ella Springs Dr
- 4023 Jersey Covington Rd
- 4009 Jersey Covington Rd
- 3318 Dally Rd
- 1604 Greendale Rd
- St. Regis
- 827 Lake Varner Dr
- 4741 H D Atha Rd
- 1275 P J East Rd
- 1297 P J East Rd
- 1269 P J East Rd
- Pinegate
- 1285 P J Rd E
- 30 Cornish Trace Dr
- +/- 35 ACRES Youth Jersey Rd
- 35 AC Youth Jersey Rd
- 75 Paul Smith Rd
- 0 Ellington Rd Unit 10609686
- 894 Forrester Cemetery Rd

