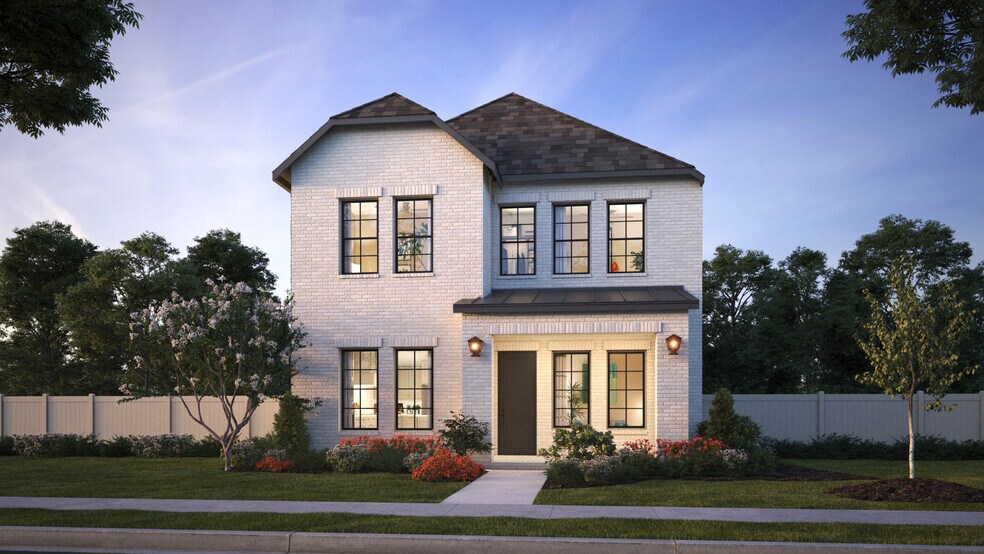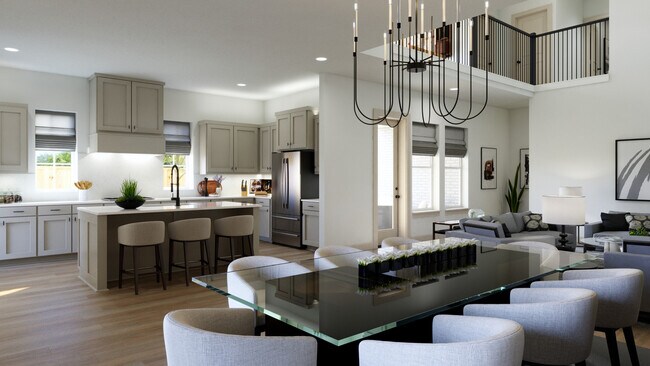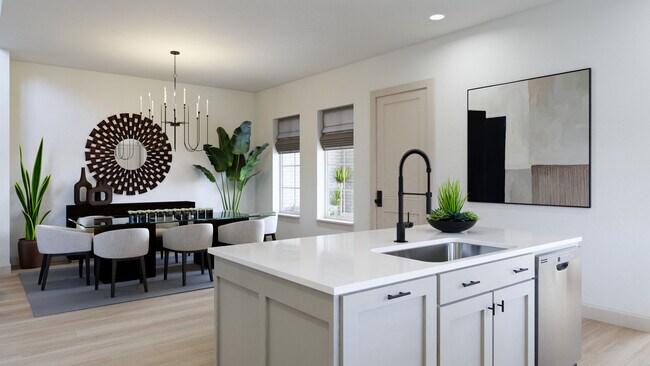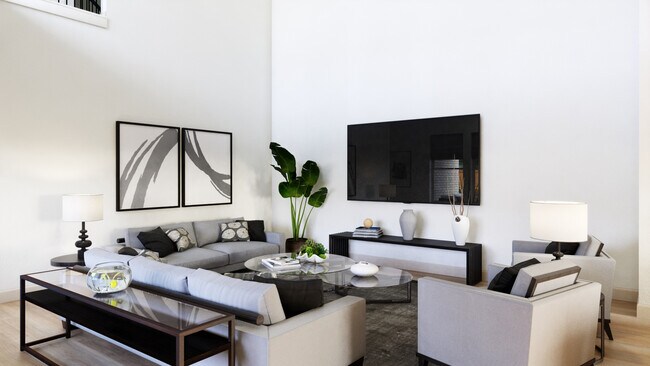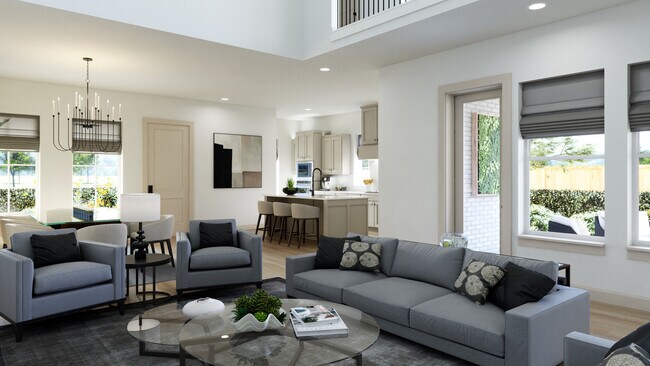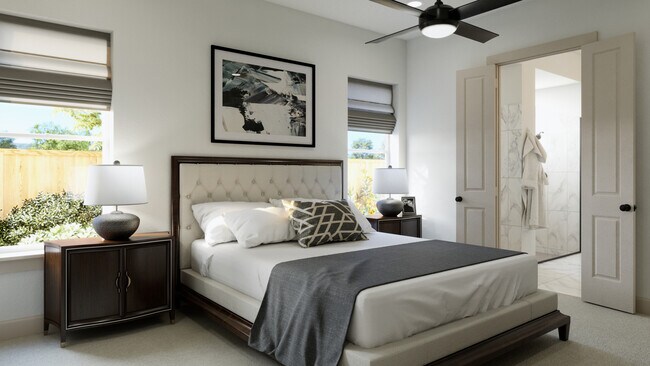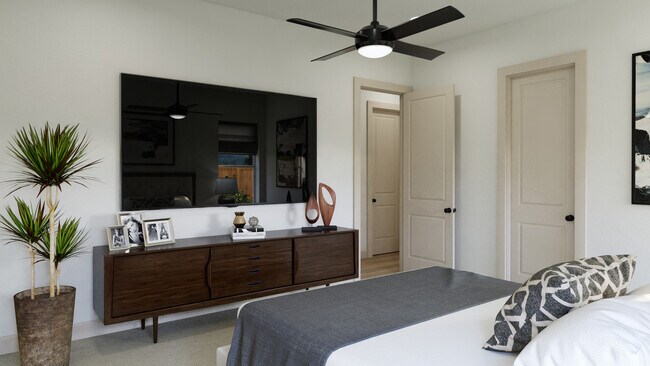
Estimated payment starting at $4,305/month
Highlights
- New Construction
- ENERGY STAR Certified Homes
- Marble Bathroom Countertops
- Primary Bedroom Suite
- Main Floor Primary Bedroom
- Quartz Countertops
About This Floor Plan
The Gabriel makes it easy to entertain with a spacious dining room, valuted family room and a chef's kitchen with ample counter and cabinet space. Privately tucked away the downstairs owner's suite offers a spa-like ensuite with walk-in shower, dual vanities, linen tower and two walk-in closets. Upstairs offers a little something for everyone. A media room for movie nights in, a game room with endless possibilities, two secondary bathrooms and three bedrooms with walk-in closets. Choose from our four design packages to complete your space.
Builder Incentives
For a limited time, take advantage of a low starting rate of 4.99% (6.154% APR) and $5k extra savings on select homes.* See Community Sales Manager for details.
Sales Office
| Monday |
12:00 PM - 6:00 PM
|
| Tuesday |
10:00 AM - 6:00 PM
|
| Wednesday |
10:00 AM - 6:00 PM
|
| Thursday |
10:00 AM - 6:00 PM
|
| Friday |
10:00 AM - 6:00 PM
|
| Saturday |
10:00 AM - 6:00 PM
|
| Sunday |
12:00 PM - 6:00 PM
|
Home Details
Home Type
- Single Family
Parking
- 2 Car Attached Garage
- Front Facing Garage
Home Design
- New Construction
Interior Spaces
- 2-Story Property
- Formal Entry
- Smart Doorbell
- Open Floorplan
- Dining Area
- Game Room
- Tile Flooring
Kitchen
- Walk-In Pantry
- Built-In Oven
- Cooktop
- Built-In Microwave
- Dishwasher
- Stainless Steel Appliances
- Kitchen Island
- Quartz Countertops
Bedrooms and Bathrooms
- 4 Bedrooms
- Primary Bedroom on Main
- Primary Bedroom Suite
- Walk-In Closet
- Powder Room
- Primary bathroom on main floor
- Marble Bathroom Countertops
- Secondary Bathroom Double Sinks
- Dual Vanity Sinks in Primary Bathroom
- Private Water Closet
- Bathroom Fixtures
- Bathtub with Shower
- Walk-in Shower
Laundry
- Laundry Room
- Laundry on main level
- Washer and Dryer
Utilities
- Air Conditioning
- Tankless Water Heater
Additional Features
- ENERGY STAR Certified Homes
- Covered Patio or Porch
Community Details
- Community Playground
- Community Pool
- Event Lawn
- Trails
Map
Move In Ready Homes with this Plan
Other Plans in Hazelwood - 40' Series
About the Builder
- Hazelwood - 40' Series
- Hazelwood
- Hazelwood - 55' Series
- 15086 Brazoria Dr
- Estates at Rockhill
- Estates at Rockhill
- 16208 Parish Ln
- 16368 Parish Ln
- 16396 Parish Ln
- 491 Mayfair Ln
- 16322 Old Westbury Ln
- 268 Dudley St
- 274 Dudley St
- 273 Dudley St
- 3251 Fulmar Cir
- 3323 Fulmar Cir
- Brookside South - Fields 50'
- 214 Slateworth St
- 3528 Coral Hill St
- 156 Wyeth Ave
