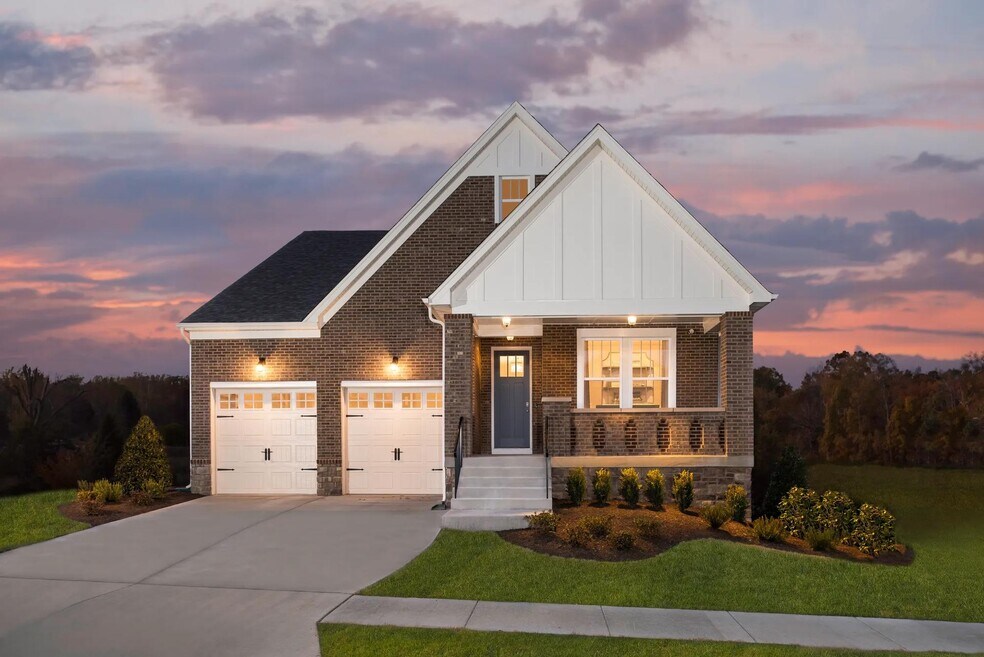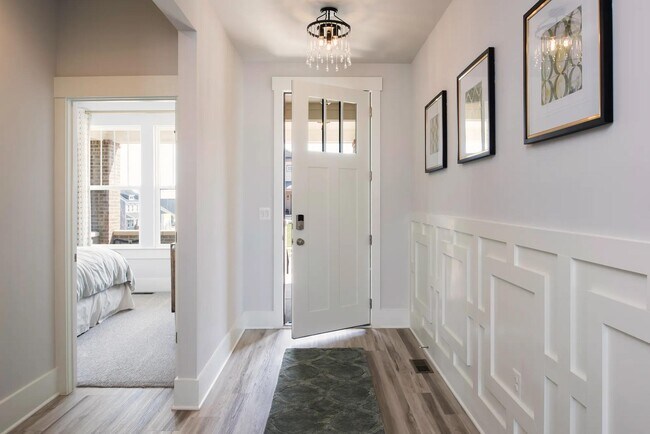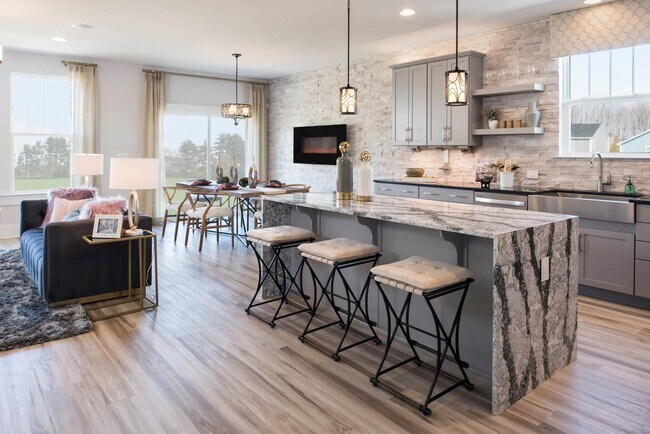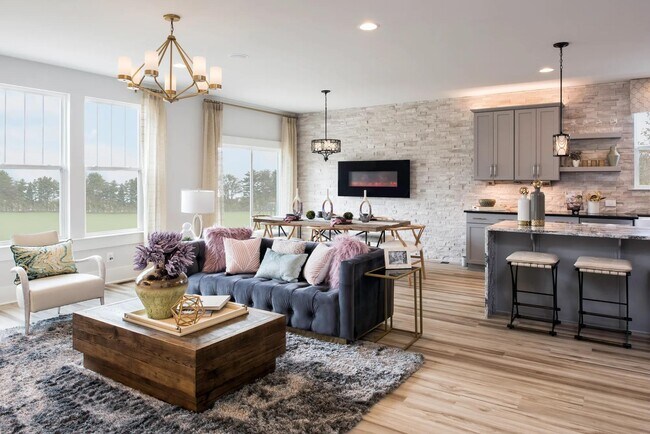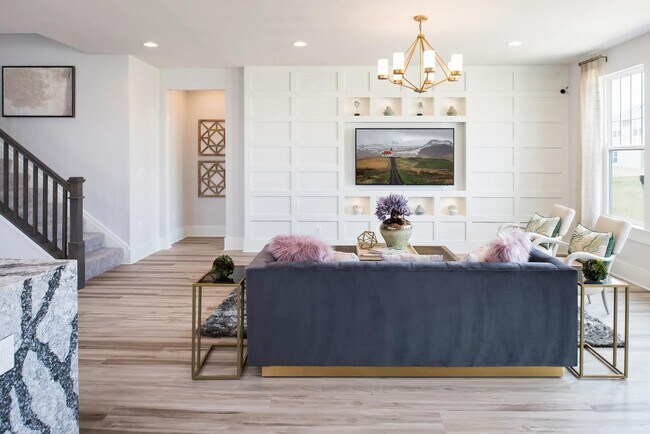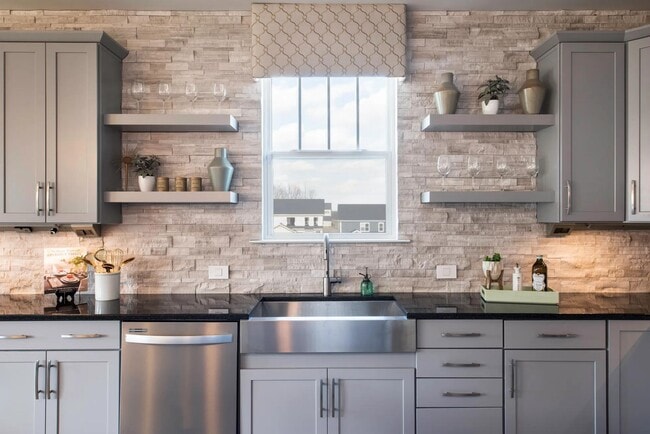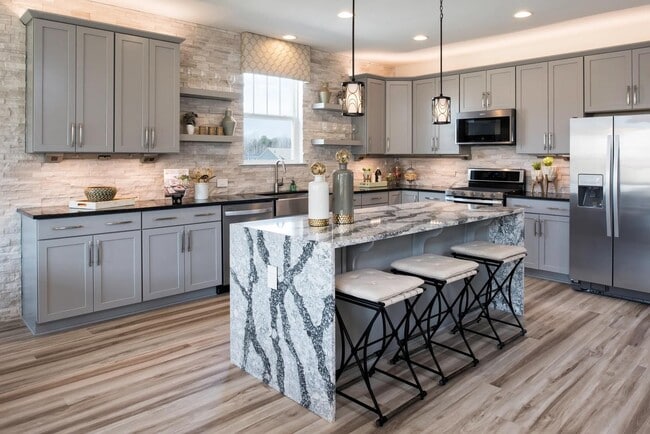
Fredericksburg, VA 22405
Highlights
- New Construction
- Walk-In Pantry
- 1-Story Property
- Pond in Community
About This Floor Plan
Find all of the desired design features in this stylish, single-story floor plan. The Gabriel shines with the Drees signature living triangle that includes a light and airy, conjoining kitchen, family room and dining space. In addition, you will discover that this floor plan comes with a built-in flex room, ready to be put to work to fit your lifestyle needs. Is it a study, craft room, media center or third bedroom? You pick. Additionally, this home features a private, luxurious owner's suite, complete with a super shower or garden bath as well as a spacious, walk-in closet. There are plenty of hard working spaces to streamline your daily routine, including the family foyer and optional walk-in pantry. Interested in extra entertaining space? Enjoy a finished lower level featuring a recreation room and bedroom.
Sales Office
| Monday - Thursday |
11:00 AM - 6:00 PM
|
| Friday |
1:00 PM - 6:00 PM
|
| Saturday - Sunday |
11:00 AM - 6:00 PM
|
Home Details
Home Type
- Single Family
HOA Fees
- $75 Monthly HOA Fees
Parking
- 2 Car Garage
Taxes
- No Special Tax
Home Design
- New Construction
Interior Spaces
- 1-Story Property
- Walk-In Pantry
Bedrooms and Bathrooms
- 3 Bedrooms
- 2 Full Bathrooms
Community Details
- Association fees include ground maintenance
- Pond in Community
Map
Other Plans in Reserve at Clearview
About the Builder
- Reserve at Clearview
- 3 Strawberry Ln
- 419 Forbes St
- 30 Truslow Rd
- 778 Cambridge St
- 4501 Cambridge St
- 7 Hillsdale Rd
- 438 Germania St
- 442 Germania St
- Mary's Landing
- TBB Germania St Unit UPTON
- 1111 Sophia St
- 1104 Caroline St
- 277 White Oak Rd
- 0 Rd Unit VAFB2009306
- 904 Liberty St
- White Oak Reserve
- 6 Willow Branch Ln
- 0 Cambridge Unit VAST2034476
- 1409 Brent St
