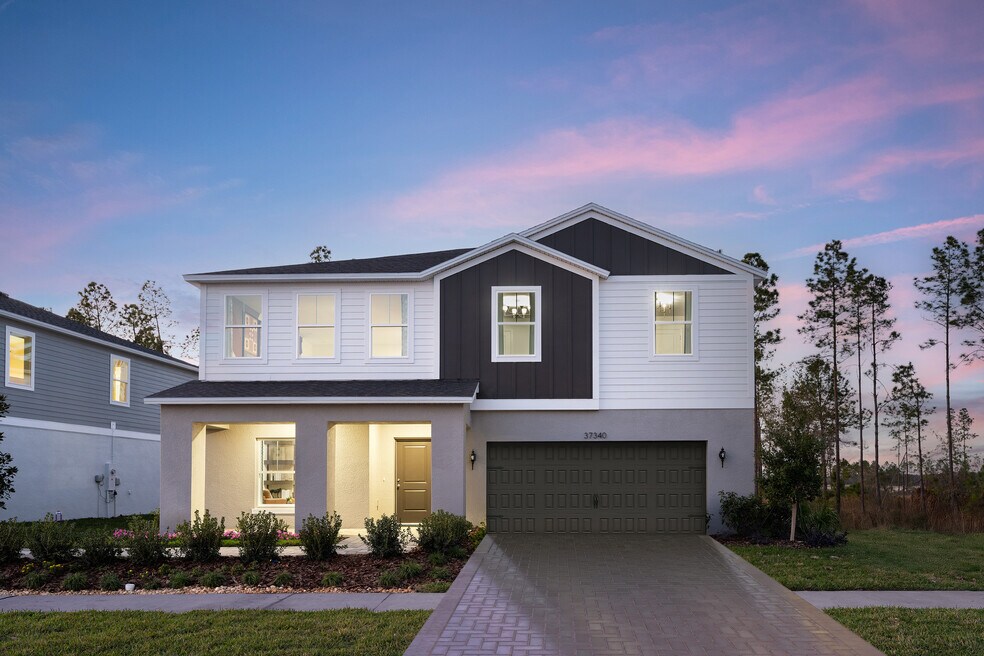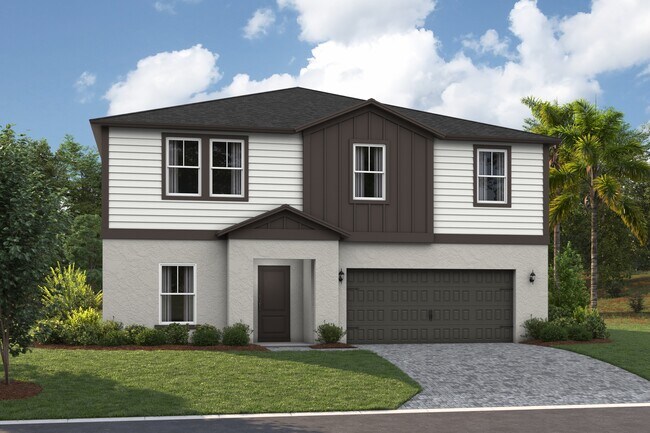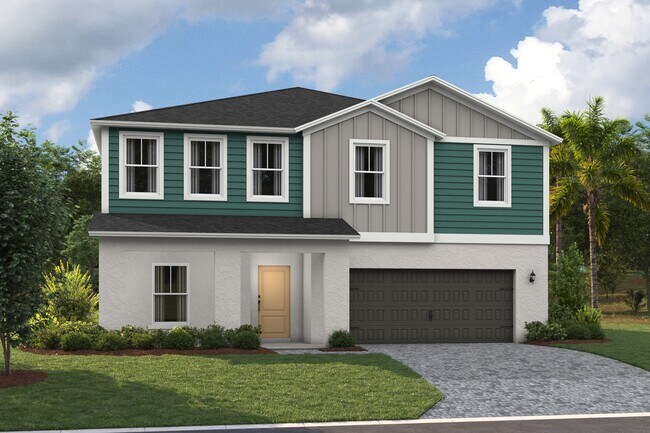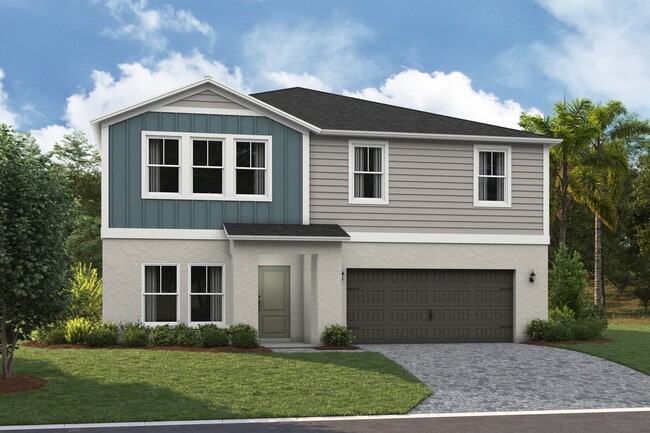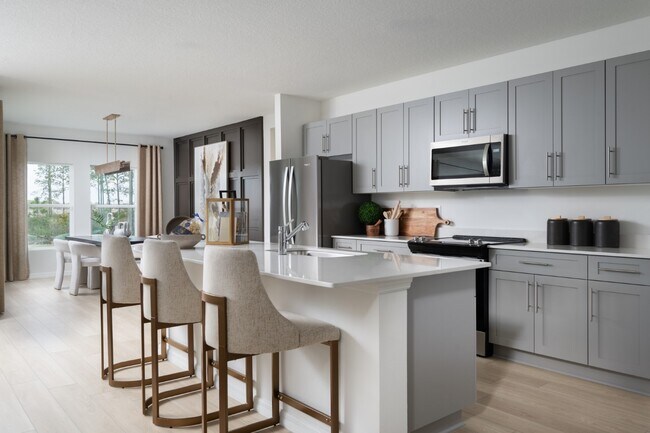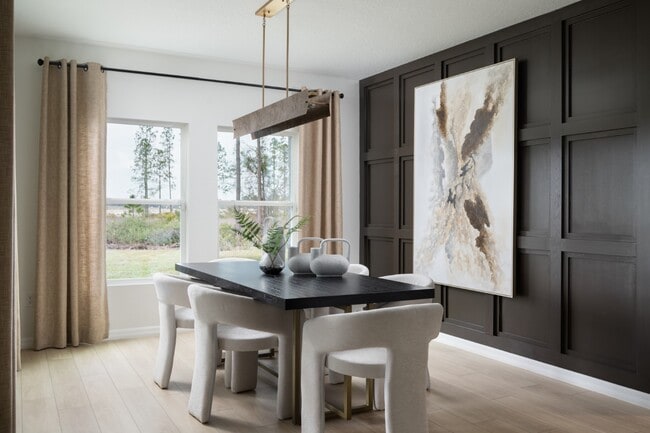
Zephyrhills, FL 33541
Estimated payment starting at $3,325/month
Highlights
- New Construction
- Clubhouse
- Loft
- Primary Bedroom Suite
- Vaulted Ceiling
- Lanai
About This Floor Plan
The Gabriela is a grand 5 bedroom, 3.5 bath floorplan that includes a 3-car tandem garage. The kitchen overlooks the living and dining areas which open to the lanai, the ideal layout for the Floridian lifestyle. Den space and a half bath can be accessed through the foyer, offering a great opportunity for private office space. The first story also features a secluded guest suite, complete with a walk-in closet. Upstairs opens to the bonus room which leads to the master suite and secondary bedrooms. The master suite provides abundant space with a walk-in shower, double vanity, and oversized walk-in closet. Dont forget about the quartz countertops throughout, luxury vinyl plank flooring and stainless-steel appliances!
Builder Incentives
Offering up to $40,000 in flex cash when you use a preferred lender.
Sales Office
| Monday - Tuesday |
10:00 AM - 6:00 PM
|
| Wednesday |
1:00 PM - 6:00 PM
|
| Thursday - Saturday |
10:00 AM - 6:00 PM
|
| Sunday |
12:00 PM - 6:00 PM
|
Home Details
Home Type
- Single Family
HOA Fees
- $74 Monthly HOA Fees
Parking
- 3 Car Attached Garage
- Front Facing Garage
- Tandem Garage
Taxes
Home Design
- New Construction
Interior Spaces
- 3,182 Sq Ft Home
- 2-Story Property
- Vaulted Ceiling
- Recessed Lighting
- Double Pane Windows
- Living Room
- Open Floorplan
- Dining Area
- Den
- Loft
- Bonus Room
- Smart Thermostat
Kitchen
- Eat-In Kitchen
- Breakfast Bar
- Walk-In Pantry
- ENERGY STAR Qualified Dishwasher
- Dishwasher
- Stainless Steel Appliances
- Kitchen Island
- Granite Countertops
- Quartz Countertops
- Raised Panel Cabinets
- Disposal
Flooring
- Carpet
- Luxury Vinyl Plank Tile
Bedrooms and Bathrooms
- 5 Bedrooms
- Primary Bedroom Suite
- Walk-In Closet
- Powder Room
- Quartz Bathroom Countertops
- Split Vanities
- Secondary Bathroom Double Sinks
- Dual Vanity Sinks in Primary Bathroom
- Private Water Closet
- Bathtub with Shower
- Walk-in Shower
Laundry
- Laundry Room
- Laundry on upper level
- Washer and Dryer Hookup
Outdoor Features
- Covered Patio or Porch
- Lanai
Utilities
- Air Conditioning
- Heating Available
- Programmable Thermostat
Additional Features
- Energy-Efficient Insulation
- Landscaped
Community Details
Overview
- Association fees include internet
Amenities
- Clubhouse
Recreation
- Community Playground
- Community Pool
- Dog Park
- Trails
Map
Other Plans in Fieldcrest - Two Rivers
About the Builder
- Fieldcrest - Two Rivers
- Two Rivers - Premier Series
- Two Rivers - Signature Series
- Two Rivers - Classic Series
- Archer at Two Rivers
- Childers at Two Rivers - The Estates
- Childers at Two Rivers - The Executives
- River Run - I
- River Run - II
- Fairwood at Two Rivers - Villas Series
- Hammock at Two Rivers
- Hammock at Two Rivers
- Northwater at Two Rivers
- The Townes at Crystal Brook
- Fairwood at Two Rivers - Artisan Series
- Tamarack at Two Rivers - 60'
- Tamarack at Two Rivers - Two Rivers
- Deer Springs
- Cobblestone
- Tamarack at Two Rivers - 50'
