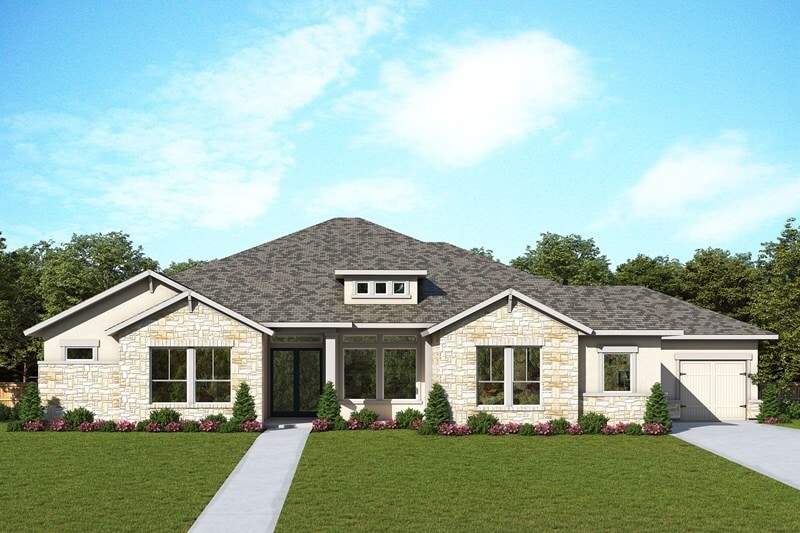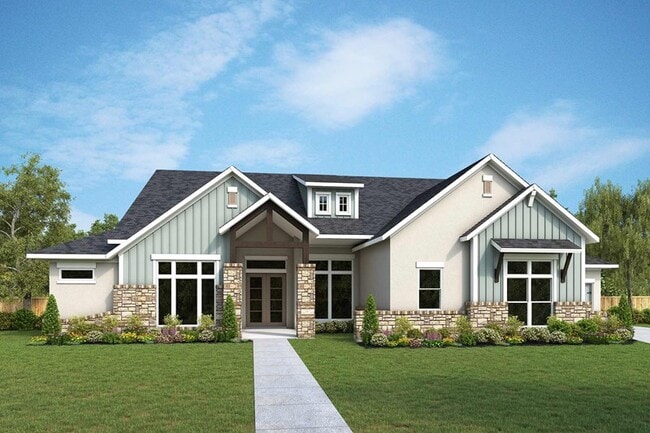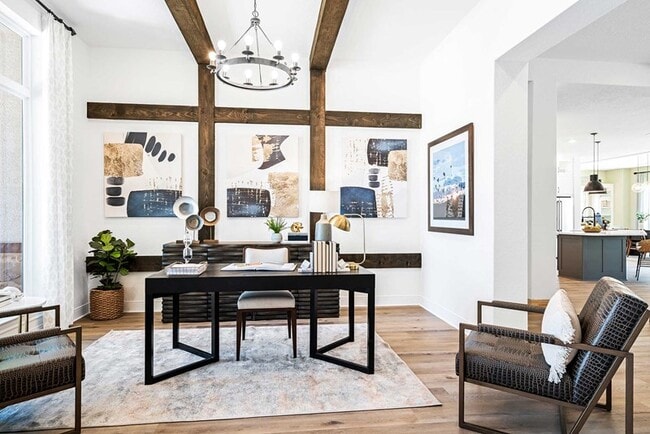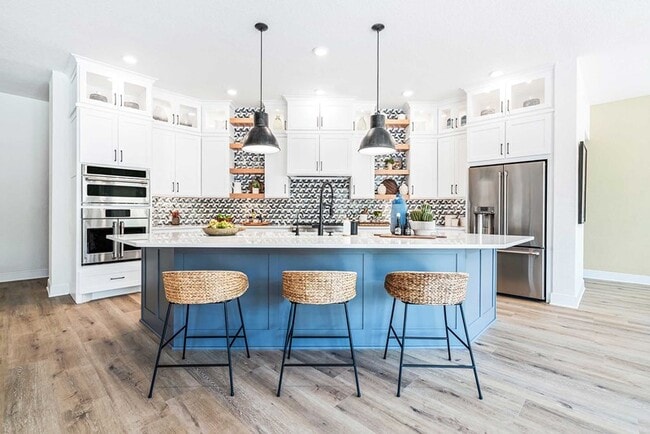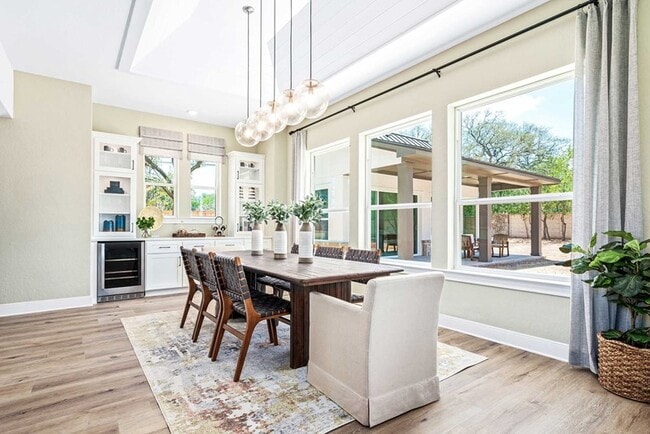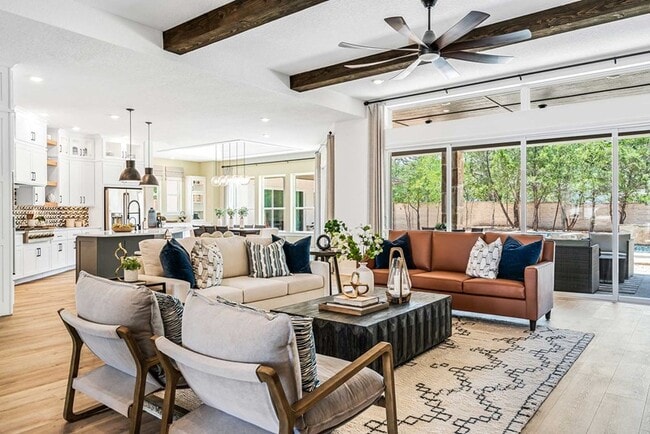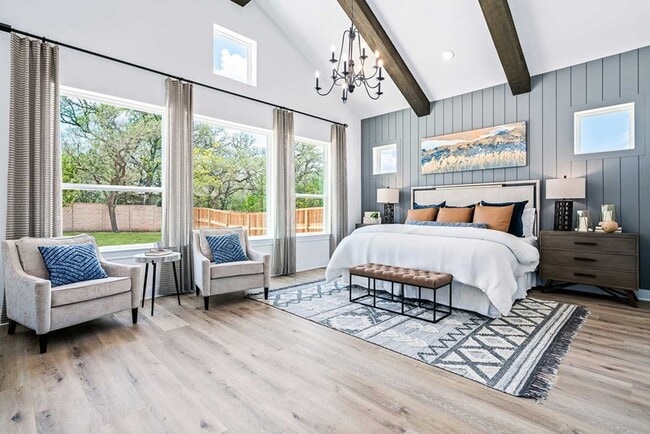
Austin, TX 78758
Estimated payment starting at $4,139/month
Highlights
- New Construction
- Retreat
- Covered Patio or Porch
- Anderson High School Rated A
- Home Office
- Walk-In Pantry
About This Floor Plan
Vibrant comforts and easy elegance come together in The Gabrielle floor plan by David Weekley Homes. Your luxurious Owner’s Retreat presents an everyday vacation experience with a pamper-ready en suite bathroom and an expansive walk-in closet. Relax in the shade and hosting sunny birthday parties on the breezy covered porch. Decorate your impressive open-concept living spaces to be picture-perfect for family celebrations. A deluxe pantry and presentation island adds pizazz to the spectacular kitchen, which overlooks the rest of the home. Give every member of your family a wonderful place to make their own with the spacious spare bedrooms. The open study is situated to create an ideal social lounge or a quiet home office. Build your future with the peace of mind that Our Industry-leading Warranty brings to this splendid new home to Build on Your Lot in the Austin area.
Builder Incentives
7 Years in a Row – The Best Builder in Austin. Offer valid September, 30, 2025 to October, 2, 2026.
Honoring Our Hometown Heroes in Austin | $2,500 Decorator Allowance. Offer valid December, 29, 2023 to January, 1, 2026.
Enjoy up to 10% of the home's base price*. Offer valid September, 1, 2025 to January, 1, 2026.
Sales Office
| Monday - Friday |
9:00 AM - 5:00 PM
|
Appointment Only |
| Saturday - Sunday |
Closed
|
Home Details
Home Type
- Single Family
Parking
- 3 Car Attached Garage
- Front Facing Garage
Home Design
- New Construction
Interior Spaces
- 1-Story Property
- Family Room
- Combination Kitchen and Dining Room
- Home Office
Kitchen
- Walk-In Pantry
- Kitchen Island
Bedrooms and Bathrooms
- 4 Bedrooms
- Retreat
- Walk-In Closet
- Powder Room
- Primary bathroom on main floor
- Dual Vanity Sinks in Primary Bathroom
- Private Water Closet
- Bathtub with Shower
- Walk-in Shower
Laundry
- Laundry Room
- Laundry on main level
- Washer and Dryer Hookup
Outdoor Features
- Covered Patio or Porch
Map
Other Plans in Build on Your Lot - Classic Collection
About the Builder
- 8910 Wildridge Dr
- 8307 Silver Ridge Dr
- 1402 Beckett St Unit 1B
- 4502 Hyridge Dr
- 1315 Clearfield Dr Unit 2
- 10815 Hermosillo Dr
- 10823 Desert Trail
- 10814 Hermosillo Dr
- Sonora
- 7009 Daugherty St
- 1210 Morrow St
- 6905 Daugherty St
- 2711 Pegram Ave
- 7706 Watson St Unit 2
- 1719 Piedmont Ave
- 1703 Piedmont Ave
- 7310 Woodrow Ave
- 1500 W Saint Johns Ave
- 1705 Cullen Ave
- 1015 Kramer Ln
