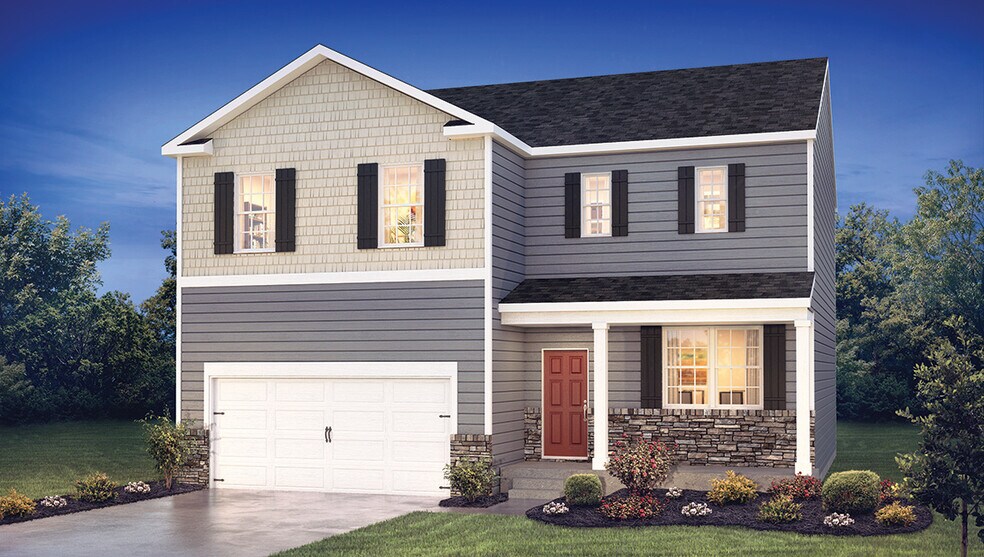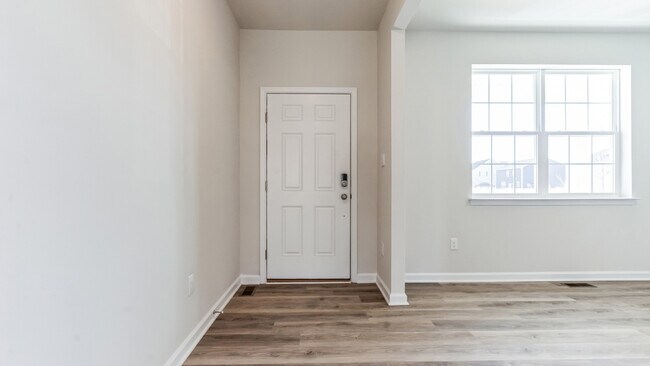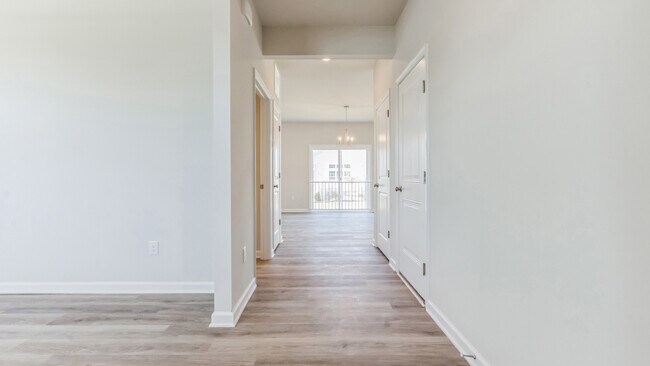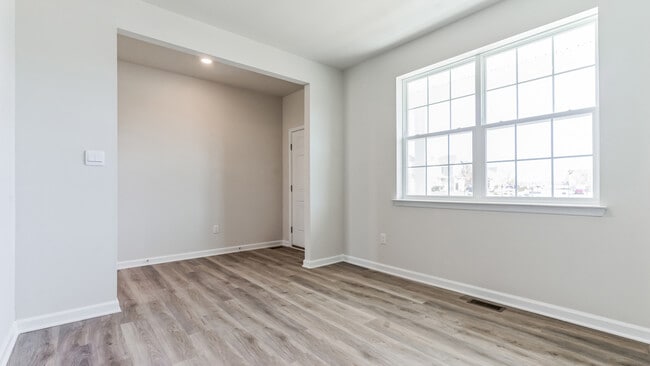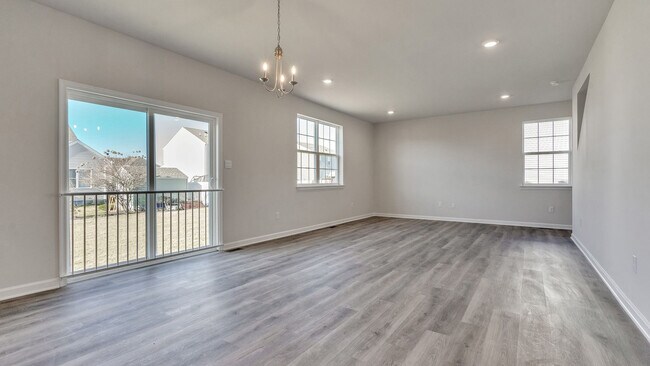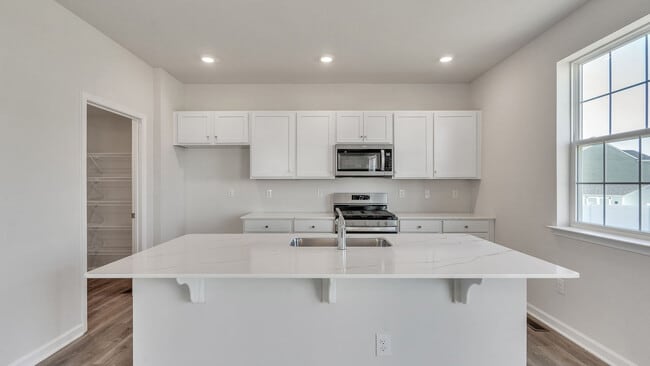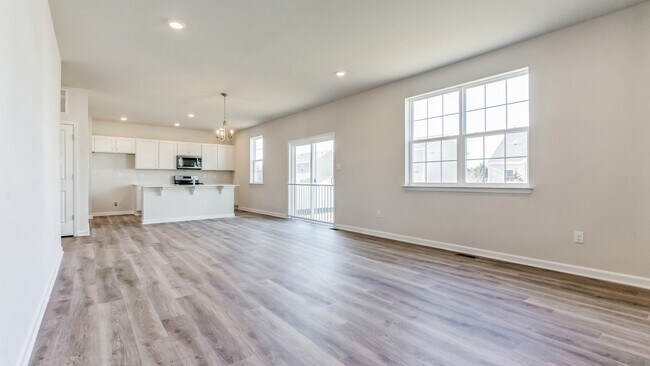Verified badge confirms data from builder
Berlin Township, NJ 08091
Estimated payment starting at $3,397/month
Total Views
5,605
4
Beds
2.5
Baths
2,340
Sq Ft
$235
Price per Sq Ft
About This Floor Plan
The Galen by D.R. Horton is a stunning new construction home plan featuring 2,340 square feet of living space, 4 bedrooms, 2.5 baths and a 2-car garage. The Galen is popular for a reason! Off the foyer is the flex room, use this space can be used as a dining room, home office or children’s play area! The kitchen featuring a large, modern island opens up to the dining area and great room, you will never have to miss a beat. Upstairs, the four bedrooms provide enough space for everyone, and the second floor laundry room simplifies an everyday chore!
Sales Office
All tours are by appointment only. Please contact sales office to schedule.
Sales Team
Online Sales Select Homes New Jersey
Office Address
2216 Harrison Ave
Atco, NJ 08004
Home Details
Home Type
- Single Family
Parking
- 2 Car Garage
Home Design
- New Construction
Interior Spaces
- 2,340 Sq Ft Home
- 2-Story Property
- Laundry Room
Bedrooms and Bathrooms
- 4 Bedrooms
Map
About the Builder
D.R. Horton is now a Fortune 500 company that sells homes in 113 markets across 33 states. The company continues to grow across America through acquisitions and an expanding market share. Throughout this growth, their founding vision remains unchanged.
They believe in homeownership for everyone and rely on their community. Their real estate partners, vendors, financial partners, and the Horton family work together to support their homebuyers.
Nearby Homes
- Camden County Select
- 449 Prospect Ave
- Block 3204Lots 2 & 4 Route 73 N
- 2298 S Cuthbert Dr
- 2290 S Cuthbert Dr
- 12 Jackson Rd
- 0 Cardinal Ln
- 136 A New Freedom Rd
- 136 New Freedom Rd
- 398 Cooper Rd
- L:24.01 Route 73 N
- 150 Jackson Rd
- 44 Basswood St Unit 602
- 46 Basswood St Unit 601
- 57 Basswood St Unit 404
- 29 Butternut Dr Unit 15
- 23 Butternut Dr Unit 12
- 51 Basswood St Unit 401
- 63 Sweetgum Rd Unit 35
- 53 Basswood St Unit 402

