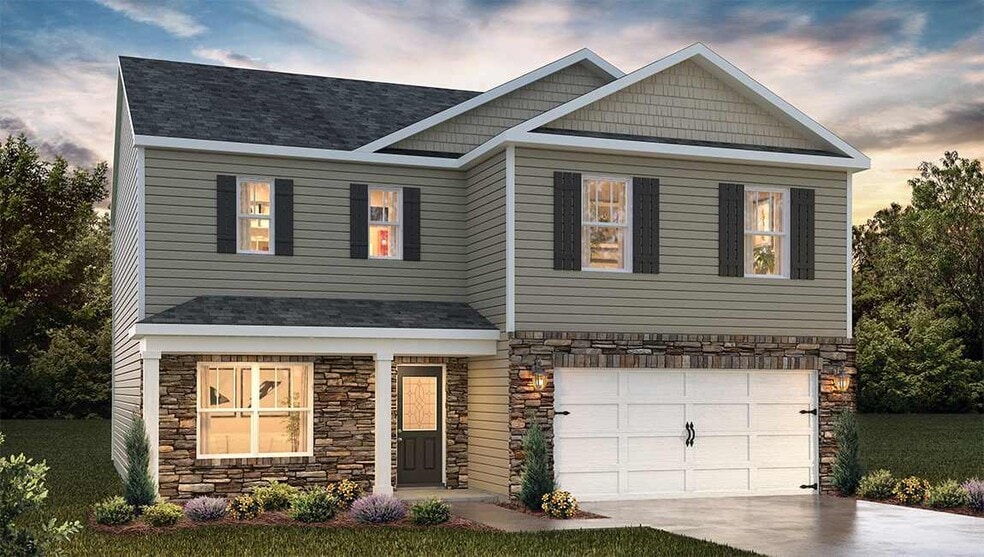
Estimated payment starting at $2,558/month
Highlights
- New Construction
- Primary Bedroom Suite
- Walk-In Pantry
- New Hope Elementary School Rated 10
- Quartz Countertops
- Stainless Steel Appliances
About This Floor Plan
The Galen is one of our two-story plans featured at Cramer Estates in Gastonia, North Carolina, offering 3 modern elevations. Featuring an open floor plan with three bedrooms, two and a half bathrooms, and a two-car garage, this open-concept floor plan creates a spacious and airy feel. Step inside the home and you’ll be greeted by an inviting foyer that leads you into the center of the home with the kitchen and family room seamlessly connected by the open-concept layout. The kitchen is equipped with stainless steel appliances, ample storage space, a walk-in pantry, and a center island, making it perfect for cooking and entertaining all in one place. Escape to the second floor and be amazed by the luxurious primary suite, which offers a large bedroom, en-suite bathroom with dual vanities, and a large walk-in closet. The additional bedrooms provide comfort and privacy while sharing access to a secondary bathroom. Multiple flex rooms in the home can be converted to fit your specific needs.
Sales Office
| Monday - Saturday |
10:00 AM - 5:00 PM
|
| Sunday |
1:00 PM - 5:00 PM
|
Home Details
Home Type
- Single Family
Parking
- 2 Car Attached Garage
- Front Facing Garage
Home Design
- New Construction
Interior Spaces
- 2,340 Sq Ft Home
- 2-Story Property
- Smart Doorbell
- Flex Room
Kitchen
- Walk-In Pantry
- Stainless Steel Appliances
- Kitchen Island
- Quartz Countertops
- Tiled Backsplash
Bedrooms and Bathrooms
- 3 Bedrooms
- Primary Bedroom Suite
- Walk-In Closet
- Powder Room
- Dual Vanity Sinks in Primary Bathroom
- Private Water Closet
- Bathtub with Shower
- Walk-in Shower
Laundry
- Laundry Room
- Laundry on upper level
Home Security
- Smart Lights or Controls
- Smart Thermostat
Outdoor Features
- Porch
Utilities
- Air Conditioning
- High Speed Internet
- Cable TV Available
Map
Move In Ready Homes with this Plan
Other Plans in Cramer Estates
About the Builder
- Cramer Estates
- 0000 Neely Grove Rd
- Founders Landing
- Avalon
- Cramerton Mills - The Terraces
- Cramerton Mills - The Crossing
- 0 Gaston Day School Rd Unit CAR4275128
- 223 Mays Mills Dr Unit 28
- 221 Mays Mills Dr Unit 27
- 214 Mays Mills Dr
- 1425 Knob Creek Dr
- 1651 Carolina Cir
- 1645 Carolina Cir
- 1367 Knob Creek Dr
- 1353 Knob Creek Dr
- 1345 Knob Creek Dr
- 603 Banter Ln Unit 38
- Robinson Oaks
- 612 Banter Ln Unit 32
- 3716 Sand Wedge Dr


