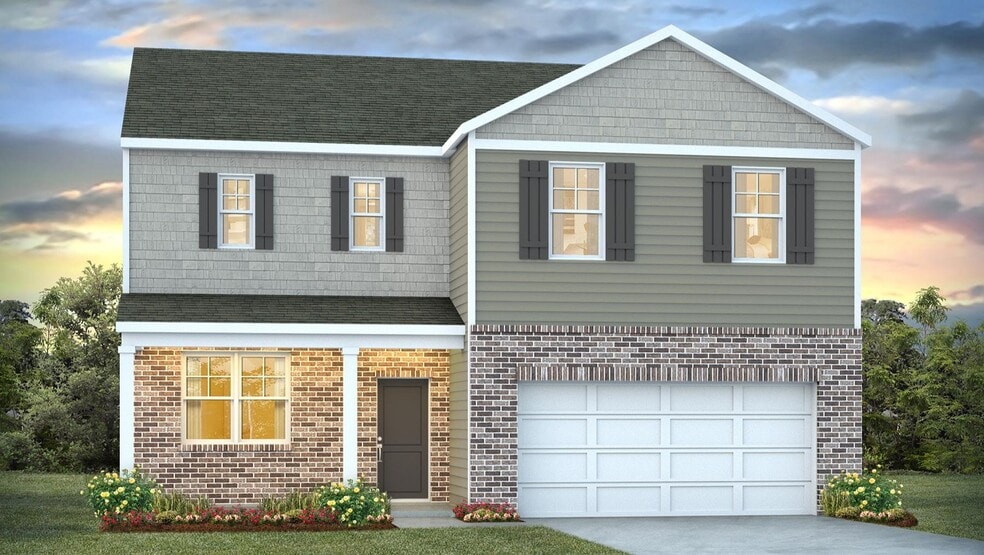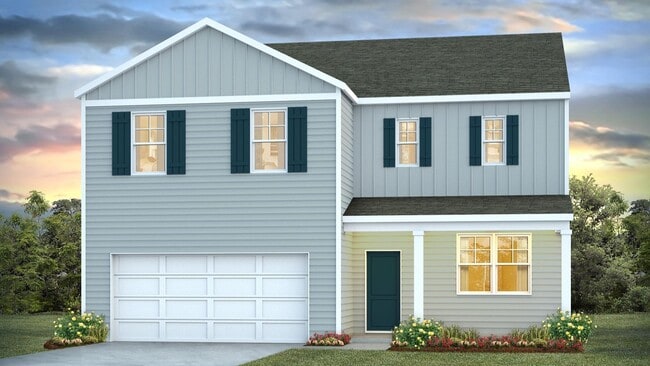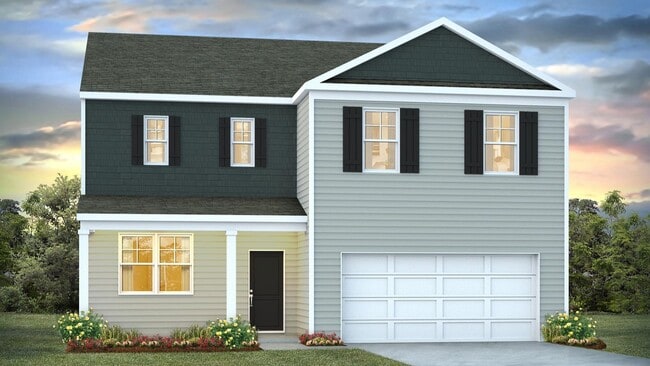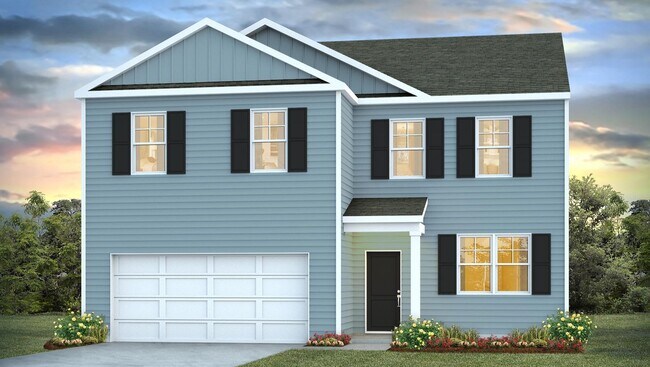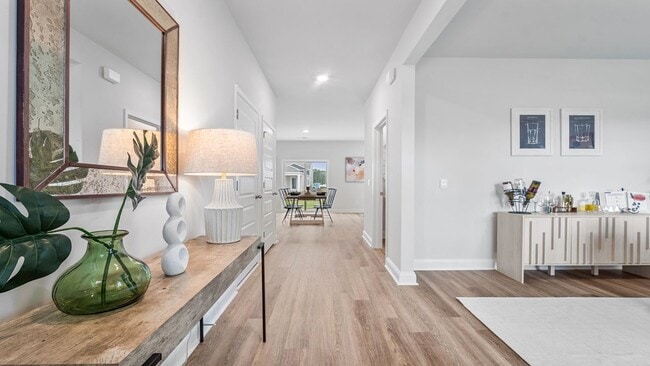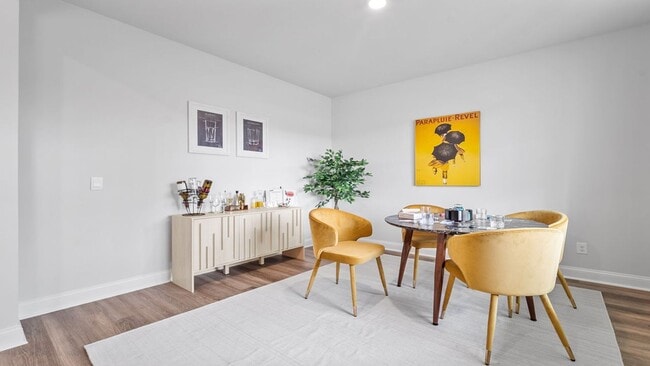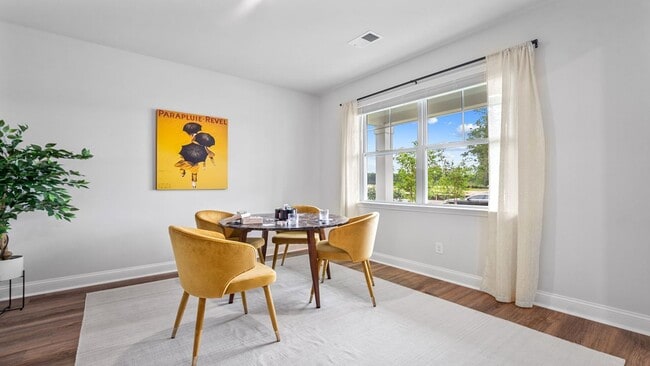
Estimated payment starting at $2,173/month
Highlights
- New Construction
- River Springs Elementary School Rated A
- No HOA
About This Floor Plan
You’ll feel right at home in the Galen floorplan in Livingston Woods! This two-story home features elevation options including front porches, partial brick siding, and Hardie Plank siding. Inside, impressive finishes, such as Revwood flooring, quartz countertops, and kitchen tile backsplash, are sure to impress. There is plenty of living space between the 4 bedrooms, all located upstairs, and 2.5 bathrooms. The kitchen and great rooms are the heart of the home with an open concept layout. The Galen also features a versitile flex space that could be used as a home office or formal dining area. Also, all of our homes include D.R. Horton's Home is Connected package, an industry leading suite of smart home products that keeps homeowners connected with the people and place they value the most. The technology allows homeowners to monitor and control their home from the couch or across the globe. The possibilities are endless in the Galen! Schedule a tour today to visualize yourself in the home. We can't wait to welcome you to Livingston Woods! *Photos are stock and for representational purposes only. Please see a sales agent in Livingston Woods for more details and available options.
Sales Office
| Monday - Saturday |
10:00 AM - 6:00 PM
|
| Sunday |
1:00 PM - 6:00 PM
|
Home Details
Home Type
- Single Family
Parking
- 2 Car Garage
Home Design
- New Construction
Interior Spaces
- 2-Story Property
Bedrooms and Bathrooms
- 4 Bedrooms
Community Details
- No Home Owners Association
- Water Views Throughout Community
Map
Other Plans in Livingston Woods
About the Builder
- Livingston Woods
- 14 Ascot Glen Ct
- 0 Rocky Ridge Rd Unit 620966
- 101 Summer Branch Ct
- 406 Blooming Loop Rd
- NX173 Annie Adkins Rd
- Point at Chestnut Hills Place
- 126 Moses Hall Dr
- Old Tamah
- 0 Broad River Rd Unit 597989
- 1 Broad River Rd
- Lot A-2 Broad River Rd
- Lot A-1 Broad River Rd
- 0 TBD PARCEL B Eleazer Rd
- 1013 N Wingard Rd
- 0 Eleazer (Parcel C) Rd Unit 621895
- 680 Cornerstone Cir
- 1307 Farming Creek Rd
- E/S Farming Creek Rd
- 10928 Broad River Rd Unit A
