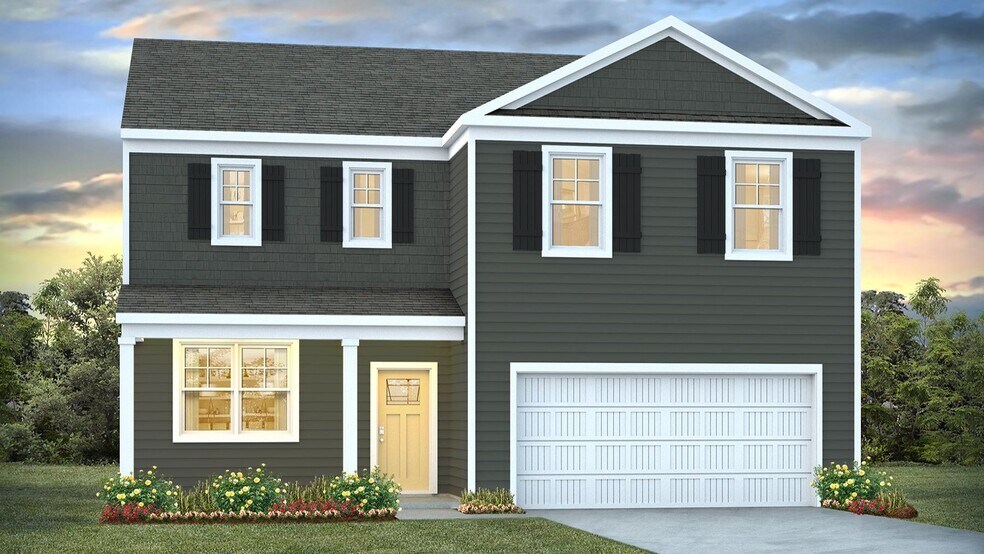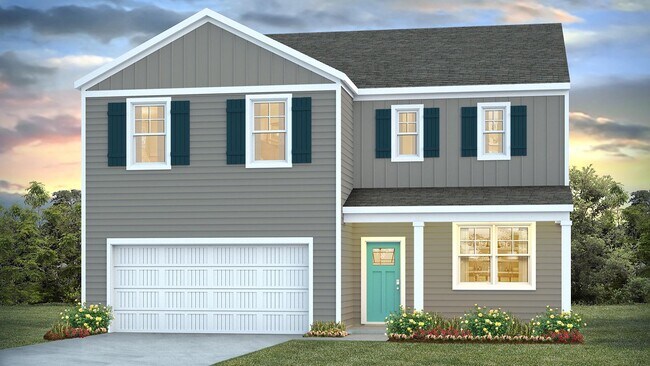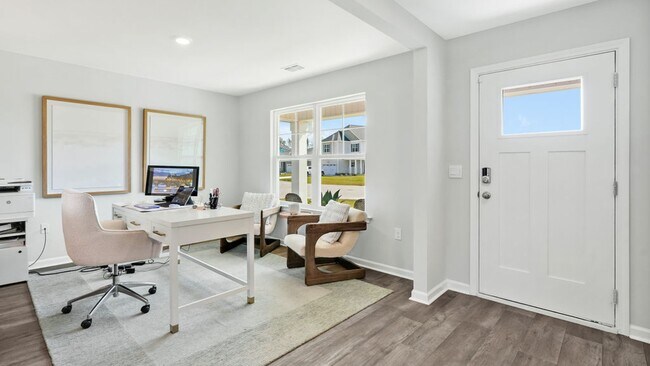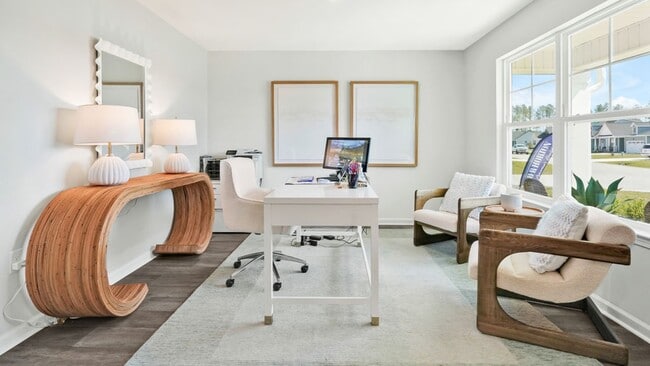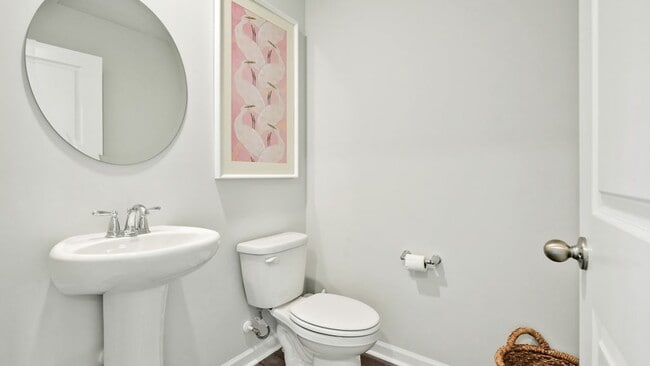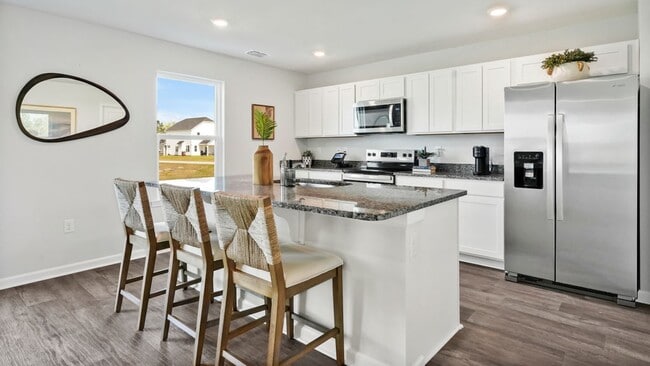
Winnabow, NC 28479
Estimated payment starting at $2,123/month
Highlights
- New Construction
- Great Room
- Walk-In Pantry
- Primary Bedroom Suite
- Lawn
- White Kitchen Cabinets
About This Floor Plan
The Galen is a 2,340 sq ft home featuring 4 Bedrooms and 2.5 Baths. Its open-concept design includes a kitchen with granite countertops and stainless steel appliances, an island, and a walk-in pantry, while the large Great Room is ideal for entertaining. The first-floor flex room can be used as an office or a formal Dining Room. Upstairs, the Primary Suite offers a private bathroom, and the rest of the second floor includes three additional bedrooms and a convenient laundry room. With its spacious layout and modern amenities, the Galen is perfect for those seeking a versatile and functional home. Ask us all about our Home Is Connected Smart Home Technology is included in your new home and comes with an industry-leading suite of smart home products including touchscreen interface, video doorbell, front door light, z-wave t-stat, & door lock all controlled by smartphone app with voice! Saltgrass Landing is also within minutes of beautiful North Carolina beaches, shopping, banks, churches, public golf courses and much more, all surrounded by the natural beauty that has been so well preserved. The photos you see here are for illustration purposes only, interior and exterior features, options, colors and selections will differ.
Sales Office
| Monday - Saturday |
9:30 AM - 5:00 PM
|
| Sunday |
12:00 PM - 5:00 PM
|
Home Details
Home Type
- Single Family
Lot Details
- Lawn
Parking
- 2 Car Attached Garage
- Front Facing Garage
Home Design
- New Construction
Interior Spaces
- 2,340 Sq Ft Home
- 2-Story Property
- Ceiling Fan
- Great Room
- Living Room
- Flex Room
Kitchen
- Breakfast Bar
- Walk-In Pantry
- Built-In Microwave
- Dishwasher
- Kitchen Island
- White Kitchen Cabinets
Flooring
- Carpet
- Luxury Vinyl Plank Tile
Bedrooms and Bathrooms
- 4 Bedrooms
- Primary Bedroom Suite
- Walk-In Closet
- Powder Room
- Dual Vanity Sinks in Primary Bathroom
- Private Water Closet
- Bathtub with Shower
- Walk-in Shower
Laundry
- Laundry Room
- Laundry on upper level
Utilities
- Central Heating and Cooling System
- Wi-Fi Available
- Cable TV Available
Community Details
Overview
- Property has a Home Owners Association
Recreation
- Park
- Recreational Area
Map
Move In Ready Homes with this Plan
Other Plans in Saltgrass Landing
About the Builder
Frequently Asked Questions
- Saltgrass Landing
- 821 Haw Creek Ave NE
- Bell Creek - Townhomes
- Bell Creek - Single Family Homes
- Bell Meadows
- 20.88 Acre Hwy 87 Mill Creek
- Cactus Rd
- 2123 Cherrytree Rd NE
- 0 Old Mill Creek Rd SE Unit 100507200
- 7206 Sloop Ln SE
- 454 Creekview Ln
- 6777 Lewis Dr SE
- 6823 Lewis Dr SE
- 6801 Lewis Dr SE
- 257 George II Hwy SE
- 8 Green Hill Rd NE
- 6 Green Hill Rd NE
- 4 Green Hill Rd NE
- 1435 Green Hill Rd NE
- 550 Danford Rd
Ask me questions while you tour the home.
