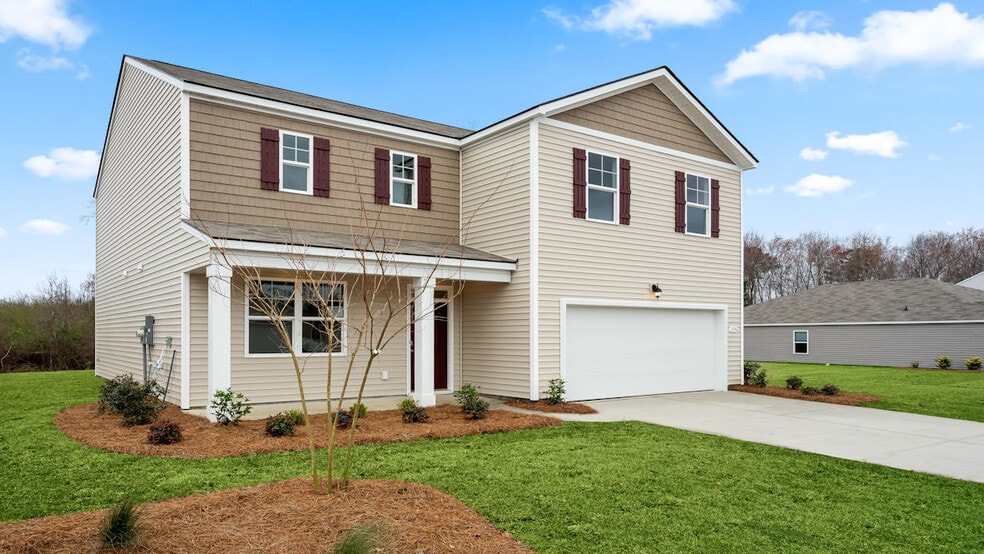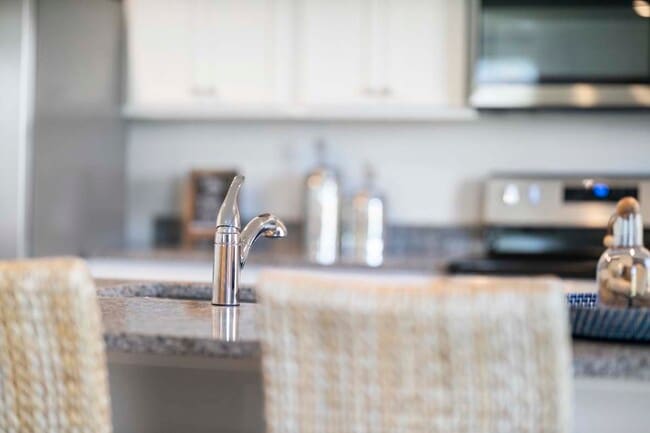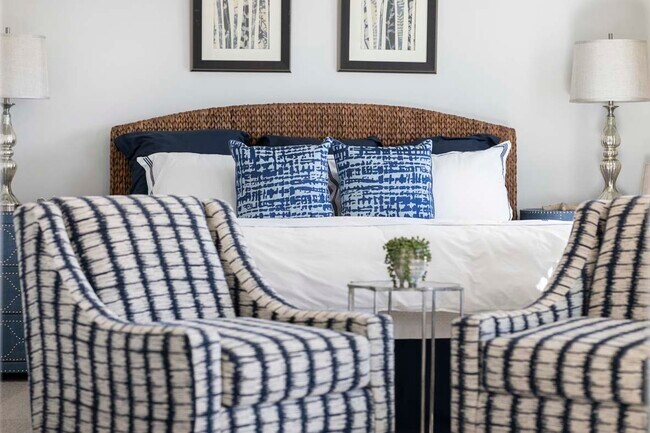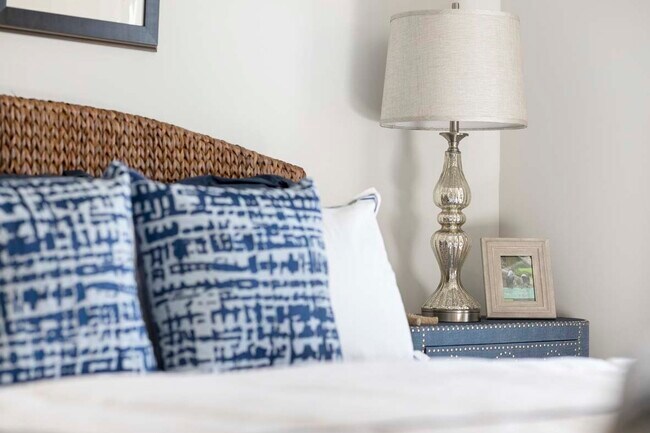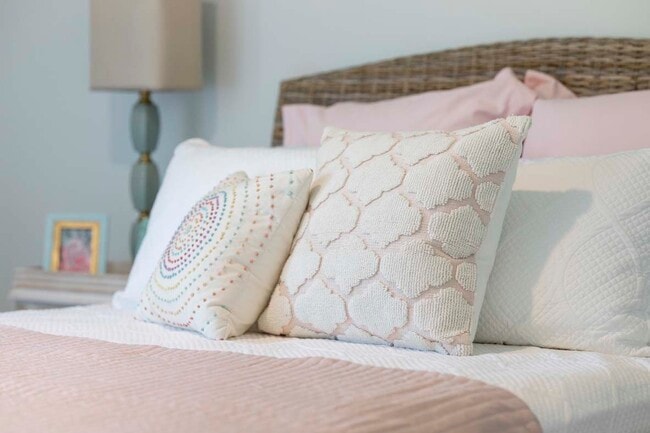
Verified badge confirms data from builder
Bloomingdale, GA 31302
Total Views
7,961
4
Beds
2.5
Baths
2,340
Sq Ft
--
Price per Sq Ft
Highlights
- Fitness Center
- Primary Bedroom Suite
- Great Room
- New Construction
- Pond in Community
- Granite Countertops
About This Floor Plan
The Galen floorplan features an open concept living space on the first floor with a large kitchen island, as well as a flex space room. The owner’s suite with a large bath and walk-in closet, along with a laundry room are located on the second floor.
Sales Office
All tours are by appointment only. Please contact sales office to schedule.
Office Address
309 Turpentine Trl
Bloomingdale, GA 31302
Driving Directions
Home Details
Home Type
- Single Family
Parking
- 2 Car Attached Garage
- Front Facing Garage
Home Design
- New Construction
Interior Spaces
- 2-Story Property
- Smart Doorbell
- Great Room
- Dining Area
- Flex Room
- Laundry Room
Kitchen
- Breakfast Bar
- Walk-In Pantry
- Stainless Steel Appliances
- Kitchen Island
- Granite Countertops
Bedrooms and Bathrooms
- 4 Bedrooms
- Primary Bedroom Suite
- Walk-In Closet
- Powder Room
- Double Vanity
- Private Water Closet
- Bathtub
- Walk-in Shower
Home Security
- Smart Lights or Controls
- Smart Thermostat
Outdoor Features
- Patio
- Porch
Community Details
Overview
- Pond in Community
Recreation
- Community Playground
- Fitness Center
- Community Pool
- Trails
Map
Other Plans in The Pines at New Hampstead
About the Builder
D.R. Horton is now a Fortune 500 company that sells homes in 113 markets across 33 states. The company continues to grow across America through acquisitions and an expanding market share. Throughout this growth, their founding vision remains unchanged.
They believe in homeownership for everyone and rely on their community. Their real estate partners, vendors, financial partners, and the Horton family work together to support their homebuyers.
Nearby Homes
- The Pines at New Hampstead
- 168 Middle Landing Rd
- 145 Middle Landing Rd
- Oakwood - Oakwood at New Hampstead
- Oakwood
- 0 Cox Ln Unit 324121
- 50 Old River Rd
- 154 Stone Crab Cir
- 160 Stone Crab Cir
- Aspire at New Hampstead
- 260 Old Highway 204
- 129 Guana Ln
- 168 Guana Ln
- 0 Old Hwy 204 Hwy Unit SA339548
- Cottage Row
- 128 Exmoor Cir
- 130 Exmoor Cir
- 132 Exmoor Cir
- 126 Exmoor Cir
- Edgewater at New Hampstead - American Dream Series 30s
