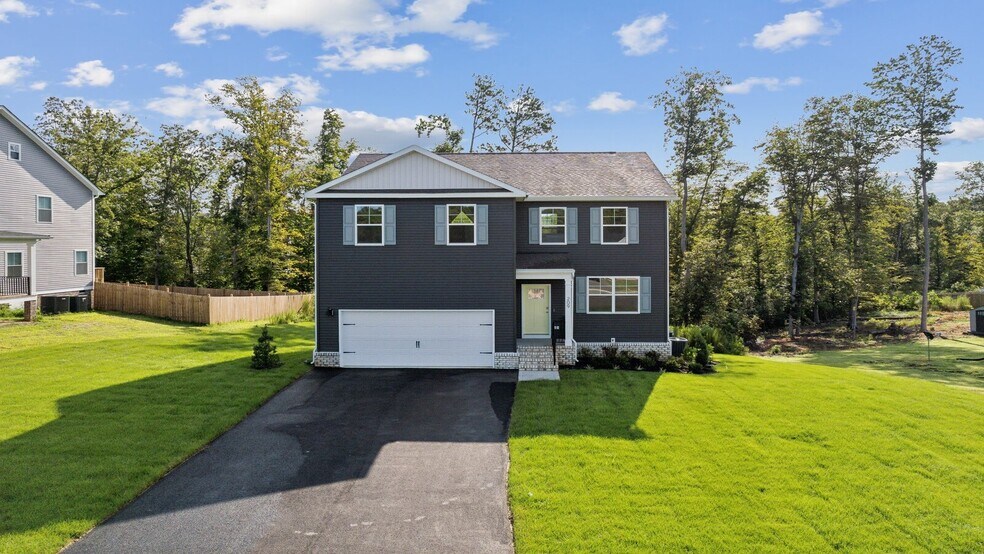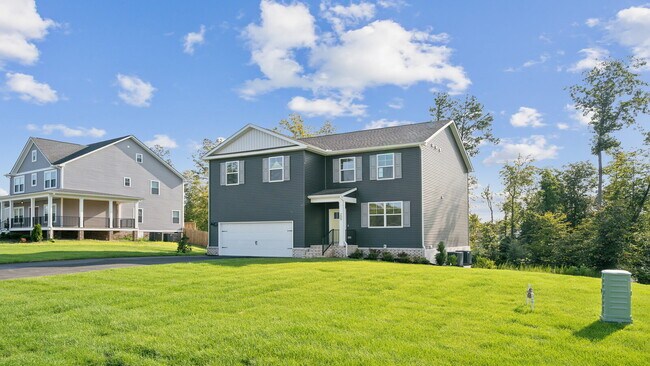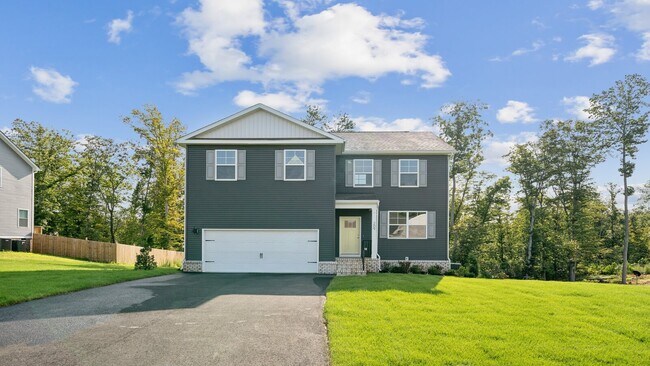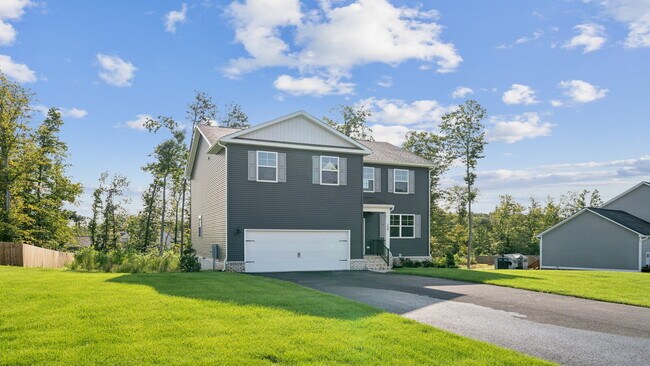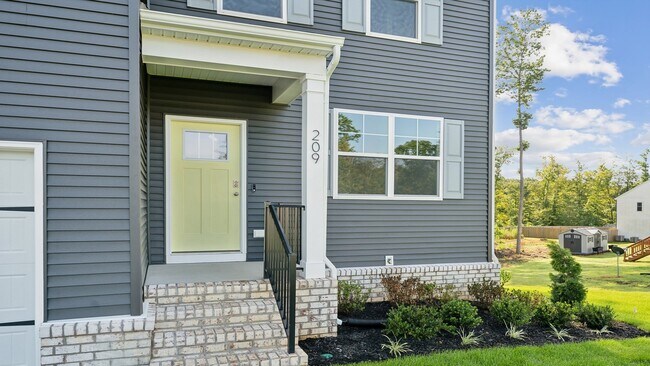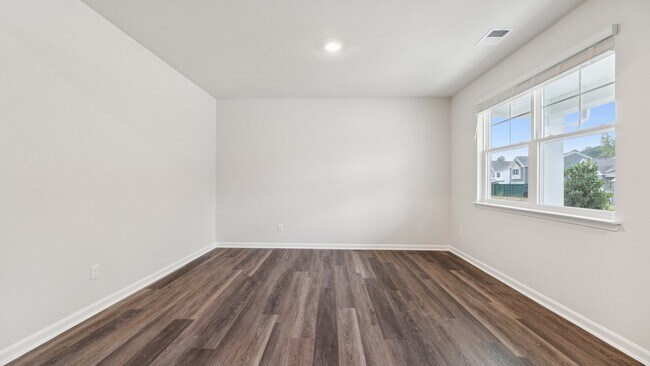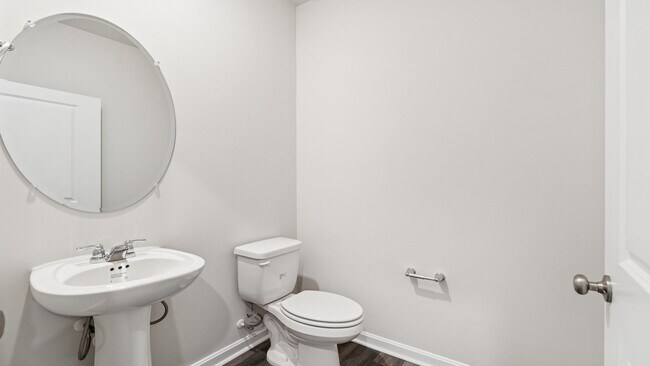
Estimated payment starting at $3,096/month
Highlights
- Fitness Center
- Primary Bedroom Suite
- Clubhouse
- New Construction
- Community Lake
- Attic
About This Floor Plan
Introducing the 2340 sq ft Galen model, offering a modern and spacious open-concept living space perfect for contemporary living. The main level features a welcoming great room, a well-equipped kitchen with walk-in pantry, and a versatile flex room that can be customized to suit your family’s needs, whether as an office, playroom, or more. Upstairs, the large primary suite is a true retreat, featuring an oversized walk-in closet and a luxurious bath with separate vanities and a private water closet. The second floor also includes a large laundry room, a full bathroom, and three additional spacious bedrooms, ensuring plenty of room for the whole family. The Galen model is designed with flexible living spaces, making it the ideal live-play-work home for families of all types, combining modern design with practical features. The photos you see here are for illustration purposes only, interior and exterior features, options, colors and selections will vary from the homes as built.
Sales Office
| Monday - Saturday |
10:00 AM - 6:00 PM
|
| Sunday |
12:00 PM - 6:00 PM
|
Home Details
Home Type
- Single Family
Parking
- 2 Car Attached Garage
- Front Facing Garage
Home Design
- New Construction
Interior Spaces
- 2,340 Sq Ft Home
- 2-Story Property
- Formal Entry
- Great Room
- Dining Area
- Flex Room
- Laminate Flooring
- Attic
Kitchen
- Walk-In Pantry
- Built-In Range
- Built-In Microwave
- Dishwasher
- Stainless Steel Appliances
- Kitchen Island
- Granite Countertops
Bedrooms and Bathrooms
- 4 Bedrooms
- Primary Bedroom Suite
- Walk-In Closet
- Double Vanity
- Private Water Closet
- Bathtub with Shower
- Walk-in Shower
Laundry
- Laundry Room
- Laundry on upper level
- Washer and Dryer Hookup
Utilities
- Central Heating and Cooling System
- Smart Home Wiring
- High Speed Internet
- Cable TV Available
Additional Features
- Covered Patio or Porch
- Lawn
Community Details
Overview
- No Home Owners Association
- Community Lake
Amenities
- Clubhouse
Recreation
- Community Playground
- Fitness Center
- Community Pool
- Park
- Trails
Map
Other Plans in Watermark
About the Builder
- Watermark - Townhomes
- Watermark
- Watermark - Townhomes
- Watermark
- 6101 Whisperwood Dr
- 3429 Jessup Pond Ln
- 4801 Ridgedale Pkwy
- 5401 Upp St
- 909 Scott Bluff Terrace
- 913 Scott Bluff Terrace
- 911 Scott Bluff Terrace
- 927 Scott Bluff Terrace
- 917 Scott Bluff Terrace
- 907 Scott Bluff Terrace
- 915 Scott Bluff Terrace
- 3430 Bluffside Dr
- Magnolia Crossing at Centralia
- 6641, 6625 Greenyard Rd
- Wyntrebrooke Village
- Wrexham Townes
Ask me questions while you tour the home.
