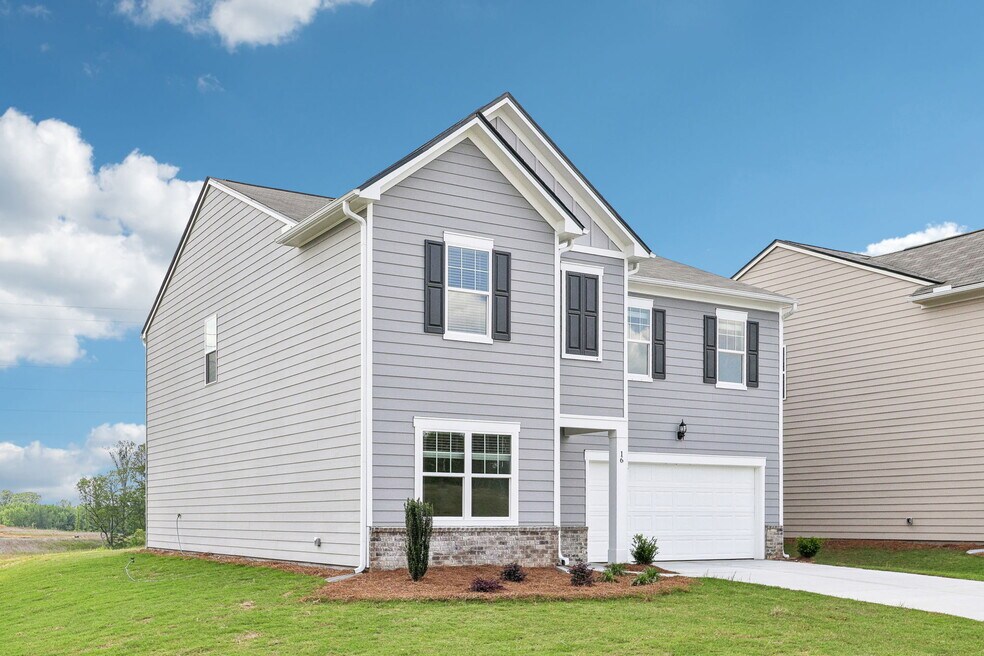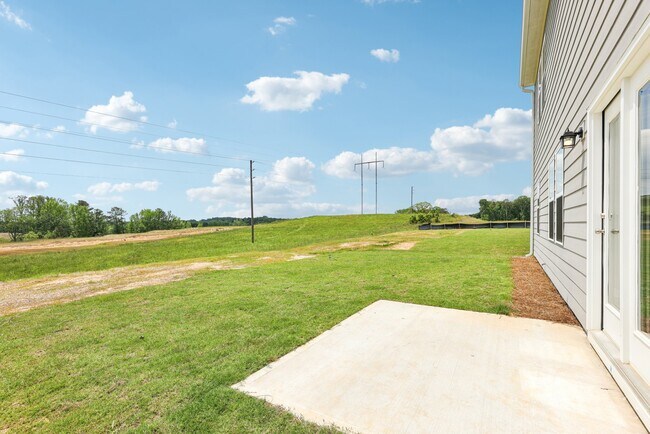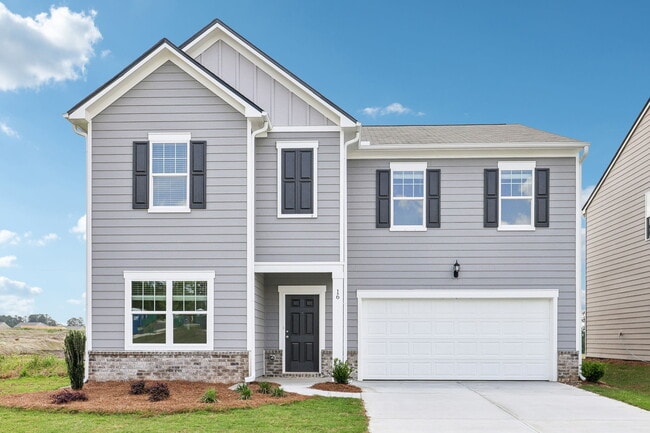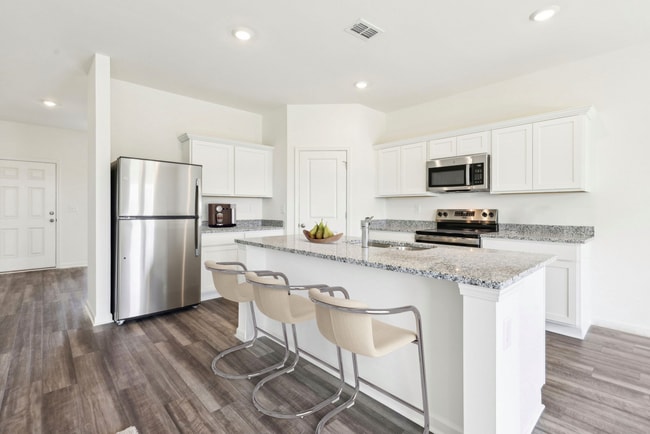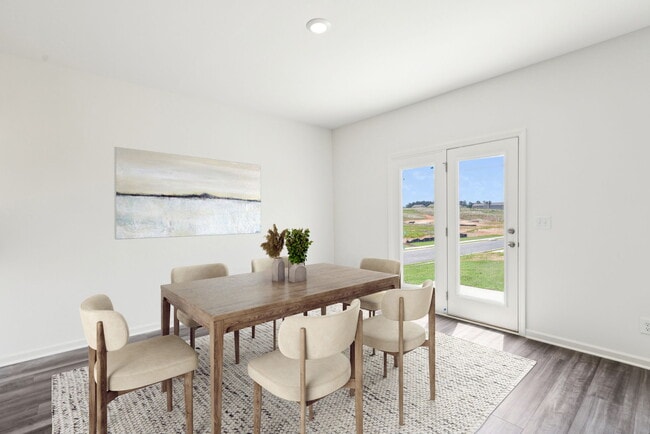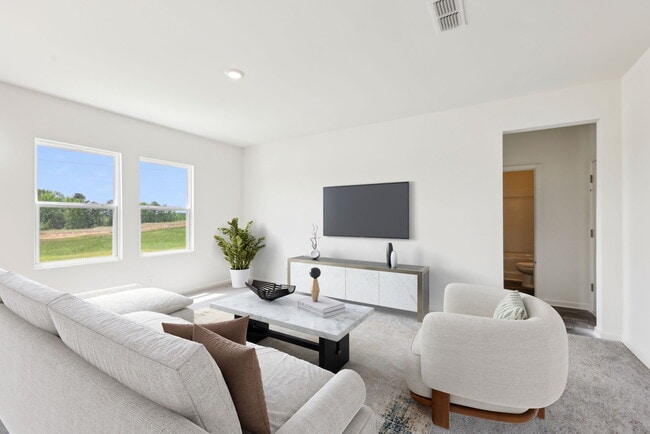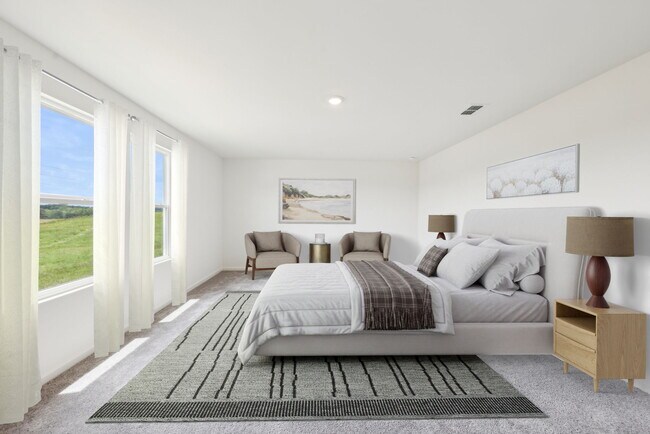
Estimated payment starting at $2,566/month
Highlights
- New Construction
- Primary Bedroom Suite
- Granite Countertops
- C. A. Roberts Elementary School Rated A-
- Loft
- Mud Room
About This Floor Plan
Enter the home through the covered porch into a welcoming foyer, where you’re greeted by a flex room, a coat closet, and stairs leading to the second floor. As you move farther into the home, the space opens up to the kitchen, family room, and dining area. A back patio is located just off the dining area, offering a great spot for outdoor enjoyment. From the family room, you’ll find a bedroom with its own full bath and access to the two-car garage. Upstairs, a spacious loft connects to three additional bedrooms—two of which feature their own walk-in closets. All three bedrooms share a full bath. A laundry room and linen closet are located off the loft, along with the primary bedroom, which includes a walk-in closet and a well-appointed primary bath.
Sales Office
| Monday - Saturday |
10:00 AM - 6:00 PM
|
| Sunday |
11:00 AM - 6:00 PM
|
Home Details
Home Type
- Single Family
HOA Fees
- $54 Monthly HOA Fees
Parking
- 2 Car Attached Garage
- Front Facing Garage
Home Design
- New Construction
Interior Spaces
- 2-Story Property
- Mud Room
- Open Floorplan
- Dining Area
- Loft
- Flex Room
Kitchen
- Walk-In Pantry
- Stainless Steel Appliances
- Kitchen Island
- Granite Countertops
Bedrooms and Bathrooms
- 5 Bedrooms
- Primary Bedroom Suite
- Walk-In Closet
- 3 Full Bathrooms
- Bathtub with Shower
- Walk-in Shower
Laundry
- Laundry Room
- Laundry on upper level
Additional Features
- Energy-Efficient Insulation
- Covered Patio or Porch
- Lawn
- Central Heating and Cooling System
Map
Move In Ready Homes with this Plan
Other Plans in Mt. Tabor Ridge
About the Builder
- Mt. Tabor Ridge
- 274 Bandimere Pkwy
- 157 Bandimere Pkwy
- 203 Bandimere Pkwy
- 103 Beautyberry Ln
- 83 Beautyberry Ln
- Riverwood - Hamptons
- Hawthorne Reserve
- 62 Hampton Terrace
- Riverwood
- 116 Cantrell Dr
- 601 Cantrell Dr
- 90 Cantrell Dr
- 378 Cantrell Dr
- 394 Cantrell Dr
- 52 Cantrell Dr
- 100 Cantrell Dr
- 3 Cantrell Dr
- 16 Cantrell Dr
- 162 Cantrell Dr
