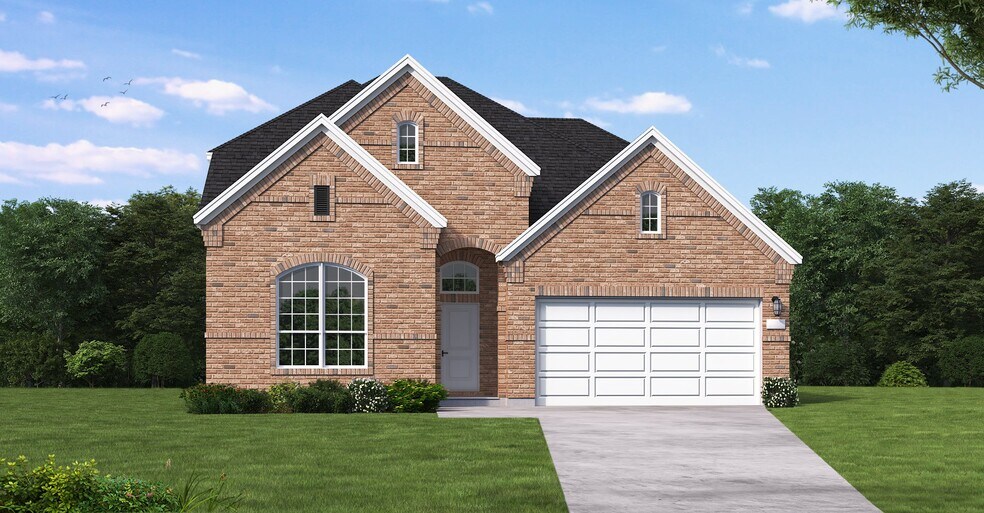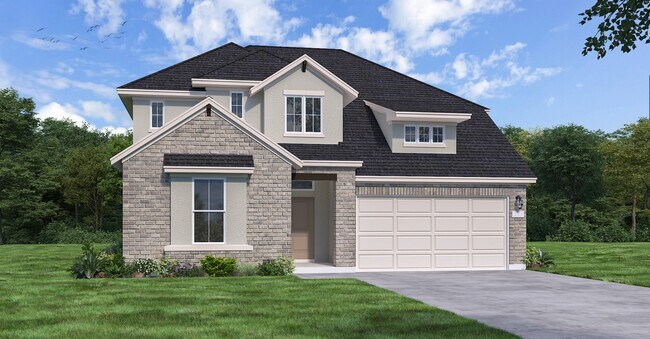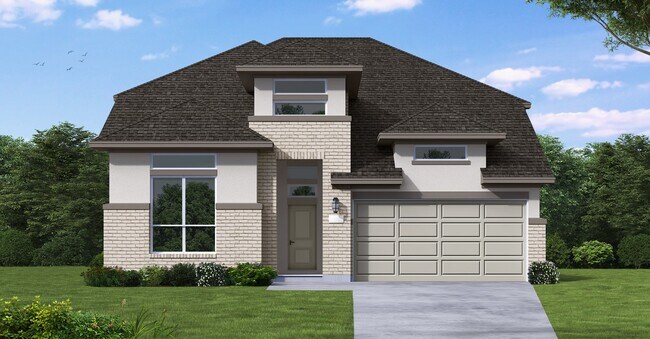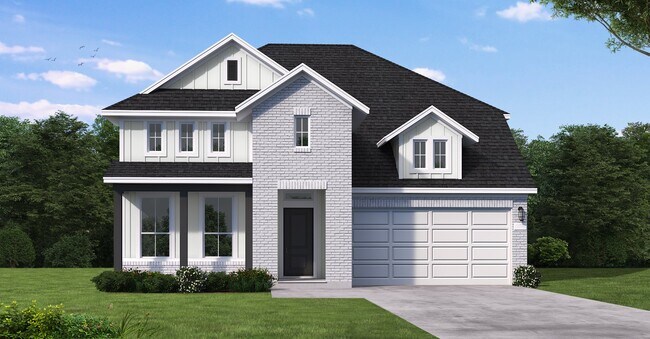
Liberty Hill, TX 78642
Estimated payment starting at $3,736/month
Highlights
- Fitness Center
- New Construction
- Primary Bedroom Suite
- Liberty Hill High School Rated A-
- Fishing
- Community Lake
About This Floor Plan
The Gallatin floor plan delivers two stories of thoughtful design and comfort, offering 4 bedrooms and 3 bathrooms perfectly tailored for your family’s needs. The ground floor is centered around an open-concept design that combines the kitchen, dining, and living spaces, making it ideal for both daily living and entertaining. A private guest suite on the main floor adds convenience for overnight visitors or multigenerational living. The upper floor features a serene primary suite complete with a luxurious en-suite bathroom and ample walk-in closet. Three additional bedrooms and a flexible loft area provide ample space for relaxation, work, or play. A three-car garage ensures plenty of room for vehicles and storage, while the well-thought-out flow of the home makes it a standout choice for those seeking both functionality and style. The Gallatin truly embodies a balance of elegance and practicality for modern living.
Sales Office
| Monday - Thursday |
10:00 AM - 6:00 PM
|
| Friday |
12:00 PM - 6:00 PM
|
| Saturday |
10:00 AM - 6:00 PM
|
| Sunday |
12:00 PM - 6:00 PM
|
Home Details
Home Type
- Single Family
HOA Fees
- $106 Monthly HOA Fees
Parking
- 3 Car Attached Garage
- Front Facing Garage
Taxes
- Municipal Utility District Tax
- 2.49% Estimated Total Tax Rate
Home Design
- New Construction
Interior Spaces
- 2-Story Property
- Mud Room
- Dining Room
- Open Floorplan
- Home Office
- Loft
- Game Room
- Flex Room
- Attic
Kitchen
- Walk-In Pantry
- Kitchen Island
Bedrooms and Bathrooms
- 4 Bedrooms
- Primary Bedroom on Main
- Primary Bedroom Suite
- Walk-In Closet
- 3 Full Bathrooms
- Primary bathroom on main floor
- Dual Vanity Sinks in Primary Bathroom
- Private Water Closet
- Bathtub
- Walk-in Shower
Laundry
- Laundry Room
- Laundry on main level
Outdoor Features
- Covered Patio or Porch
Community Details
Overview
- Association fees include ground maintenance
- Community Lake
Amenities
- Clubhouse
- Community Center
- Amenity Center
Recreation
- Community Basketball Court
- Volleyball Courts
- Pickleball Courts
- Community Playground
- Tennis Club
- Fitness Center
- Lap or Exercise Community Pool
- Splash Pad
- Fishing
- Park
- Cornhole
- Dog Park
- Event Lawn
- Trails
Map
Other Plans in Homestead at Santa Rita Ranch - Santa Rita Ranch
About the Builder
- Homestead at Santa Rita Ranch - Santa Rita Ranch
- 329 Singing Dove Way
- 208 Singing Dove Way
- 417 Singing Dove Way
- Homestead at Santa Rita Ranch - Santa Rita Ranch
- Homestead at Santa Rita Ranch - Santa Rita Ranch
- Homestead at Santa Rita Ranch - Toll Brothers at Santa Rita Ranch
- Eldorado - Eldorado - Maravilla Collection
- Eldorado - Eldorado - Sierra Collection
- Eldorado - Eldorado - Tesoro Collection
- Homestead at Santa Rita Ranch - Santa Rita Ranch 60'
- 332 Hollister Dr
- 221 Singing Dove Way
- 217 Singing Dove Way
- 212 Ranchland Pass
- 216 Ranchland Pass
- 129 Ventura Dr
- 200 Hollister Dr
- 121 Ventura Dr
- 125 Ventura Dr



