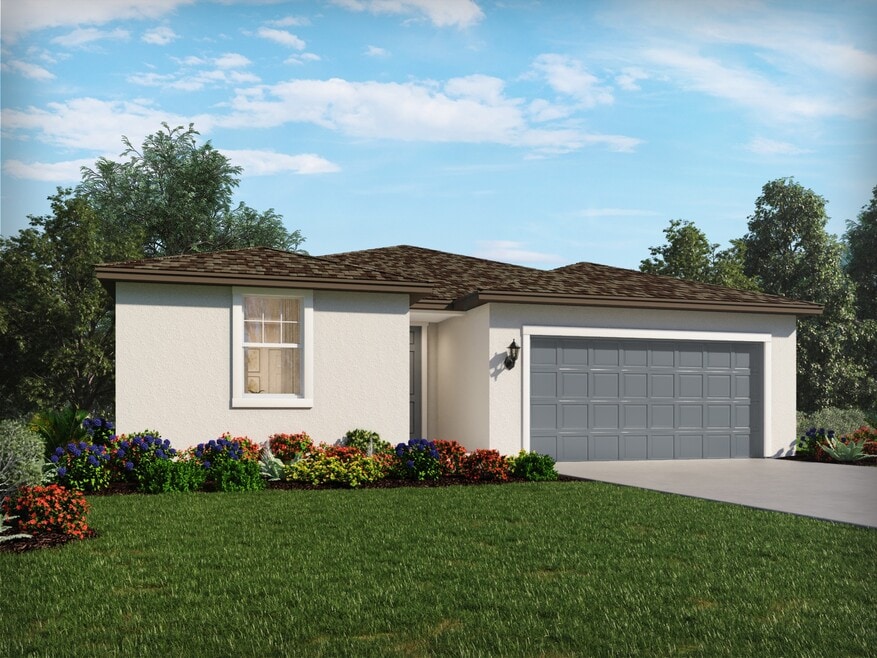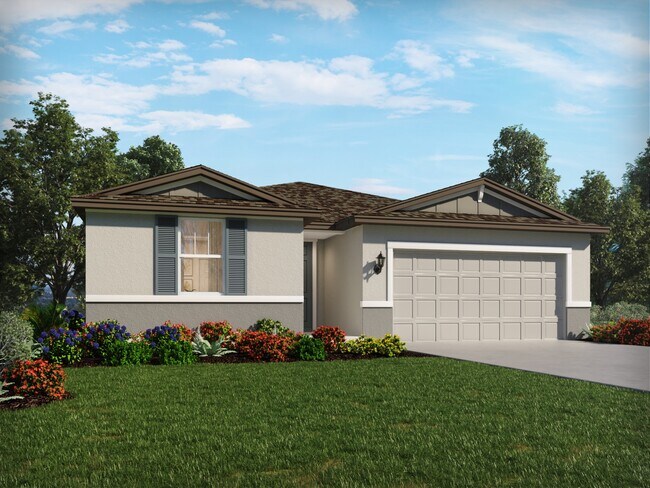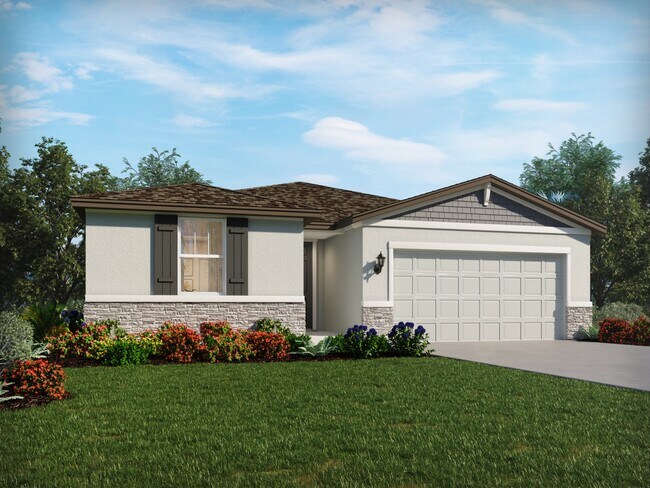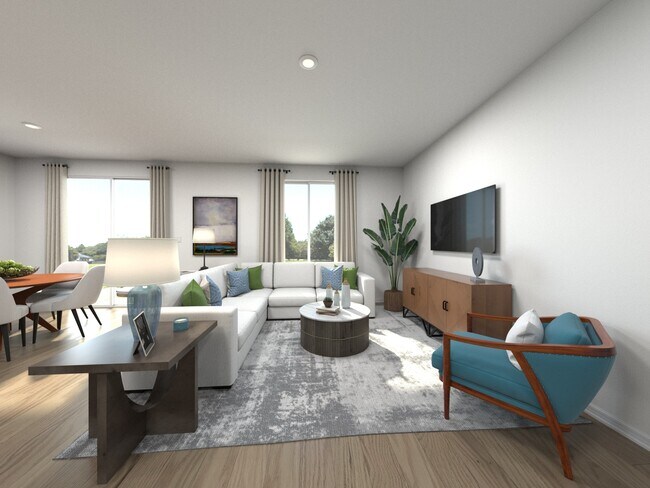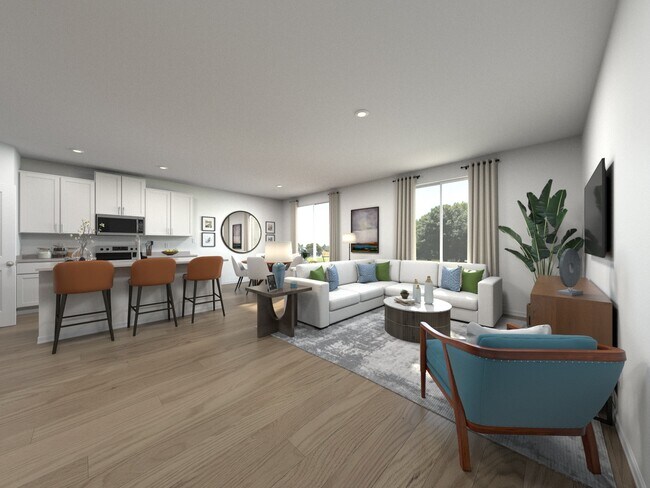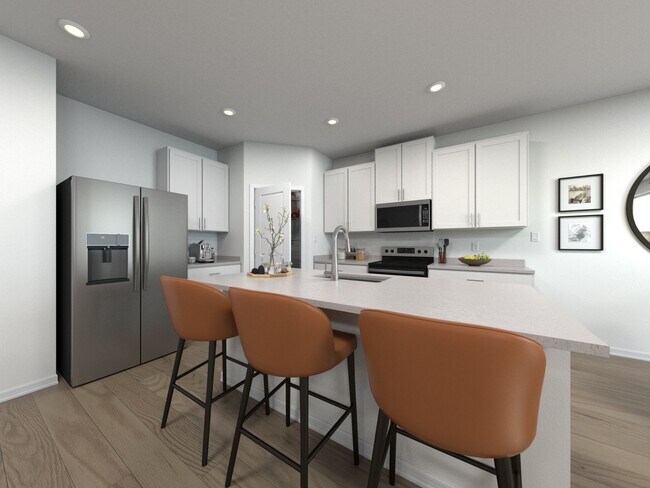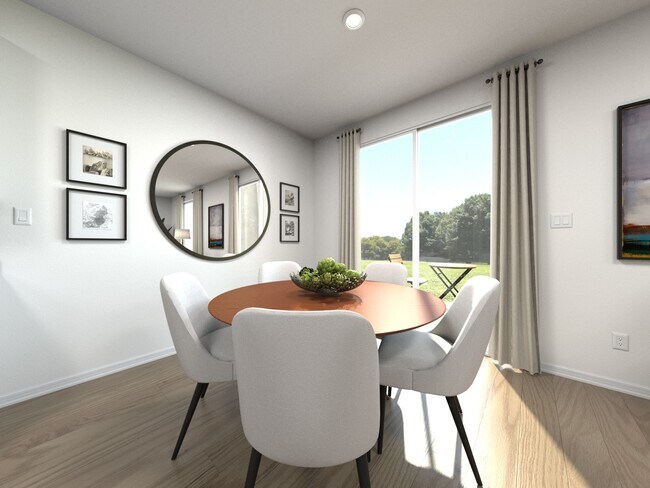
Verified badge confirms data from builder
Brooksville, FL 34601
Estimated payment starting at $2,567/month
Total Views
3,550
4
Beds
2
Baths
1,710
Sq Ft
$225
Price per Sq Ft
Highlights
- Marina
- New Construction
- ENERGY STAR Certified Homes
- Golf Course Community
- Primary Bedroom Suite
- Community Lake
About This Floor Plan
The Gardenia offers an open-concept floorplan with 4 bedrooms, 2 bathrooms and a 2-car garage. Past the foyer, the open kitchen flows to the dining space, the great room and the outside patio. The private primary suite offers a spacious area to relax.
Sales Office
Hours
| Monday - Thursday |
12:00 PM - 6:00 PM
|
| Friday - Saturday |
10:00 AM - 6:00 PM
|
| Sunday |
12:00 PM - 6:00 PM
|
Sales Team
Jeremy Bankhead
Nikki McCrink
Larry Hughes
Office Address
7557 Ray Creek Dr
Brooksville, FL 34601
Driving Directions
Home Details
Home Type
- Single Family
HOA Fees
- $155 Monthly HOA Fees
Parking
- 2 Car Attached Garage
- Front Facing Garage
Taxes
- Special Tax
Home Design
- New Construction
Interior Spaces
- 1-Story Property
- Great Room
- Dining Area
- Flex Room
- Laundry Room
Kitchen
- Walk-In Pantry
- Range Hood
- ENERGY STAR Qualified Dishwasher
- Stainless Steel Appliances
- Smart Appliances
- Kitchen Island
Bedrooms and Bathrooms
- 4 Bedrooms
- Primary Bedroom Suite
- Walk-In Closet
- 2 Full Bathrooms
- Private Water Closet
- Bathtub with Shower
- Walk-in Shower
Eco-Friendly Details
- Green Certified Home
- ENERGY STAR Certified Homes
Additional Features
- Patio
- Programmable Thermostat
Community Details
Overview
- Community Lake
- Views Throughout Community
- Pond in Community
- Greenbelt
Amenities
- Clubhouse
- Community Center
Recreation
- Marina
- Beach
- Golf Course Community
- Tennis Courts
- Baseball Field
- Soccer Field
- Community Basketball Court
- Volleyball Courts
- Community Playground
- Community Pool
- Park
- Trails
Map
Move In Ready Homes with this Plan
Other Plans in Leyland Preserve - Classic Series
About the Builder
Opening the door to a Life. Built. Better.® Since 1985.
From money-saving energy efficiency to thoughtful design, Meritage Homes believe their homeowners deserve a Life. Built. Better.® That’s why they're raising the bar in the homebuilding industry.
Nearby Homes
- Leyland Preserve - Classic Series
- 7176 Ray Creek Dr
- 7166 Ray Creek Dr
- Leyland Preserve - Premier Series
- 7466 Mia Vine Dr
- 7472 Mia Vine Dr
- 7504 Mia Vine Dr
- 17166 Cortez Blvd
- 17108 Cortez Blvd
- 18985 Cortez Blvd
- 16339 Wiscon Rd
- 16250 Wiscon Rd
- 19200 Cortez Blvd
- 1676 W Jefferson St
- 7419 Buck Hope Rd
- 0 Cortez Blvd Unit MFRTB8419208
- 0 Cortez Blvd Unit MFRW7877200
- 0 Cortez Blvd Unit MFRU8214527
- 0 Cortez Blvd Unit MFRTB8425168
- 0 Cortez Blvd Unit 2255215
