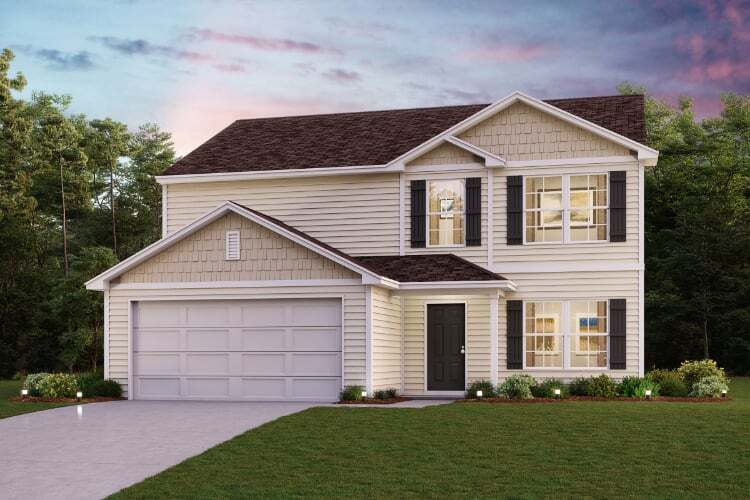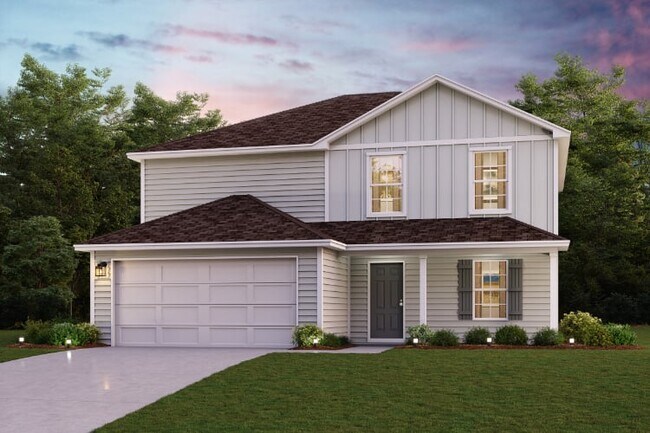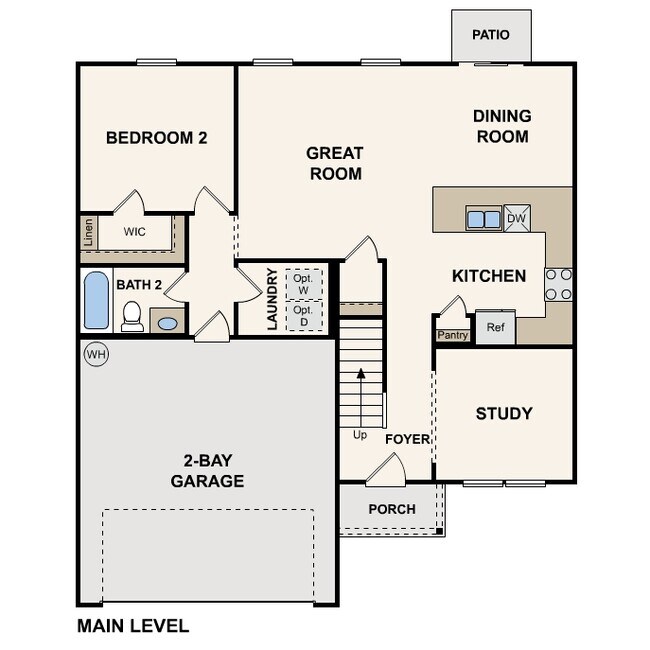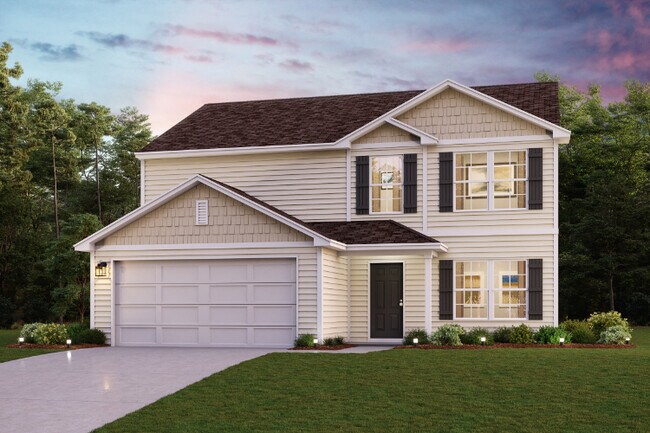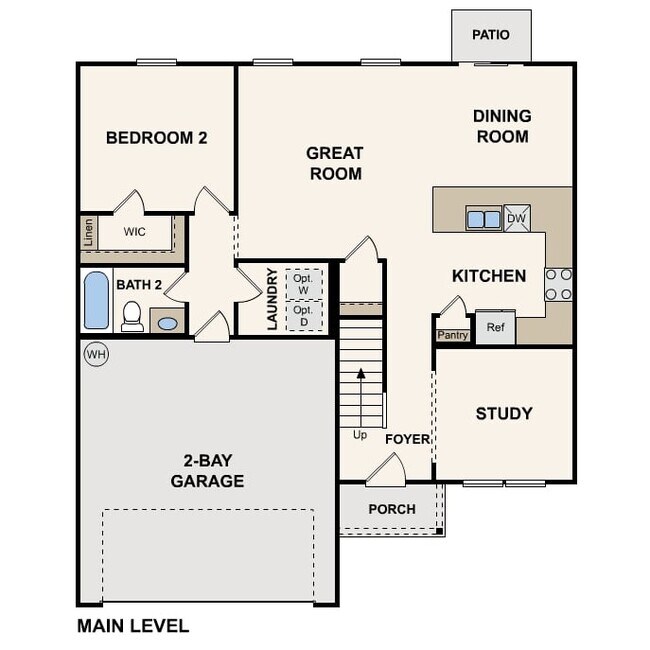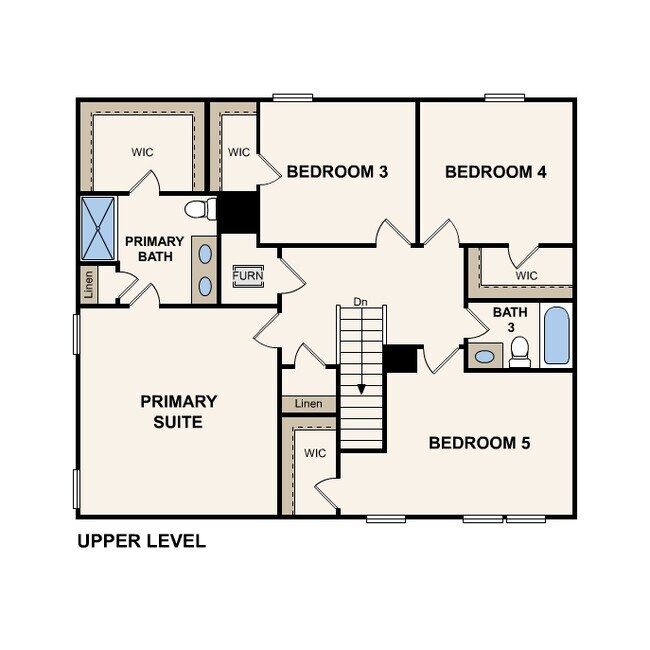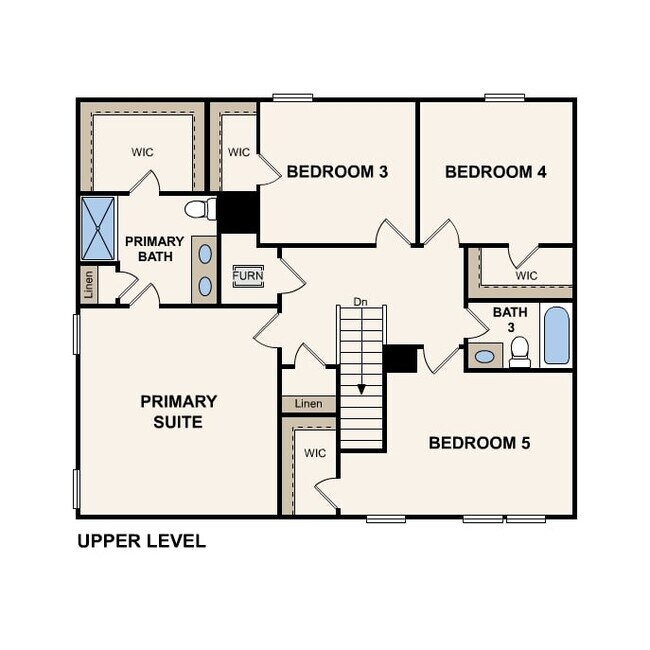
NEW CONSTRUCTION
BUILDER INCENTIVES
Estimated payment starting at $2,038/month
5
Beds
3
Baths
2,180
Sq Ft
$149
Price per Sq Ft
Highlights
- New Construction
- Primary Bedroom Suite
- Great Room
- Indian Trails Middle School Rated A-
- Main Floor Bedroom
- Home Office
About This Floor Plan
5 bed | 3 bath | 2-bay | 2180 sqft
Builder Incentives
Nter Now
Sales Office
Hours
| Monday - Saturday |
10:00 AM - 6:00 PM
|
| Sunday |
12:00 PM - 6:00 PM
|
Office Address
This address is an offsite sales center.
330 Parkview Dr
Palm Coast, FL 32164
Home Details
Home Type
- Single Family
Parking
- 2 Car Garage
Home Design
- New Construction
Interior Spaces
- Recessed Lighting
- Great Room
- Dining Room
- Open Floorplan
- Home Office
Kitchen
- Eat-In Kitchen
- Breakfast Bar
- Built-In Range
- Built-In Microwave
- Dishwasher
- Disposal
Bedrooms and Bathrooms
- 5 Bedrooms
- Main Floor Bedroom
- Primary Bedroom Suite
- Walk-In Closet
- 3 Full Bathrooms
- Dual Vanity Sinks in Primary Bathroom
- Bathtub with Shower
- Walk-in Shower
Laundry
- Laundry Room
- Laundry on main level
- Washer and Dryer Hookup
Outdoor Features
- Covered Patio or Porch
Utilities
- Central Heating and Cooling System
- High Speed Internet
- Cable TV Available
Community Details
- Hiking Trails
- Trails
Map
Move In Ready Homes with this Plan
About the Builder
Part of Century Communities—a top US public homebuilder—Century Complete allows clients to purchase a quality new home through an innovative online experience. Plus, streamlined finishes and floor plans mean they get their dream home quicker and at a more affordable price point!
Nearby Homes
- 2180 S Us-1
- 407 County Road 13
- 13 Reindeer Ln
- 39 Regent Ln
- 5 Reine Place
- 0 53xx Us Hwy 1 N
- 5 Regina Ln
- 48 Regency Dr
- 8 Red Mill Dr
- 1 Reybell Ln
- 22 Reynolds Place
- 14 Reston Place
- 508 Grand Reserve Dr
- 00 U S 1 Hwy
- xx E Woodland St
- 0 Chapel St Unit MFRC7495018
- 9 Edison Ln
- 94 Renshaw Dr
- 2095 Grove St
- 1925 County Road 13
