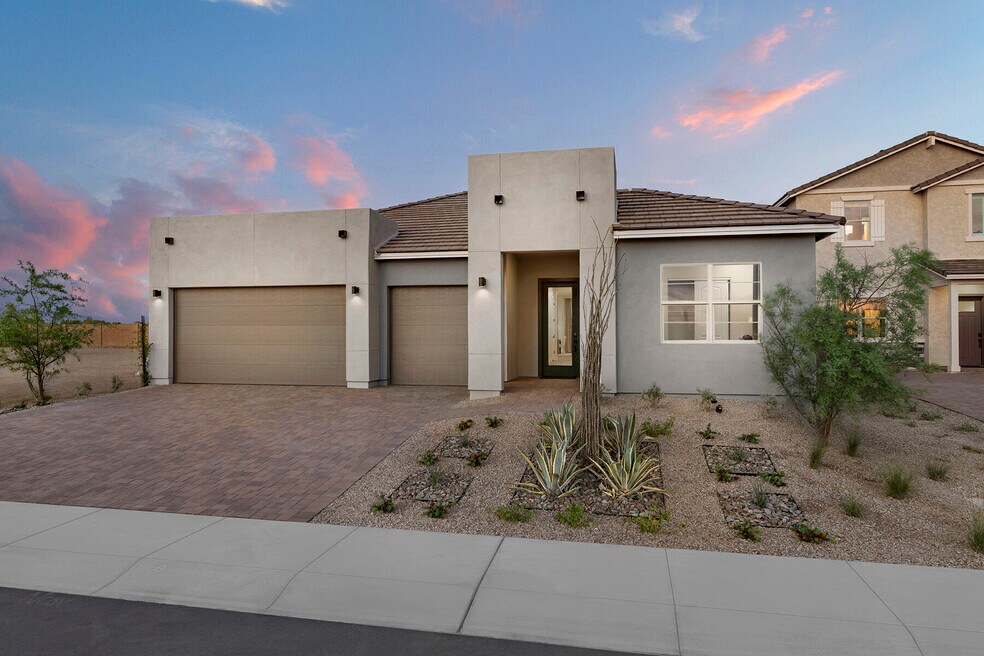
Estimated payment starting at $3,580/month
Highlights
- New Construction
- ENERGY STAR Certified Homes
- Great Room
- Primary Bedroom Suite
- Retreat
- No HOA
About This Floor Plan
The Garnet is a spacious single-story haven spanning 2,878 square feet with 4 bedrooms, 3.5 bathrooms, and a 3-car garage. At the heart of the home lies the Great Room, a grand space where the living and dining areas seamlessly merge, offering versatility for any occasion. Overlooking this expansive area, the island kitchen serves as the focal point, perfect for casual after-school snacks or hosting lively gatherings. Step outside from the Great Room onto the covered patio, flooding the interior with natural light and extending the living space to the outdoors. Retreat and recharge in the tranquil oasis between the two bedrooms just off the foyer. Tucked away for convenience and privacy, the owner's suite boasts double walk-in closets and an indulgent oasis bath. Customize your living experience with options such as extending the covered back patio or adding a fifth bedroom in lieu of the retreat, ensuring your home suits your every desire.
Sales Office
| Monday - Tuesday |
10:00 AM - 6:00 PM
|
| Wednesday |
1:00 PM - 6:00 PM
|
| Thursday - Sunday |
10:00 AM - 6:00 PM
|
Home Details
Home Type
- Single Family
Parking
- 3 Car Attached Garage
- Front Facing Garage
Home Design
- New Construction
Interior Spaces
- 2,878 Sq Ft Home
- 1-Story Property
- Ceiling Fan
- Great Room
- Open Floorplan
- Dining Area
- Smart Thermostat
Kitchen
- Eat-In Kitchen
- Breakfast Bar
- Walk-In Pantry
- Built-In Oven
- Built-In Range
- Built-In Microwave
- Dishwasher
- Kitchen Island
Bedrooms and Bathrooms
- 4 Bedrooms
- Retreat
- Primary Bedroom Suite
- Walk-In Closet
- Powder Room
- Primary bathroom on main floor
- Double Vanity
- Bathtub with Shower
- Walk-in Shower
Laundry
- Laundry Room
- Laundry on main level
- Washer and Dryer Hookup
Eco-Friendly Details
- ENERGY STAR Certified Homes
- Watersense Fixture
Outdoor Features
- Covered Patio or Porch
Utilities
- Central Heating and Cooling System
- High Speed Internet
- Cable TV Available
Community Details
Overview
- No Home Owners Association
Recreation
- Bocce Ball Court
- Community Playground
- Trails
Map
Other Plans in Landmarke - Ruby
About the Builder
- Landmarke - Ruby
- Landmarke
- Ovation at Meridian 55+
- Encanterra - Espana
- Encanterra - Italia
- Encanterra - Francia
- Encanterra - Resort
- Harvest - Meadows Collection
- 1035 Combs
- Wales Ranch
- Empire Pointe - Amber
- Empire Pointe - Emerald
- Empire Pointe - Sterling
- Wales Ranch - Sabino
- Wales Ranch - Tobiano
- Soleo - Alston
- Soleo - Tamber
- Soleo - Tavolo
- 3074 E Riding Boot Way
- Wales Ranch - Destiny
Ask me questions while you tour the home.






