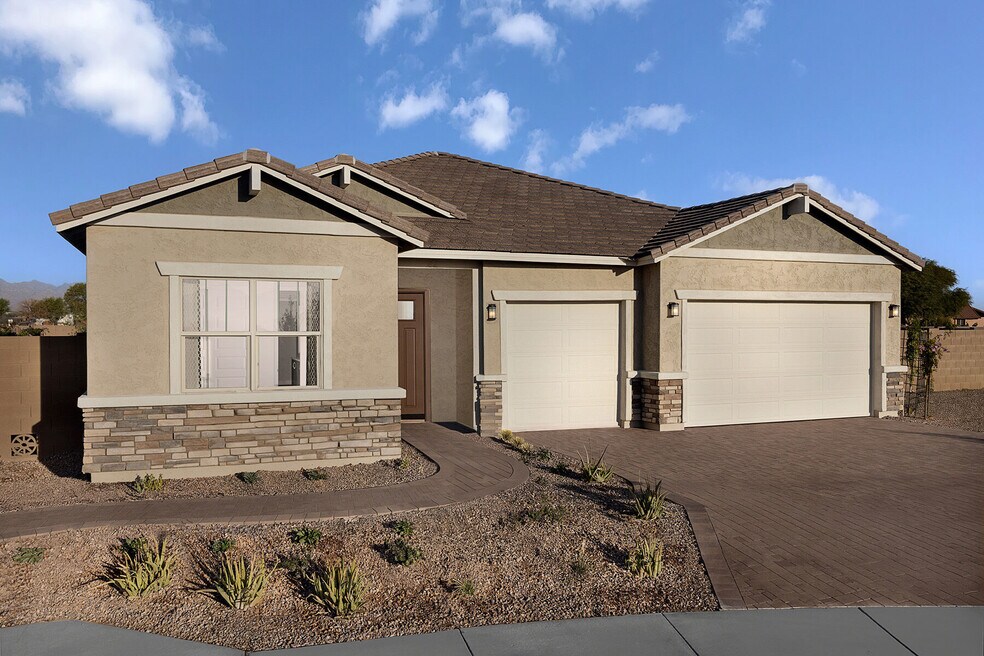
Estimated payment starting at $3,491/month
Highlights
- New Construction
- Retreat
- No HOA
- Primary Bedroom Suite
- Great Room
- Community Basketball Court
About This Floor Plan
The Garnet is a spacious single-story haven spanning 2,878 square feet with 4 bedrooms, 3.5 bathrooms, and a 3-car garage. At the heart of the home lies the Great Room, a grand space where the living and dining areas seamlessly merge, offering versatility for any occasion. Overlooking this expansive area, the island kitchen serves as the focal point, perfect for casual after-school snacks or hosting lively gatherings. Step outside from the Great Room onto the covered patio, flooding the interior with natural light and extending the living space to the outdoors. Retreat and recharge in the tranquil oasis between the two bedrooms just off the foyer. Tucked away for convenience and privacy, the owner's suite boasts double walk-in closets and an indulgent oasis bath. Customize your living experience with options such as extending the covered back patio or adding a fifth bedroom in lieu of the retreat, ensuring your home suits your every desire.
Sales Office
| Monday - Tuesday |
10:00 AM - 6:00 PM
|
| Wednesday |
1:00 PM - 6:00 PM
|
| Thursday - Sunday |
10:00 AM - 6:00 PM
|
Home Details
Home Type
- Single Family
Parking
- 3 Car Attached Garage
- Front Facing Garage
Home Design
- New Construction
Interior Spaces
- 2,878 Sq Ft Home
- 1-Story Property
- Great Room
- Open Floorplan
- Dining Area
- Smart Thermostat
Kitchen
- Eat-In Kitchen
- Breakfast Bar
- Walk-In Pantry
Bedrooms and Bathrooms
- 4 Bedrooms
- Retreat
- Primary Bedroom Suite
- Walk-In Closet
- Powder Room
- Primary bathroom on main floor
- Double Vanity
- Bathtub
Laundry
- Laundry Room
- Laundry on main level
Outdoor Features
- Covered Patio or Porch
Community Details
Overview
- No Home Owners Association
- Electric Vehicle Charging Station
Amenities
- Amphitheater
- Community Barbecue Grill
- Picnic Area
Recreation
- Community Basketball Court
- Pickleball Courts
- Bocce Ball Court
- Community Playground
- Park
- Event Lawn
Map
Other Plans in Las Ventanas - Ruby
About the Builder
- Las Ventanas - Ruby
- Las Ventanas
- Las Ventanas - RV Collection
- Ventana de Estrellas - Traditions
- Ventana de Estrellas - Enclaves
- 17937 W Yuma Rd
- Pradera - The Preserve
- 219 N Perryville Rd
- X0 S 191st Ave Unit B
- X00 S 191st Ave Unit C
- Pradera - Seasons III
- Silva Farms - Estate Series
- Silva Farms - Reserve Series
- Silva Farms - Classic Series
- XX W Adams St
- 167 S 195th Ave
- El Cidro
- El Cidro - The Grove at El Cidro
- El Cidro - Signature
- El Cidro
Ask me questions while you tour the home.






