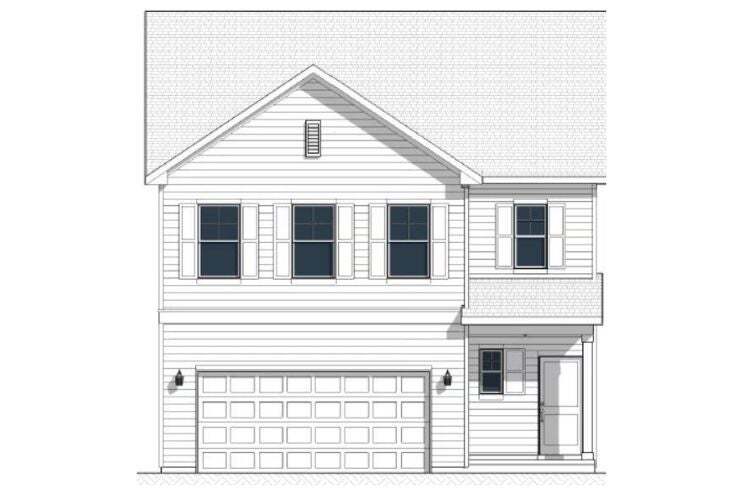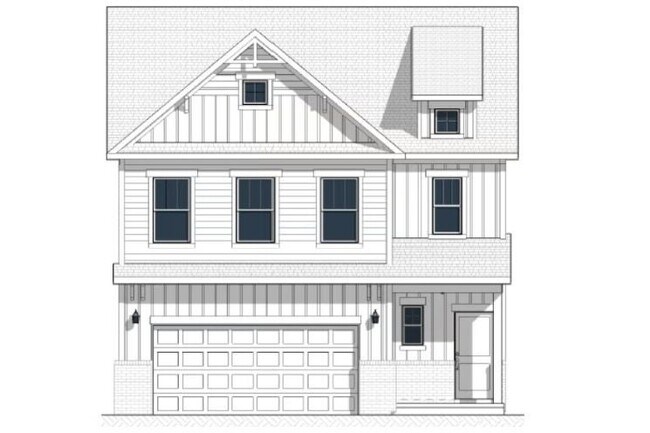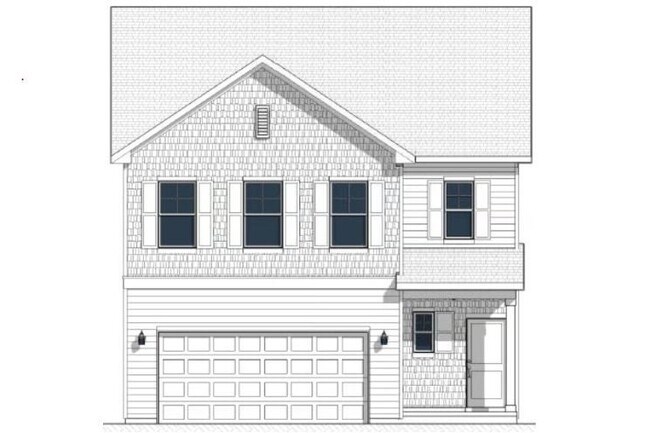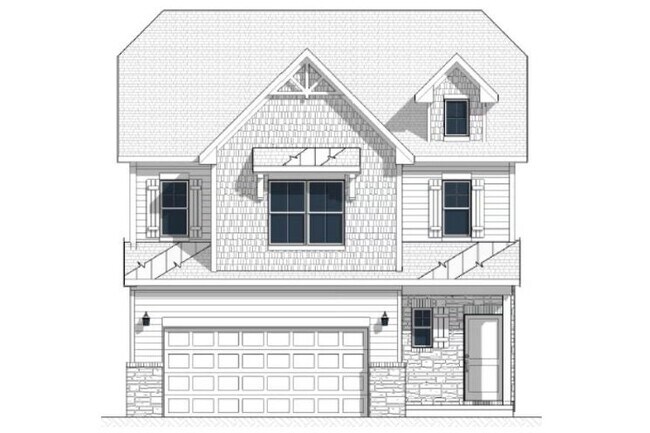
Boiling Spring Lakes, NC 28461
Estimated payment starting at $1,727/month
Highlights
- New Construction
- Great Room
- 2 Car Attached Garage
- Primary Bedroom Suite
- Covered Patio or Porch
- Walk-In Closet
About This Floor Plan
Welcome to The Garrett, a thoughtfully designed two-story home that combines functionality and charm. As you approach, a welcoming front porch invites you inside. Step through the entryway into a dramatic foyer that creates a bright, open atmosphere. The centrally located staircase provides easy access to the second floor. The first floor is designed for seamless living and entertaining. It features a spacious open-concept layout with a family room, a dining area, and a modern kitchen with a generous island. A convenient powder room adds to the practicality of the main level. Upstairs, the second floor offers a well-planned retreat for everyone. Two secondary bedrooms share a thoughtfully designed bathroom with dual sinks, perfect for accommodating family or guests. A large storage closet and a centrally located laundry room provide added convenience. The highlight of the second floor is the luxurious primary suite. The bedroom features an elegant tray ceiling, adding a touch of sophistication. The suite also includes a walk-in closet and a spa-inspired bathroom with dual sinks and a walk-in shower. With its functional layout, stylish finishes, and modern amenities, The Garrett is the perfect place to call home.
Builder Incentives
For a limited time, enjoy low rates and no payments until 2026 when you purchase select quick move-in homes from Dream Finders Homes.
Sales Office
All tours are by appointment only. Please contact sales office to schedule.
Home Details
Home Type
- Single Family
Parking
- 2 Car Attached Garage
- Front Facing Garage
Home Design
- New Construction
Interior Spaces
- 2-Story Property
- Great Room
- Dining Room
- Kitchen Island
- Laundry Room
Bedrooms and Bathrooms
- 3 Bedrooms
- Primary Bedroom Suite
- Walk-In Closet
- Powder Room
- Dual Vanity Sinks in Primary Bathroom
- Bathtub with Shower
Outdoor Features
- Covered Patio or Porch
Community Details
- Trails
Map
Other Plans in Boiling Spring Lakes
About the Builder
- Boiling Spring Lakes
- 2041 Pinehurst Rd
- 2031 Pinehurst
- 2695 E Boiling Spring Rd
- 932 Mirror Lake Dr
- 2217 Fieldcrest Rd
- 371 & 381 Elm
- Lot 81 Trevino Rd
- Lot 7 Maple Rd
- Lot 45-47 Juniper Rd
- Lot 416 Juniper Rd
- Lot 576 Juniper Rd
- 1893 Juniper Rd
- 1695 Beech Rd
- 1773 Beech Rd
- L-125 Baymeade Rd
- Lot 208 Pepperhill Rd
- 801-805 Glen Oak Dr
- 450 Redwood Rd
- 498 Redwood Rd





