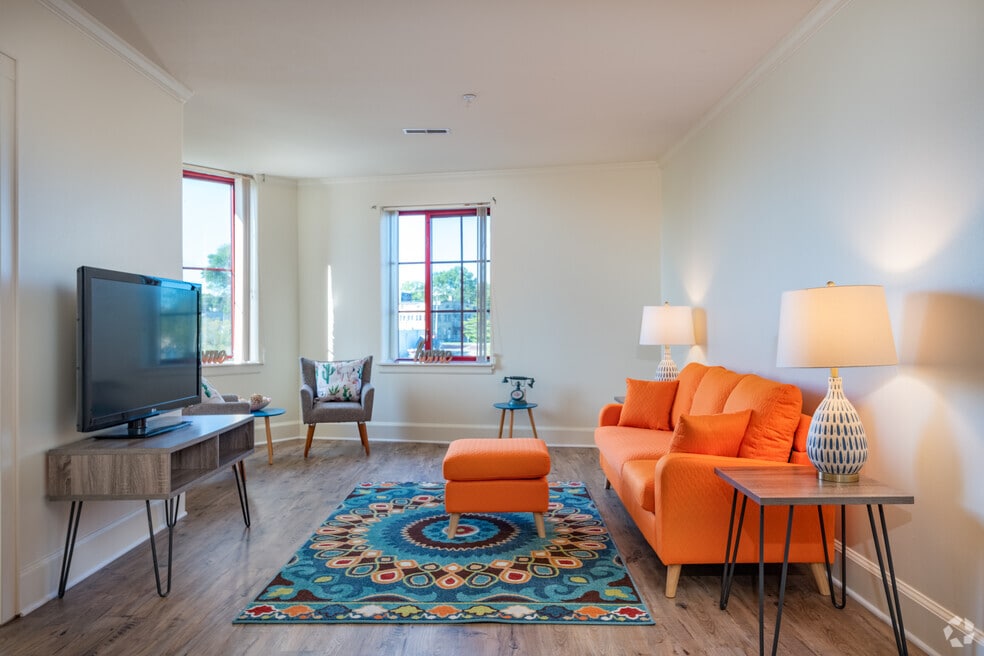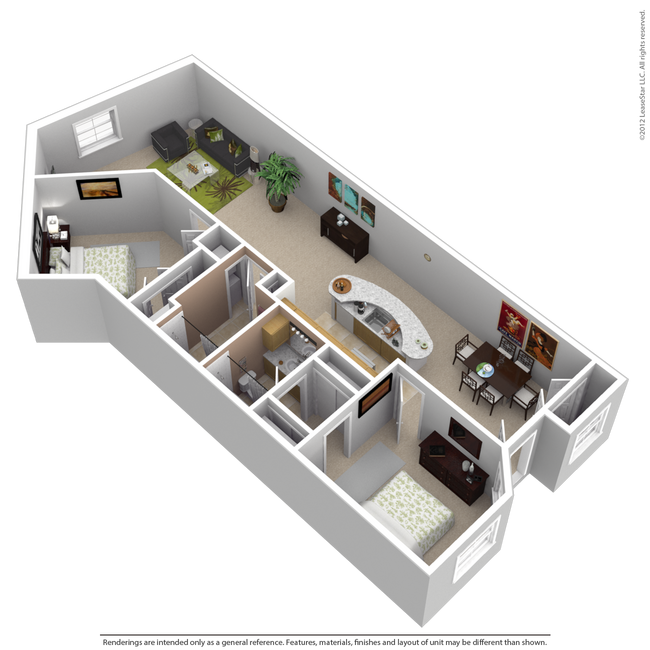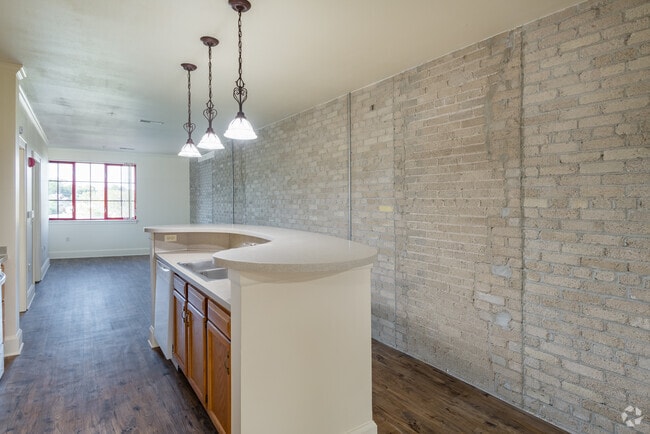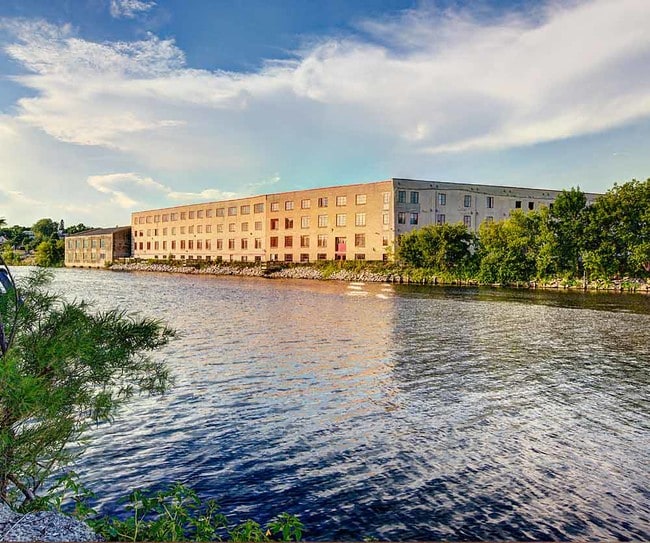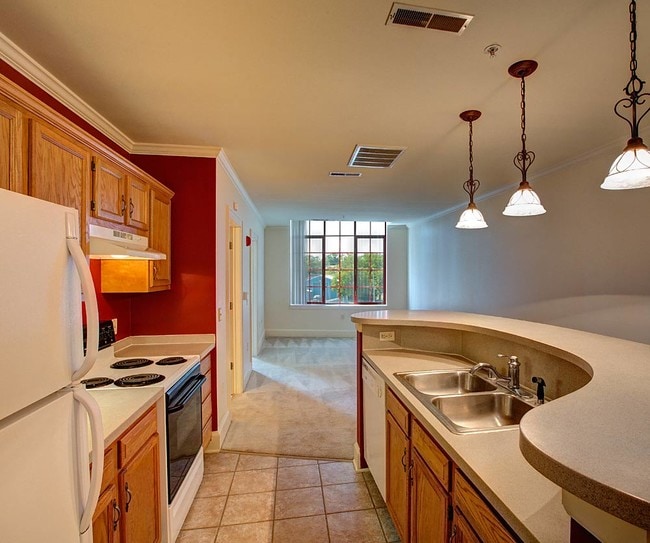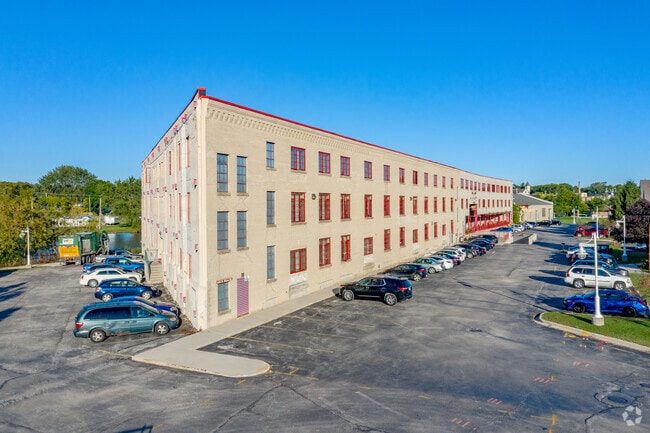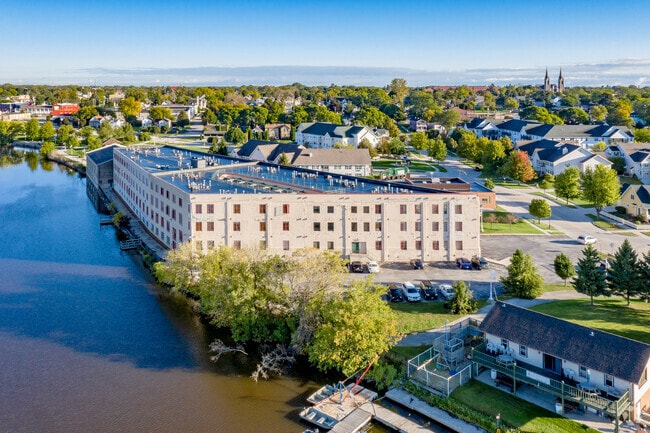About Garton Toy Factory
Garton Toy Factory apartment homes offer city and river views from the comfort of your new home. The Garton Toy Factory is located in Sheboygan's renovated Water Street Development and is within walking distance of many downtown restaurants and shops. This historical renovation offers spacious 1, 2 and 3 bedroom units and three floors with a center exposed atrium offering 32 unique floor plans. Exposed brick interior walls, hardwood floors, residents have the convenience of underground parking. Enjoy the use of our 24-hour fitness center or relax near our fountains in the outdoor atrium. Call us today for your personal tour! The Garton Toy Factory offers you affordable living in an environment you would be proud to call home!

Pricing and Floor Plans
2 Bedrooms
2 Bedroom 2 Bath
$1,310 - $1,410
2 Beds, 2 Baths, 966 Sq Ft
$500 deposit
https://imagescdn.homes.com/i2/5pwmpai3NJCW_yfD8zZrBpFwPvnX81R7zD_chDV7kNA/116/garton-toy-factory-sheboygan-wi.jpg?p=1
| Unit | Price | Sq Ft | Availability |
|---|---|---|---|
| 322 | $1,310 | 966 | Now |
| 317 | $1,335 | 966 | Now |
| 212 | $1,375 | 966 | Now |
3 Bedrooms
3 Bedroom 1 Bath
$1,575
3 Beds, 1 Bath, 1,266 Sq Ft
$500 deposit
/assets/images/102/property-no-image-available.png
| Unit | Price | Sq Ft | Availability |
|---|---|---|---|
| 116 | $1,575 | 1,266 | Now |
3 Bedroom 2 Bath
$1,725
3 Beds, 2 Baths, 1,549 Sq Ft
$500 deposit
/assets/images/102/property-no-image-available.png
| Unit | Price | Sq Ft | Availability |
|---|---|---|---|
| 223 | $1,725 | 1,367 | Now |
Fees and Policies
The fees below are based on community-supplied data and may exclude additional fees and utilities. Use the Rent Estimate Calculator to determine your monthly and one-time costs based on your requirements.
One-Time Basics
Parking
Pets
Property Fee Disclaimer: Standard Security Deposit subject to change based on screening results; total security deposit(s) will not exceed any legal maximum. Resident may be responsible for maintaining insurance pursuant to the Lease. Some fees may not apply to apartment homes subject to an affordable program. Resident is responsible for damages that exceed ordinary wear and tear. Some items may be taxed under applicable law. This form does not modify the lease. Additional fees may apply in specific situations as detailed in the application and/or lease agreement, which can be requested prior to the application process. All fees are subject to the terms of the application and/or lease. Residents may be responsible for activating and maintaining utility services, including but not limited to electricity, water, gas, and internet, as specified in the lease agreement.
Map
- 1034 Wisconsin Ave
- 1223 New York Ave
- 1108 Ontario Ave
- 1330 New York Ave
- 715 N 14th St
- 1221 Erie Ave
- 1119 Pennsylvania Ave
- 1212 Saint Clair Ave
- 1212 N 12th St
- 1119 N 14th St
- 1123 N 14th St
- 1507B Erie Ave
- 512 N 8th St
- 631 S Commerce St
- 1515 Saint Clair Ave
- 832 N 6th St Unit 108
- 832 N 6th St Unit 321
- 1419 Jefferson Ave
- 703 Saint Clair Ave
- 614 N 6th St
- 1023 Wisconsin Ave
- 715 N 14th St
- 617 N 8th St
- 617 N 8th St
- 617 N 8th St
- 617 N 8th St
- 734 N 7th St
- 810 Erie Ave Unit 5
- 517 S Water St Unit a
- 908 Michigan Ave Unit A
- 632 Center Ave
- 1416 Michigan Ave
- 622 Pennsylvania Ave
- 1413 N 11th St Unit A
- 730 S 8th St
- 511 Niagara Ave Unit 511
- 507 Niagara Ave
- 507 Niagara Ave
- 615 Michigan Ave
- 523 St Clair Ave
