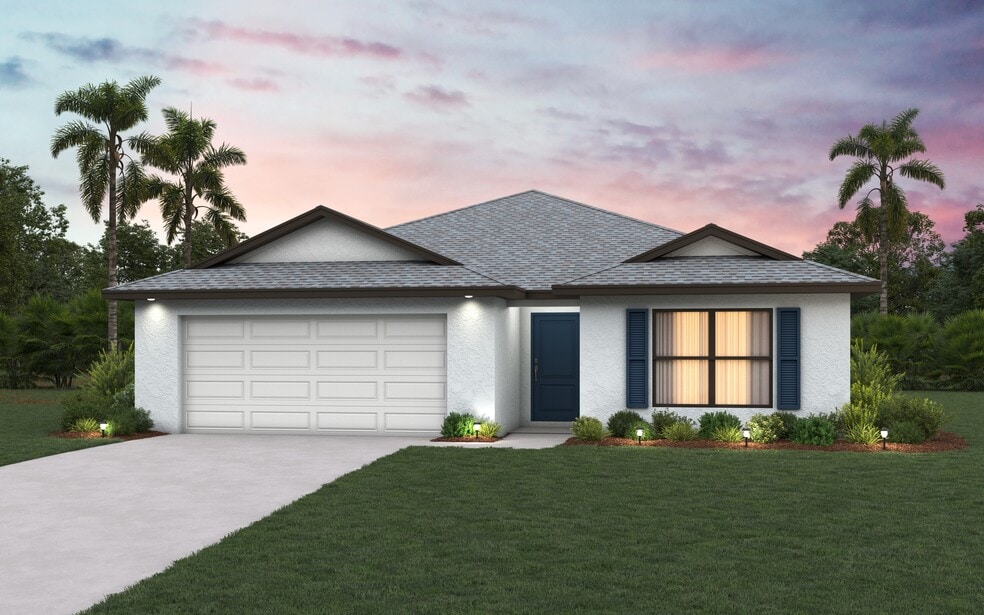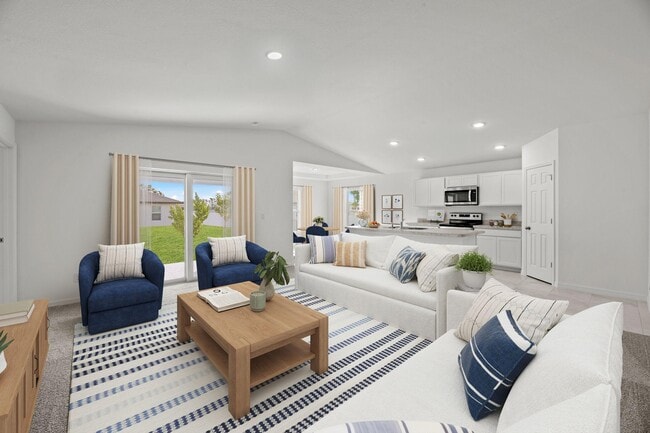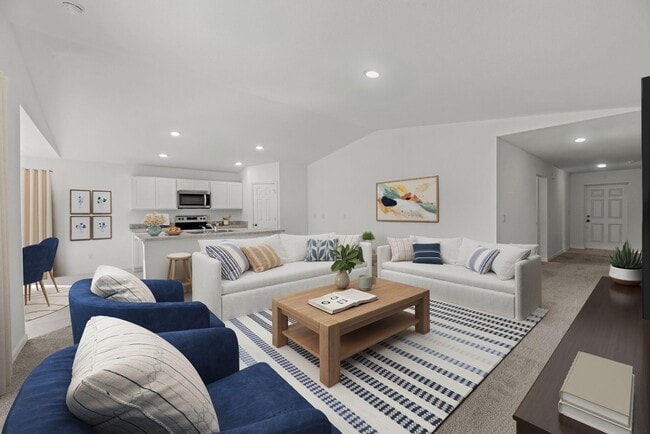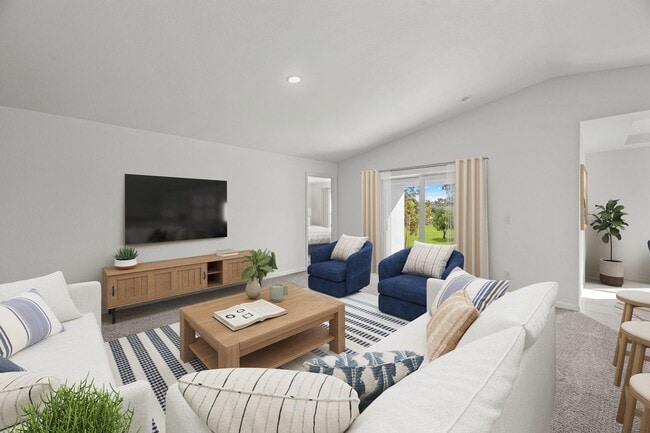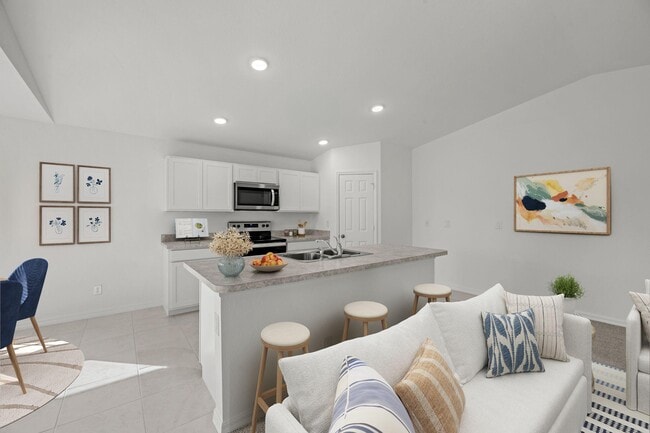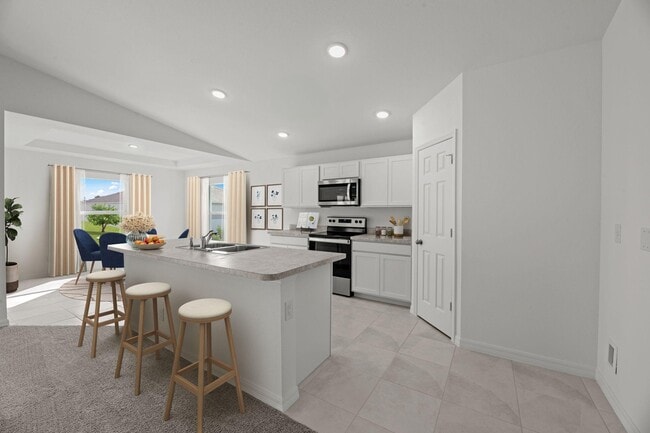
Estimated payment starting at $1,807/month
Highlights
- New Construction
- Primary Bedroom Suite
- Lanai
- Cape Elementary School Rated A-
- Vaulted Ceiling
- Great Room
About This Floor Plan
The Gasparilla is a spacious home with 1,810 sq ft of living area featuring an open great room with vaulted ceiling and sliding glass doors to the covered lanai, kitchen with a large freestanding island and walk-in pantry, and dining room with tray ceiling that creates a generous space for gathering and entertaining. You’ll love the expansive primary suite with its large walk-in closet and private bathroom boasting a dual-sink vanity, linen closet, and large shower. At the front of the home, two bedrooms share the guest bathroom. The fourth bedroom is ideal for additional guests or a private home office or retreat. This home boasts hurricane-impact windows and doors, designer cabinetry in the kitchen and bathrooms, a stainless steel range, microwave, and dishwasher, and an attached two-car garage.
Builder Incentives
Get up to $20k in Builder-Paid closing costs, pre-paids, and rate buydowns on select homesites when using a preferred lender and CAH Title. Please call 239-800-2164 for more details and informaiton.
Sales Office
| Monday |
9:00 AM - 5:00 PM
|
| Tuesday |
9:00 AM - 5:00 PM
|
| Wednesday |
9:00 AM - 5:00 PM
|
| Thursday |
9:00 AM - 5:00 PM
|
| Friday |
9:00 AM - 5:00 PM
|
| Saturday |
10:00 AM - 5:00 PM
|
| Sunday |
1:00 PM - 5:00 PM
|
Home Details
Home Type
- Single Family
Parking
- 2 Car Attached Garage
- Front Facing Garage
Home Design
- New Construction
Interior Spaces
- 1-Story Property
- Tray Ceiling
- Vaulted Ceiling
- Great Room
- Dining Room
Kitchen
- Walk-In Pantry
- Dishwasher
- Stainless Steel Appliances
- Kitchen Island
- Laminate Countertops
- White Kitchen Cabinets
Flooring
- Carpet
- Tile
Bedrooms and Bathrooms
- 4 Bedrooms
- Primary Bedroom Suite
- Walk-In Closet
- 2 Full Bathrooms
- Dual Vanity Sinks in Primary Bathroom
- Moen Bathroom Fixtures
- Walk-in Shower
Laundry
- Laundry Room
- Washer and Dryer Hookup
Home Security
- Smart Thermostat
- Sentricon Termite Elimination System
Eco-Friendly Details
- Energy-Efficient Insulation
Outdoor Features
- Covered Patio or Porch
- Lanai
Utilities
- Central Air
- Programmable Thermostat
- ENERGY STAR Qualified Water Heater
- High Speed Internet
- Cable TV Available
Community Details
Overview
- No Home Owners Association
Recreation
- Park
Matterport 3D Tour
Map
Other Plans in Lehigh Acres - Lehigh Acres Spot Lots
About the Builder
Nearby Communities by Christopher Alan Homes

- 3 - 4 Beds
- 2 Baths
- 1,285+ Sq Ft
Nestled within a peninsula formed by the Gulf of Mexico and the Caloosahatchee River, Christopher Alan Homes is building new homes on individual “spot lots” in two distinctive Cape Coral areas:South Cape Coral -The city with its picturesque downtownoriginated here, where the river and Gulf meet just south of Cape Coral Parkway. Two toll bridges south of Pine Island Road link Cape Coral to the
- Cape Coral - Cape Coral Spot Lots
- Lehigh Acres - Lehigh Acres Spot Lots
- 518 Chiquita Blvd N
- 703 NW 16th Place Unit 41
- 1617 NW 4th Terrace
- 1621 NW 4th Terrace
- 624 NW 17th Place
- 421 NW 16th Place
- 1702 Tropicana Pkwy W
- 1601 Tropicana Pkwy W
- 1915 NW 7th Terrace
- 409 NW 17th Place
- 23 NW 17th Place
- 21 NW 17th Place Unit 51
- 317 NW 17th Place
- 27 NW 17th Place
- 530 NW 18th Place
- 428 NW 18th Place Unit 74
- 310 NW 16th Place
- 1718 NW 8th Terrace
