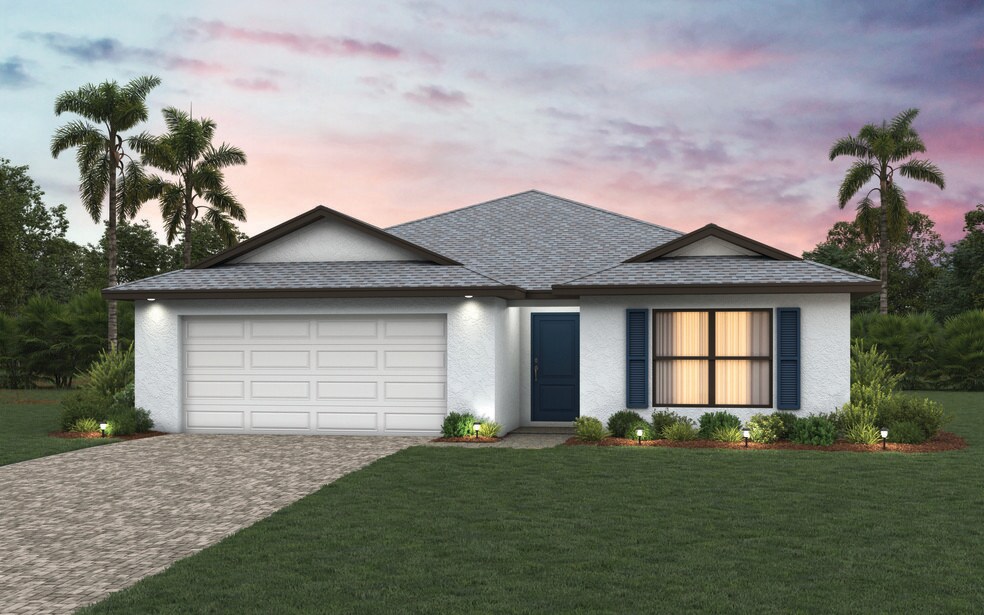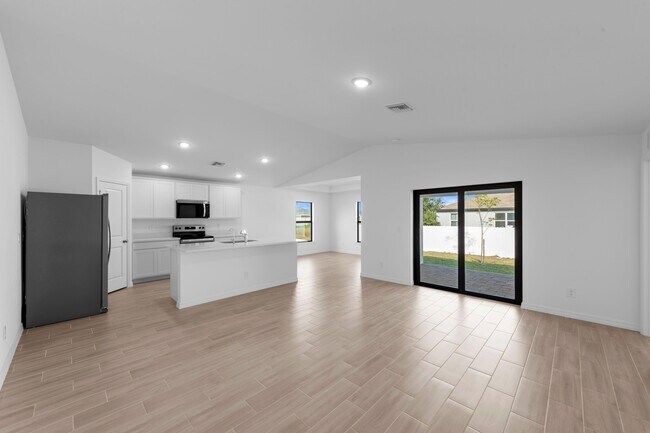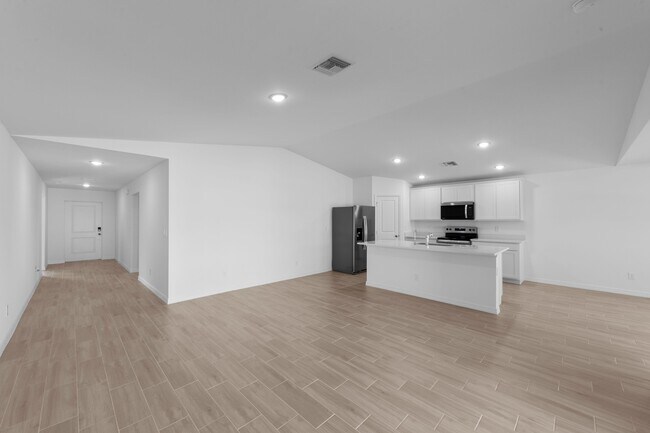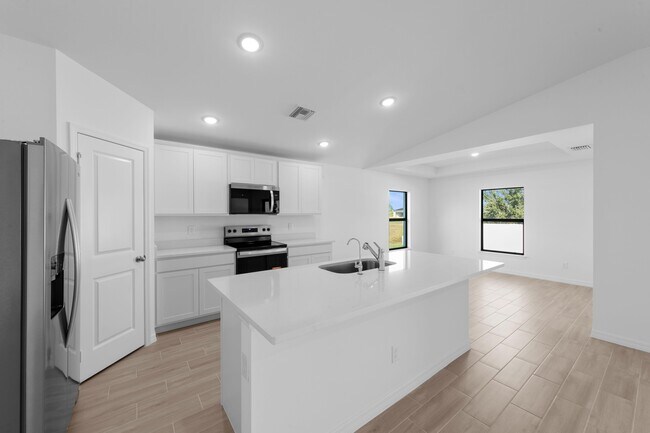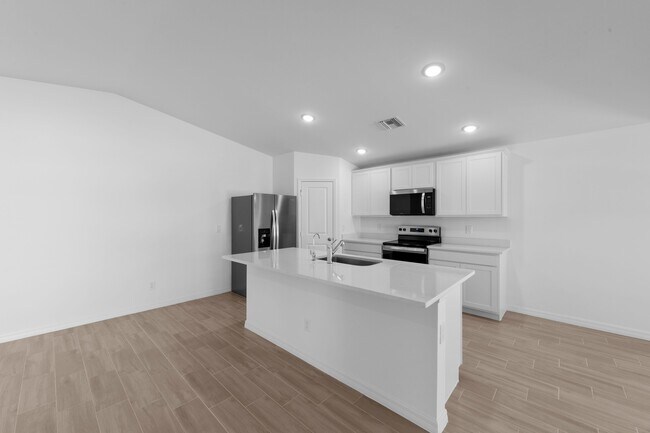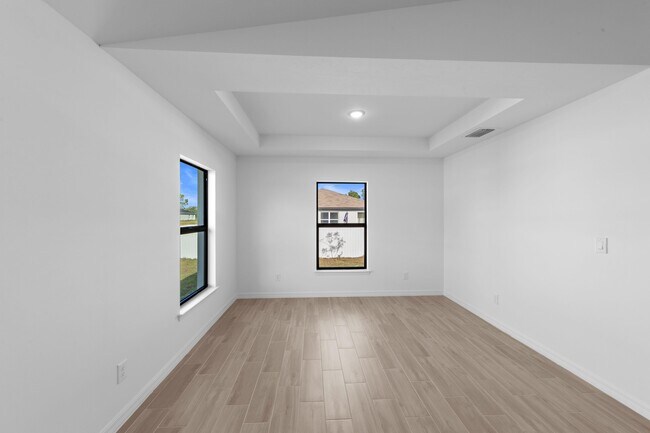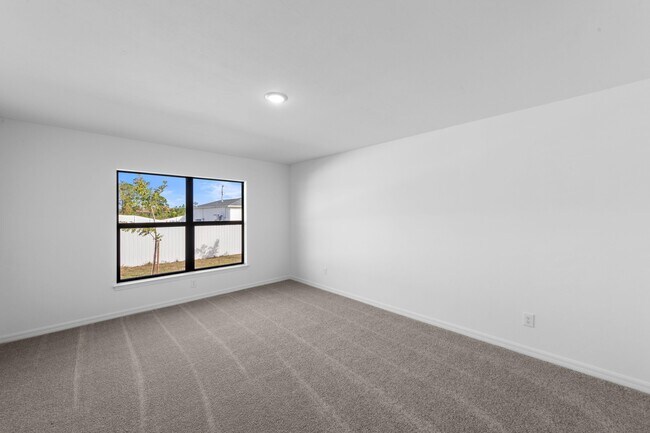
Cape Coral, FL 33993
Estimated payment starting at $2,038/month
Highlights
- New Construction
- Primary Bedroom Suite
- Great Room
- Cape Elementary School Rated A-
- Vaulted Ceiling
- No HOA
About This Floor Plan
The Gasparilla offers the perfect blend of comfort, style, and functionality with 1,810 square feet of thoughtfully designed living space. This open-concept home features 4 bedrooms, 2 baths, and a spacious Great Room under a vaulted ceiling that seamlessly connects to the kitchen, dining area, and covered lanai — ideal for entertaining or relaxing. The modern kitchen is beautifully appointed with quartz countertops, a complete stainless steel appliance package, and a large island that provides additional seating and prep space. Elegant plank tile flooring flows throughout the main living areas, adding both warmth and durability. The private Primary Suite offers a walk-in closet and a luxurious bath with double sink quartz vanity and a walk-in shower. Three additional bedrooms provide flexibility for family, guests, or a home office. A dedicated laundry room and a spacious 2-car garage complete this exceptional home.
Builder Incentives
Get up to $18k in Builder-Paid closing costs, pre-paids, and rate buydowns on select homesites when using a preferred lender and CAH Title. Please call 239-766-7675 for more details and information.
Sales Office
| Monday - Friday |
9:00 AM - 5:00 PM
|
| Saturday |
10:00 AM - 5:00 PM
|
| Sunday |
1:00 PM - 5:00 PM
|
Home Details
Home Type
- Single Family
Parking
- 2 Car Attached Garage
- Front Facing Garage
Home Design
- New Construction
Interior Spaces
- 1-Story Property
- Tray Ceiling
- Vaulted Ceiling
- Recessed Lighting
- Great Room
- Open Floorplan
- Dining Area
Kitchen
- Eat-In Kitchen
- Breakfast Bar
- Walk-In Pantry
- Dishwasher
- Kitchen Island
- Disposal
Bedrooms and Bathrooms
- 4 Bedrooms
- Primary Bedroom Suite
- Walk-In Closet
- 2 Full Bathrooms
- Primary bathroom on main floor
- Dual Vanity Sinks in Primary Bathroom
- Private Water Closet
- Bathtub with Shower
- Walk-in Shower
Laundry
- Laundry Room
- Laundry on main level
- Washer and Dryer Hookup
Utilities
- Central Heating and Cooling System
- High Speed Internet
- Cable TV Available
Community Details
Overview
- No Home Owners Association
Recreation
- Park
Map
Move In Ready Homes with this Plan
Other Plans in Lehigh Acres - Lehigh Acres Spot Lots
About the Builder
- Cape Coral - Cape Coral Spot Lots
- Lehigh Acres - Lehigh Acres Spot Lots
- 518 Chiquita Blvd N
- 703 NW 16th Place Unit 41
- 1617 NW 4th Terrace
- 1621 NW 4th Terrace
- 421 NW 16th Place
- 628 NW 17th Place
- 1702 Tropicana Pkwy W
- 1601 Tropicana Pkwy W
- 1723 NW 7th Terrace
- 2026 NW 7th Terrace
- 1915 NW 7th Terrace
- 409 NW 17th Place
- 23 NW 17th Place
- 21 NW 17th Place Unit 51
- 317 NW 17th Place
- 27 NW 17th Place
- 530 NW 18th Place
- 428 NW 18th Place Unit 74
