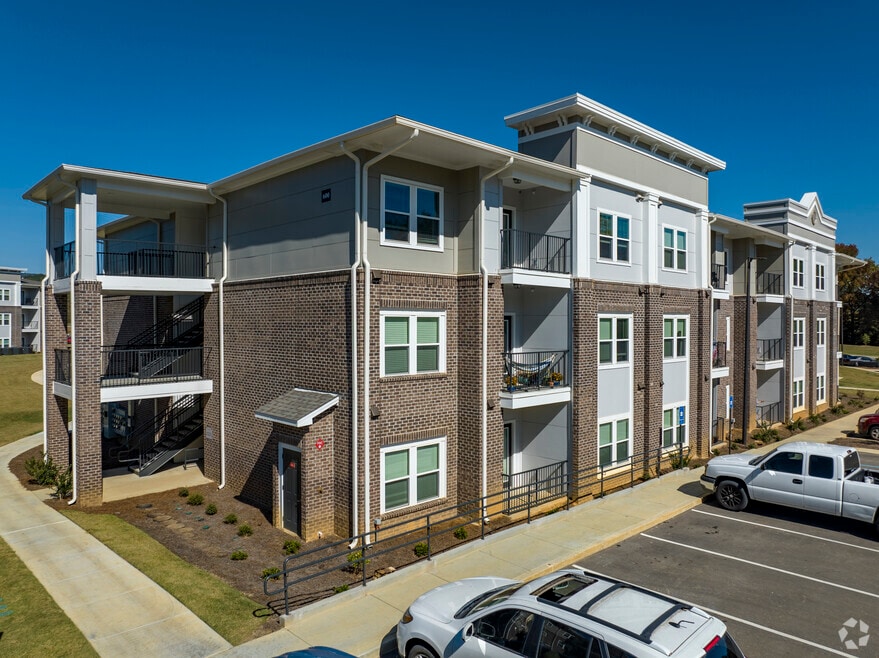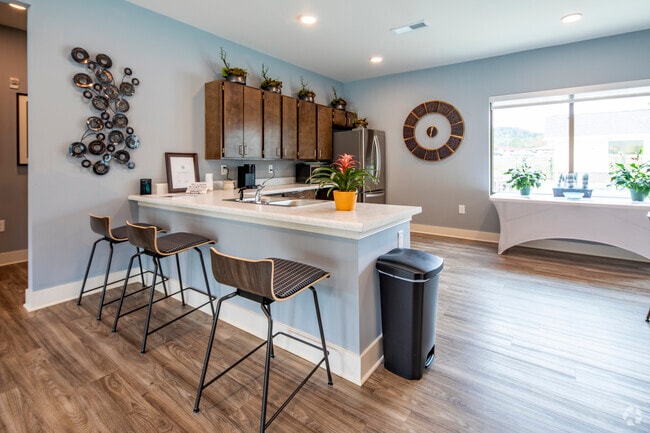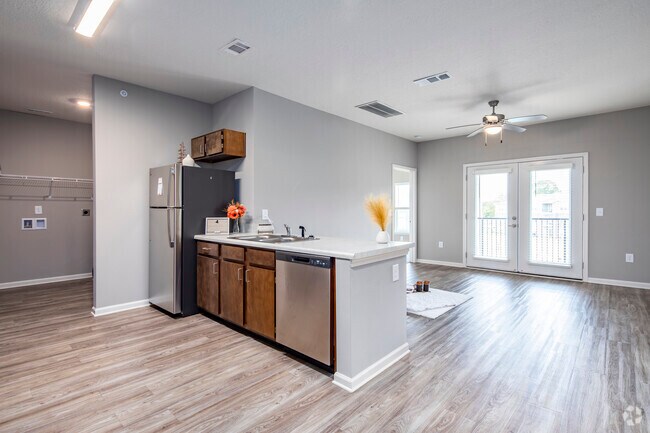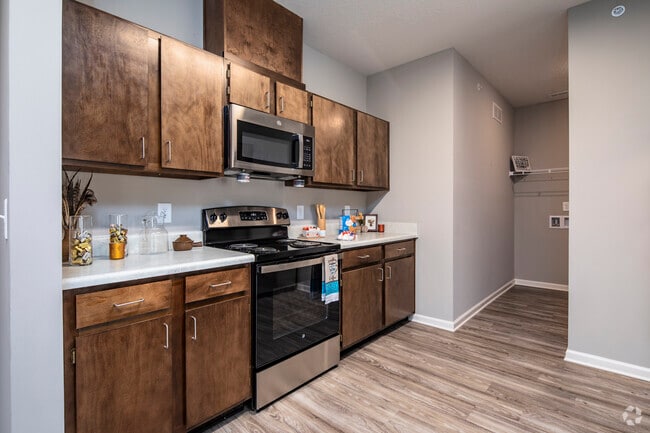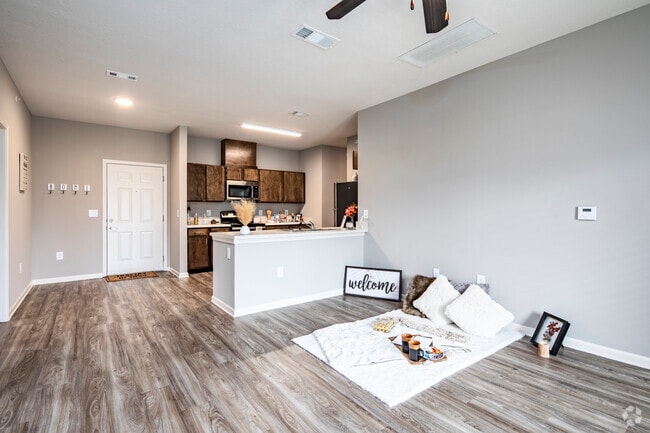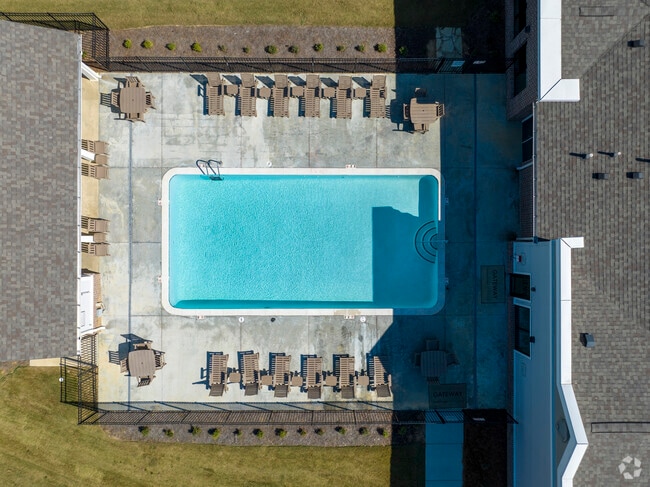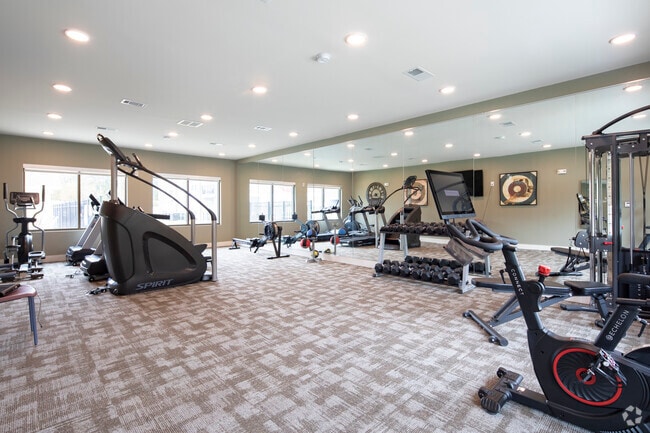About Gateway at Rossville
Gateway at Rossville is a BRAND NEW affordable apartment community in Rossville, Georgia and features spacious 1, 2, and 3 bedroom floor plans, top of the line amenities, modern finishes and is located within minutes to shops, restaurants, attractions and more! Come see why Gateway at Rossville Apartment Homes is the right WAY to call home! Experience Rossville living at Gateway at Rossville. This property is situated at 2563 Happy Valley Rd in Rossville. From pricing to features, the professional leasing team is available to help you find your perfect home. Give us a call now to schedule your tour."

Pricing and Floor Plans
1 Bedroom
1bds
$889
1 Bed, 1 Bath, 850 Sq Ft
https://imagescdn.homes.com/i2/bHRzsmZEIxZoAbVuclgLZWiqzS1_KwKvdWwG37-67nM/116/gateway-at-rossville-rossville-ga.jpg?p=1
| Unit | Price | Sq Ft | Availability |
|---|---|---|---|
| -- | $889 | 850 | Soon |
2 Bedrooms
2bds
$1,037
2 Beds, 2 Baths, 965 Sq Ft
https://imagescdn.homes.com/i2/OM6aELTHQX8odewLiOmHEhj1PSzfRYdH_JZvkg78Mtc/116/gateway-at-rossville-rossville-ga-2.jpg?p=1
| Unit | Price | Sq Ft | Availability |
|---|---|---|---|
| -- | $1,037 | 965 | Soon |
3 Bedrooms
3bds
$1,091
3 Beds, 2 Baths, 1,100 Sq Ft
https://imagescdn.homes.com/i2/69vXgOPSdHXtDuDMbHqQBKqoPxbiqPOP7VGucYb0h2k/116/gateway-at-rossville-rossville-ga-3.jpg?p=1
| Unit | Price | Sq Ft | Availability |
|---|---|---|---|
| -- | $1,091 | 1,100 | Soon |
Fees and Policies
The fees below are based on community-supplied data and may exclude additional fees and utilities.One-Time Basics
Pets
Property Fee Disclaimer: Standard Security Deposit subject to change based on screening results; total security deposit(s) will not exceed any legal maximum. Resident may be responsible for maintaining insurance pursuant to the Lease. Some fees may not apply to apartment homes subject to an affordable program. Resident is responsible for damages that exceed ordinary wear and tear. Some items may be taxed under applicable law. This form does not modify the lease. Additional fees may apply in specific situations as detailed in the application and/or lease agreement, which can be requested prior to the application process. All fees are subject to the terms of the application and/or lease. Residents may be responsible for activating and maintaining utility services, including but not limited to electricity, water, gas, and internet, as specified in the lease agreement.
Map
- 252 Overbrook Dr
- 2937 Happy Valley Rd
- Freeport Plan at Timber Creek
- Darwin Plan at Timber Creek
- Belhaven Plan at Timber Creek
- Edmon Plan at Timber Creek
- Aria Plan at Timber Creek
- Sullivan Plan at Timber Creek
- Penwell Plan at Timber Creek
- Hanover Plan at Timber Creek
- Cali Plan at Timber Creek
- 70 Draft St
- 99 Draft St
- 259 Draft St
- Darwin Plan at Hawk's Ridge
- Cali Plan at Hawk's Ridge
- Robie Plan at Hawk's Ridge
- Belhaven Plan at Hawk's Ridge
- Salem Plan at Hawk's Ridge
- Aisle Plan at Hawk's Ridge
- 153 Saddlebred Way
- 327 Draft St
- 10 Draught St
- 510 Mission Ridge Rd
- 809 Lynn Ln
- 3438 E Ave
- 34 And 38 E Ave
- 5 Overlook Trail
- 1591 Park City Rd
- 712 Bronson St
- 303 Woodlawn Dr
- 506a N Thomas Rd
- 132 Hogan Rd
- 5248 Fagan St
- 120 Alpine Dr Unit A
- 1305 Thomas Ave Unit 6
- 1305 Thomas Ave
- 36 Alden Ln Unit 36
- 811 Chickamauga Ave
- 213 Hilltop Dr
