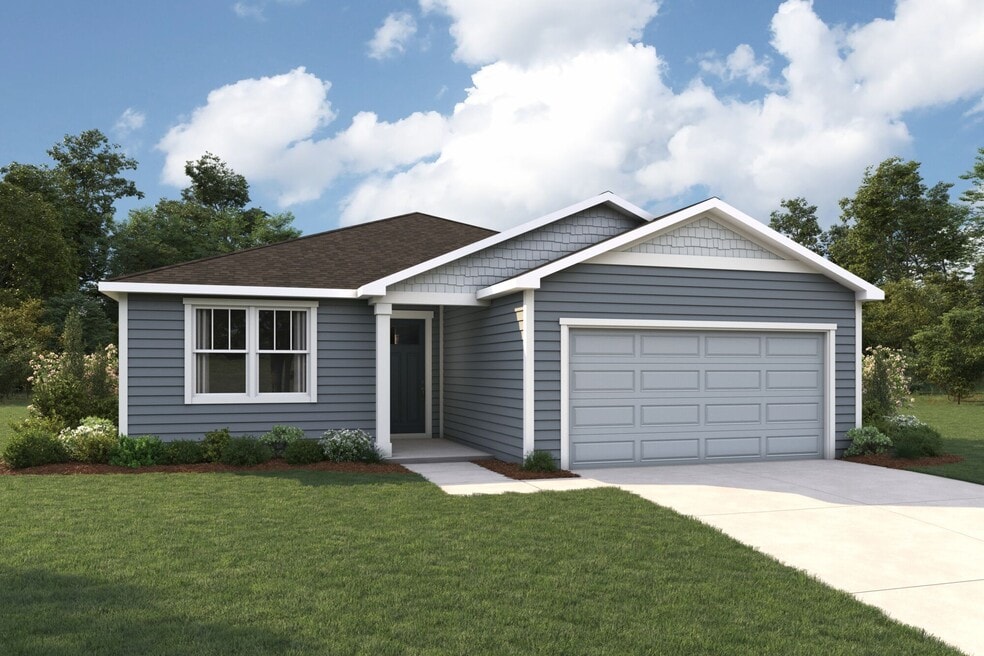
Estimated payment starting at $2,601/month
Highlights
- Waterfront Community
- New Construction
- Community Lake
- Lake Asbury Elementary School Rated A-
- Primary Bedroom Suite
- Clubhouse
About This Floor Plan
This home is located at Gateway Plan, Green Cove Springs, FL 32043 and is currently priced at $413,990, approximately $183 per square foot. Gateway Plan is a home located in Clay County with nearby schools including Lake Asbury Elementary School, Clay High School, and Lake Asbury Junior High School.
Builder Incentives
Move up to Mattamy now and take advantage of special pricing and financial incentives.
For a Limited Time: New Townhomes from $259,000
Find Your New Home & Your New Best Friend
Zero Down Program
A Special Thank You to Our Hometown Heroes
Sales Office
| Monday |
10:00 AM - 6:00 PM
|
| Tuesday |
10:00 AM - 6:00 PM
|
| Wednesday |
12:00 PM - 6:00 PM
|
| Thursday |
10:00 AM - 6:00 PM
|
| Friday |
10:00 AM - 6:00 PM
|
| Saturday |
10:00 AM - 6:00 PM
|
| Sunday |
12:00 PM - 6:00 PM
|
Home Details
Home Type
- Single Family
Lot Details
- Lawn
HOA Fees
- $5 Monthly HOA Fees
Parking
- 2 Car Attached Garage
- Front Facing Garage
Taxes
Home Design
- New Construction
Interior Spaces
- 1-Story Property
- Ceiling Fan
- Great Room
- Open Floorplan
- Dining Area
- Flex Room
Kitchen
- Eat-In Kitchen
- Walk-In Pantry
- Built-In Oven
- Built-In Range
- Built-In Microwave
- Dishwasher
- Kitchen Island
Bedrooms and Bathrooms
- 3 Bedrooms
- Primary Bedroom Suite
- Walk-In Closet
- Powder Room
- Primary bathroom on main floor
- Double Vanity
- Private Water Closet
- Bathtub with Shower
- Walk-in Shower
Laundry
- Laundry Room
- Laundry on main level
- Washer and Dryer
Outdoor Features
- Lanai
- Front Porch
Utilities
- Central Heating and Cooling System
- High Speed Internet
- Cable TV Available
Community Details
Overview
- Association fees include ground maintenance
- Community Lake
- Water Views Throughout Community
Amenities
- Clubhouse
Recreation
- Waterfront Owned by Association
- Waterfront Community
- Community Playground
- Community Pool
- Dog Park
- Recreational Area
- Trails
Map
Other Plans in Lakes at Bella Lago
About the Builder
- Lakes at Bella Lago
- 3406 Bella Sera Ln
- 3295 Lago Vista Dr
- 3054 Bella Collina Way
- 3057 Bella Collina Way
- 3067 Bella Collina Way
- Lakes at Bella Lago - Signature Series
- 3082 Bella Collina Way
- 3310 Mission Oak Place
- 3294 Mission Oak Place
- 3144 Cottage Hill Place
- 3290 Mission Oak Place
- 3126 Cottage Hill Place
- 3309 Mission Oak Place
- 3305 Mission Oak Place
- 3118 Cottage Hill Place
- 3282 Mission Oak Place
- 3301 Mission Oak Place
- 3295 Mission Oak Place
- 3141 Cottage Hill Place
