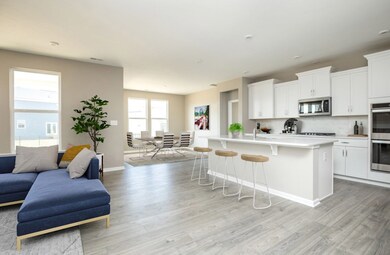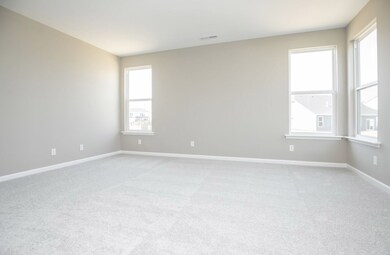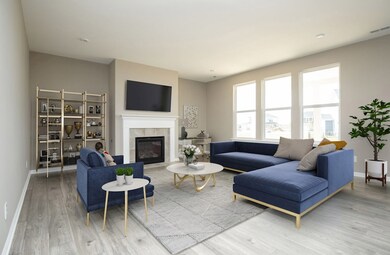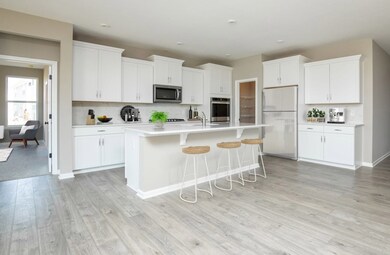
Estimated payment $2,870/month
Total Views
1,863
3
Beds
2.5
Baths
2,193
Sq Ft
$201
Price per Sq Ft
Highlights
- New Construction
- Clubhouse
- 1-Story Property
- Mccordsville Elementary School Rated A-
About This Home
The Wabash Plan is a well-designed single-story home with an open-concept kitchen, breakfast area, and great room—ideal for both daily living and entertaining. Featuring a first-floor primary suite, main-level laundry, and a spacious three-car garage, this home offers both comfort and functionality.
Home Details
Home Type
- Single Family
Parking
- 3 Car Garage
Home Design
- New Construction
- Ready To Build Floorplan
- Wabash Plan
Interior Spaces
- 2,193 Sq Ft Home
- 1-Story Property
Bedrooms and Bathrooms
- 3 Bedrooms
Community Details
Overview
- Actively Selling
- Built by Beazer Homes
- Gatherings® At Aurora Subdivision
Amenities
- Clubhouse
Sales Office
- 5401 W. 700 N.
- Mccordsville, IN 46055
- 317-672-6709
- Builder Spec Website
Office Hours
- Mon: 1pm - 6pm Tues - Sat: 11am - 6pm Sun: 12pm - 6pm
Map
Create a Home Valuation Report for This Property
The Home Valuation Report is an in-depth analysis detailing your home's value as well as a comparison with similar homes in the area
Similar Homes in the area
Home Values in the Area
Average Home Value in this Area
Property History
| Date | Event | Price | Change | Sq Ft Price |
|---|---|---|---|---|
| 08/01/2025 08/01/25 | Price Changed | $439,990 | -7.6% | $201 / Sq Ft |
| 06/02/2025 06/02/25 | For Sale | $475,990 | -- | $217 / Sq Ft |
Nearby Homes
- 5401 W 700 N
- 5401 W 700 N
- 5401 W 700 N
- 5723 Palazzo Ln
- 7055 Belvedere Ln
- 7055 Belvedere Ln
- 7055 Belvedere Ln
- 7055 Belvedere Ln
- 7055 Belvedere Ln
- 7055 Belvedere Ln
- 7055 Belvedere Ln
- 7055 Belvedere Ln
- 7055 Belvedere Ln
- 5720 Cloister Ln
- 5740 Cloister Ln
- 5345 Ridgecrest Ln
- 5774 Cloister Ln
- 5710 Cloister Ln
- 5541 Woods Pointe Dr
- 7032 Portico Ln
- 5759 County Road W 750 N
- 5759 County Road W 750 N
- 5759 County Road W 750 N
- 5759 County Road W 750 N
- 5509 W Woods Edge Dr
- 6154 N Woodhaven Dr
- 5811 Main St Unit 1-305.1407296
- 5811 Main St Unit 1-323.1407298
- 5811 Main St Unit 1-327.1407304
- 5811 Main St Unit 2-131.1407293
- 5811 Main St Unit 2-203.1407299
- 5811 Main St Unit 2-327.1407297
- 7068 N Stubbington Ln
- 5812 Main St
- 7457 N Kensington Way
- 5871 Broadacre Dr
- 7357 N Gateway Crossing
- 6658 W Longview Dr
- 6667 W Longview Dr
- 6496 Magnolia Dr






