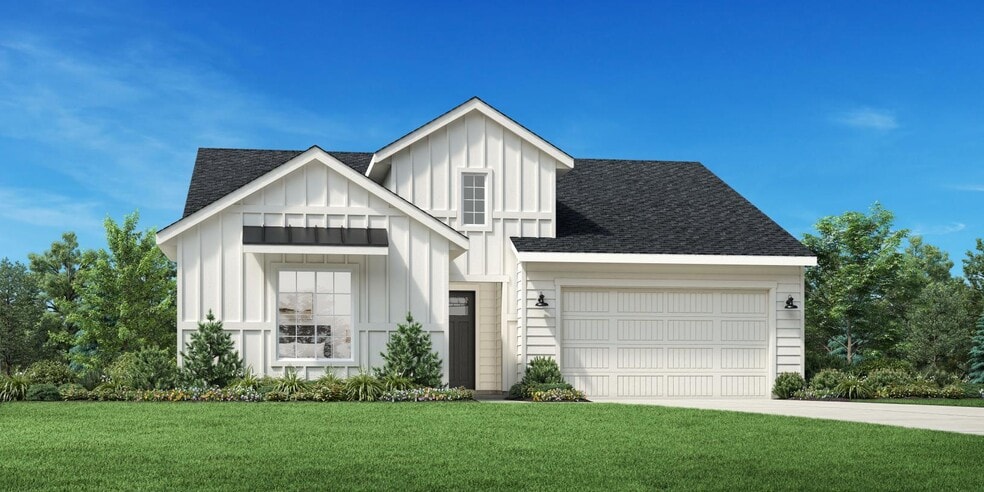
Estimated payment starting at $2,661/month
Highlights
- New Construction
- Views Throughout Community
- Mud Room
- Primary Bedroom Suite
- Great Room
- Community Pool
About This Floor Plan
Discover the exquisite Gemma home design, offering a perfect blend of luxury and functionality. This single-family residence boasts an open floor plan that creates a seamless flow throughout. As soon as guests enter through the welcoming foyer, they are greeted by the spacious great room. Entertaining is made easy with the adjacent casual dining area that opens up to a covered patio, ideal for indoor-outdoor living. As well as a well-appointed kitchen. Retreat to the private primary suite, complete with a luxurious shower in the primary bath and a separate private water closet. Two additional bedrooms provide ample space for family or guests, while the laundry room adds practicality to everyday life.
Builder Incentives
Take advantage of limited-time incentives on select homes during Toll Brothers Holiday Savings Event, 11/8-11/30/25.* Choose from a wide selection of move-in ready homes, homes nearing completion, or home designs ready to be built for you.
Sales Office
| Monday |
10:00 AM - 5:00 PM
|
| Tuesday |
10:00 AM - 5:00 PM
|
| Wednesday |
3:00 PM - 5:00 PM
|
| Thursday |
10:00 AM - 5:00 PM
|
| Friday |
10:00 AM - 5:00 PM
|
| Saturday |
10:00 AM - 5:00 PM
|
| Sunday |
10:00 AM - 5:00 PM
|
Home Details
Home Type
- Single Family
Parking
- 2 Car Attached Garage
- Front Facing Garage
Home Design
- New Construction
Interior Spaces
- 1-Story Property
- Mud Room
- Formal Entry
- Great Room
- Dining Area
- Home Office
Kitchen
- Walk-In Pantry
- Dishwasher
- Kitchen Island
Bedrooms and Bathrooms
- 3 Bedrooms
- Primary Bedroom Suite
- Walk-In Closet
- 2 Full Bathrooms
- Dual Vanity Sinks in Primary Bathroom
- Private Water Closet
- Bathtub with Shower
- Walk-in Shower
Laundry
- Laundry Room
- Laundry on main level
Outdoor Features
- Covered Patio or Porch
Community Details
Recreation
- Soccer Field
- Community Basketball Court
- Pickleball Courts
- Community Playground
- Community Pool
- Park
- Trails
Additional Features
- Views Throughout Community
- Picnic Area
Map
Other Plans in Meadows at West Highlands - Juniper
About the Builder
- Meadows at West Highlands - Willow
- Meadows at West Highlands - Juniper
- 1143 Bellingrath Ave
- 1939 Buckbrush Ave
- 421 W Kinross St
- 309 Lightning Ave
- 306 Lightning Ave
- 1384 Grassland Ct
- 527 Hidden Mill Ct
- 555 Thurso Ln
- 1231 Stirling Meadows Ct
- 24799 Sienna Glenn St
- 24950 Belgian Way
- 9803 Hidden Meadow Blvd
- Stonehaven
- 24959 Belgian Way
- TBD Willis Rd
- 335 Bard Ave
- 362 W London St
- Carlton Meadows - The Elms
