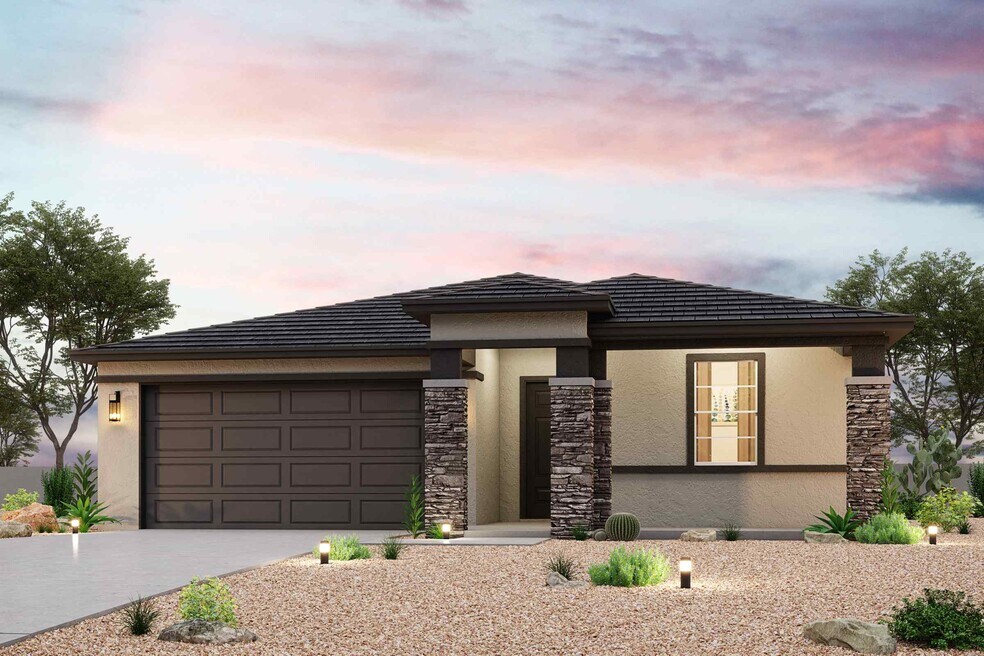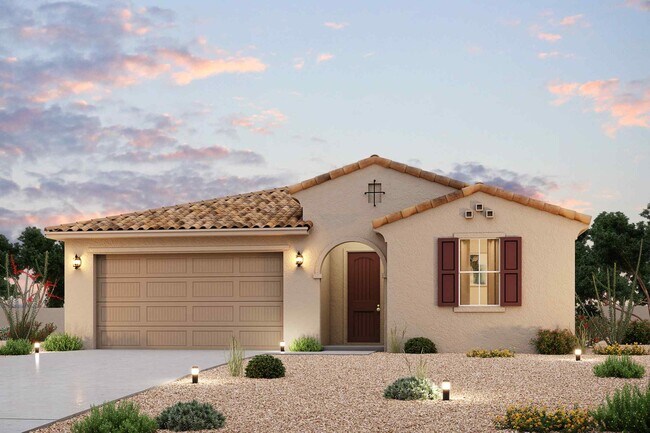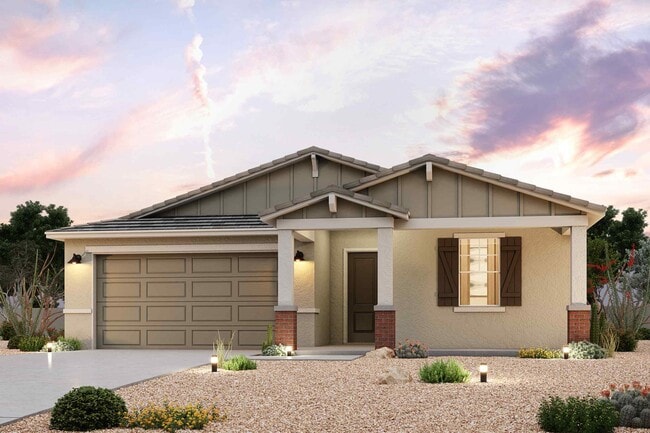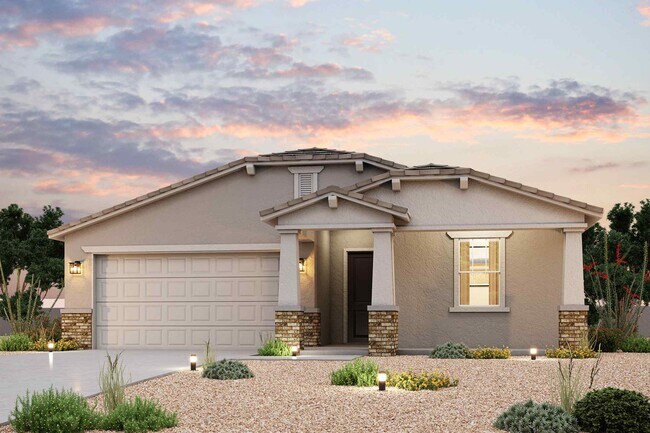
Maricopa, AZ 85138
Estimated payment starting at $2,508/month
Highlights
- Golf Course Community
- Primary Bedroom Suite
- Great Room
- New Construction
- Community Lake
- Mud Room
About This Floor Plan
Ranch | 2 Bay Garage with Entry | Mud room | Foyer | Kitchen with Island, Pantry and Dining Room | Great Room with Yard Access | Primary Suite with Bathroom and Large Walk-In Closet | Bedroom 2 with En-Suite Bath | Bedrooms Three and Four Share Full Bath | Laundry Room | Covered Patio Options: Primary Bath Tub and Shower | Primary Bath Shower | 8 ft doors Impressive Included Features: 9’ ceilings throughout, covered patio, front yard landscaping, ceramic tile flooring at entry, kitchen, all baths and laundry, granite slab counters in kitchen and baths, stainless steel kitchen appliances, Century Home Connect smart home technology.
Builder Incentives
Last Call For 2025 - MN
Last Call For 2025 - PHX
Dirt Start Campaign
Sales Office
| Monday - Thursday |
10:00 AM - 6:00 PM
|
| Friday |
12:00 PM - 6:00 PM
|
| Saturday |
10:00 AM - 6:00 PM
|
| Sunday |
11:00 AM - 6:00 PM
|
Home Details
Home Type
- Single Family
HOA Fees
- $79 Monthly HOA Fees
Parking
- 2 Car Attached Garage
- Front Facing Garage
Taxes
- No Special Tax
Home Design
- New Construction
Interior Spaces
- 1-Story Property
- Mud Room
- Great Room
- Combination Kitchen and Dining Room
- Kitchen Island
Bedrooms and Bathrooms
- 4 Bedrooms
- Primary Bedroom Suite
- Walk-In Closet
- 3 Full Bathrooms
- Primary bathroom on main floor
- Private Water Closet
- Bathtub with Shower
- Walk-in Shower
Laundry
- Laundry Room
- Laundry on main level
- Washer and Dryer Hookup
Outdoor Features
- Covered Patio or Porch
Community Details
Overview
- Association fees include ground maintenance
- Lawn Maintenance Included
- Community Lake
Amenities
- Community Center
Recreation
- Golf Course Community
- Community Playground
- Park
- Trails
Map
Move In Ready Homes with this Plan
Other Plans in The Lakes at Rancho El Dorado
About the Builder
- The Lakes at Rancho El Dorado
- The Lakes at Rancho El Dorado
- The Lakes at Rancho El Dorado
- The Lakes at Rancho El Dorado - Seasons III
- The Lakes at Rancho El Dorado - Seasons at Rancho El Dorado IV
- The Lakes at Rancho El Dorado - Villages at Rancho El Dorado
- 41011 W Honeycutt Rd
- 18868 N Gunsmoke Rd
- 18888 N Jericho Rd
- 0 Betty Ct
- Desert Passage - Magnolia
- Rancho Mirage - Estate Series
- Rancho Mirage - Retreat
- Rancho Mirage - Signature Series
- 20057 N Cordoba St Unit 20
- Rancho Mirage
- Rancho Mirage - Reserve Series
- Rancho Mirage
- 35886 W Costa Blanca Dr Unit 10
- Sorrento



