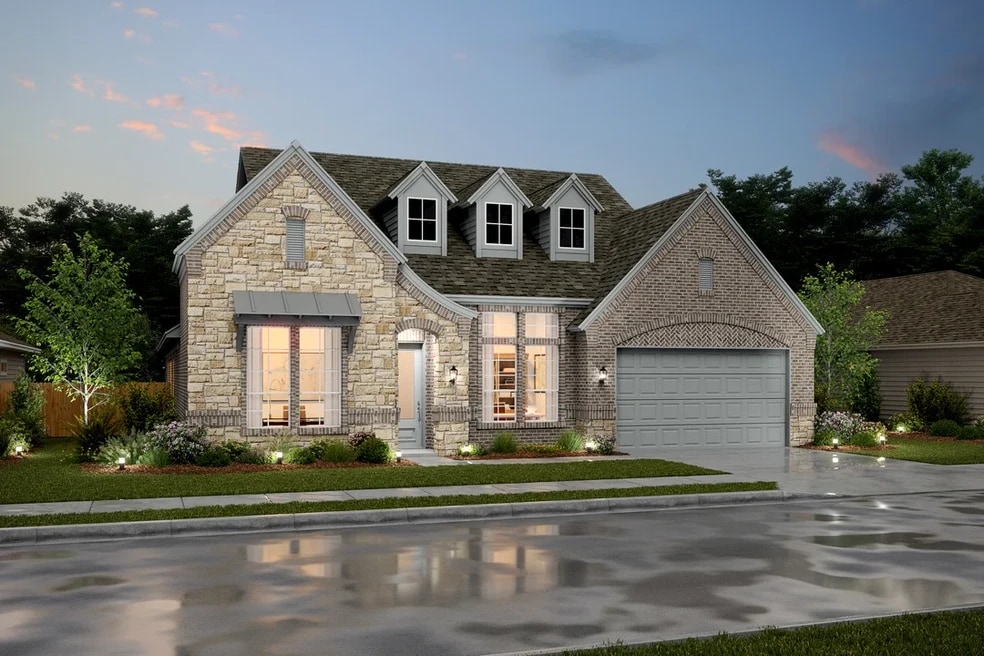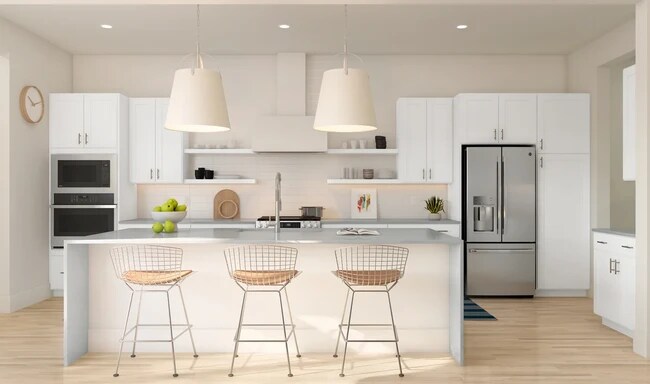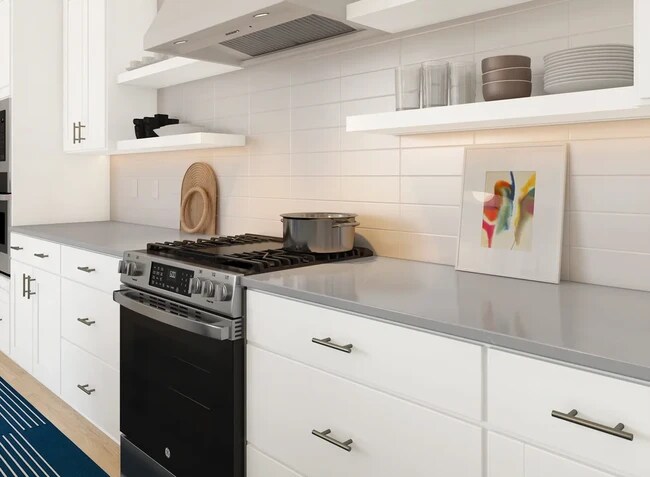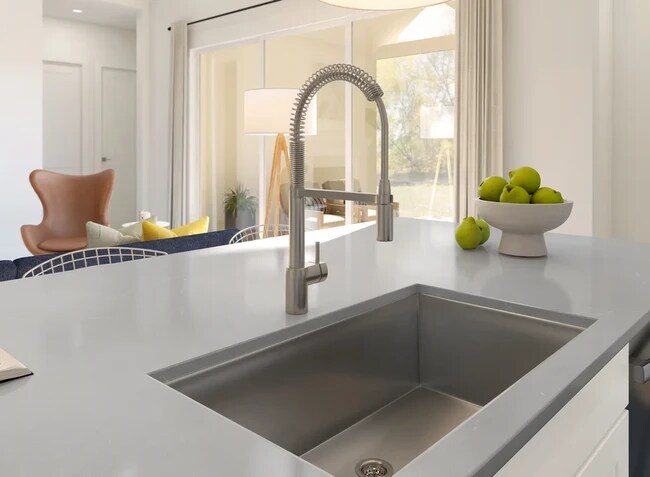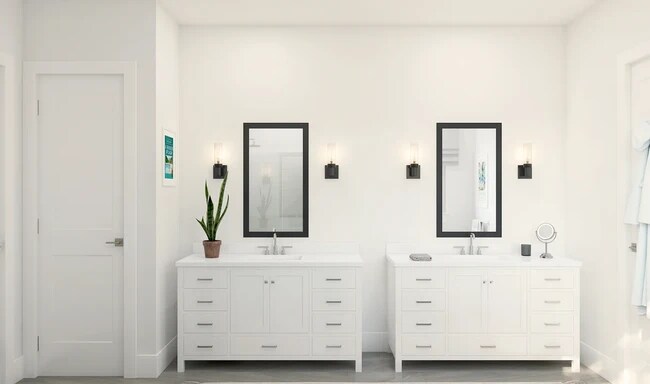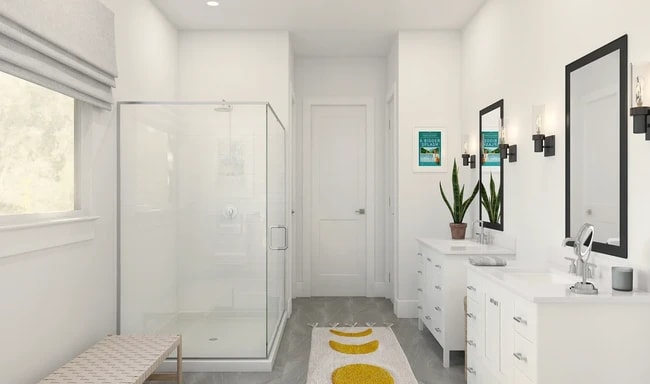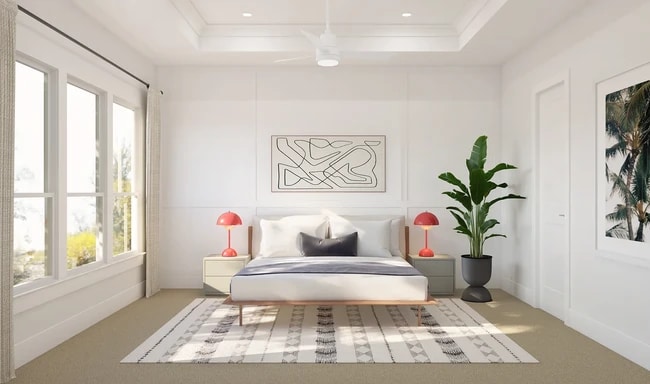
NEW CONSTRUCTION
BUILDER INCENTIVES
Estimated payment starting at $3,053/month
Total Views
943
4
Beds
3.5
Baths
2,855
Sq Ft
$171
Price per Sq Ft
Highlights
- Home Theater
- New Construction
- Recreation Room
- Campbell Elementary School Rated A
- Primary Bedroom Suite
- Pond in Community
About This Floor Plan
Extra Suite with en-suite bath, perfect for guests. Beautiful single-story home with space for all. Convenient home office off foyer, perfect for work or study. Cozy media room for movie nights. Stylish kitchen overlooking spacious great room and dining area. Designated activity room with option to convert to Bedroom 5. Room for storage in 3-car tandem garage or 4-car garage option.
Builder Incentives
Take advantage of exclusive incentives – available for a limited time!
Sales Office
Hours
| Monday |
10:00 AM - 6:00 PM
|
| Tuesday |
10:00 AM - 6:00 PM
|
| Wednesday |
10:00 AM - 6:00 PM
|
| Thursday |
10:00 AM - 6:00 PM
|
| Friday |
10:00 AM - 6:00 PM
|
| Saturday |
10:00 AM - 6:00 PM
|
| Sunday |
12:00 PM - 6:00 PM
|
Sales Team
Vicki Trevino
Monica Tran
Office Address
3201 Palm Heights St
League City, TX 77573
Home Details
Home Type
- Single Family
Parking
- 3 Car Attached Garage
- Front Facing Garage
- Tandem Garage
Home Design
- New Construction
Interior Spaces
- 1-Story Property
- Coffered Ceiling
- Mud Room
- Formal Entry
- Great Room
- Dining Area
- Home Theater
- Home Office
- Recreation Room
Kitchen
- Walk-In Pantry
- Dishwasher
- Kitchen Island
Bedrooms and Bathrooms
- 4 Bedrooms
- Primary Bedroom Suite
- Walk-In Closet
- Powder Room
- In-Law or Guest Suite
- Dual Vanity Sinks in Primary Bathroom
- Bathtub with Shower
- Walk-in Shower
Laundry
- Laundry Room
- Laundry on main level
Outdoor Features
- Covered Patio or Porch
Community Details
Overview
- Pond in Community
Amenities
- Picnic Area
- Community Center
- Amenity Center
- Recreation Room
Recreation
- Baseball Field
- Pickleball Courts
- Community Playground
- Community Pool
- Splash Pad
- Park
- Event Lawn
- Recreational Area
- Hiking Trails
- Trails
Map
Other Plans in Westland Ranch - 70' Homesites
About the Builder
To K. Hovnanian Homes , home is the essential, restorative gathering place of the souls who inhabit it. Home is where people can be their truest selves. It’s where people build the memories of a lifetime and where people spend the majority of their twenty four hours each day. And the way these spaces are designed have a drastic impact on how people feel–whether it’s textures that welcome people to relax and unwind, or spaces that help peoples minds achieve a state of calm, wonder, and dreams. At K. Hovnanian, we're passionate about building beautiful homes.
Nearby Homes
- Westland Ranch - 70' Homesites
- Westland Ranch - 60' Homesites
- Westland Ranch - 50ft
- Westland Ranch - 60ft
- Westland Ranch - 60s
- 4233 Hazy Rock Ln
- 3921 Sterling Springs
- 4009 Sterling Springs
- 3916 Sterling Springs
- 4011 Sterling Springs
- 3918 Sterling Springs Ln
- 3911 Silver Falls
- 3910 Silver Falls
- Westland Ranch
- Westland Ranch
- 4108 Sterling Springs
- Westland Ranch - 50s
- 4105 Bronco Station
- 3925 El Vaquero Ln
- Westland Ranch - Lakes
