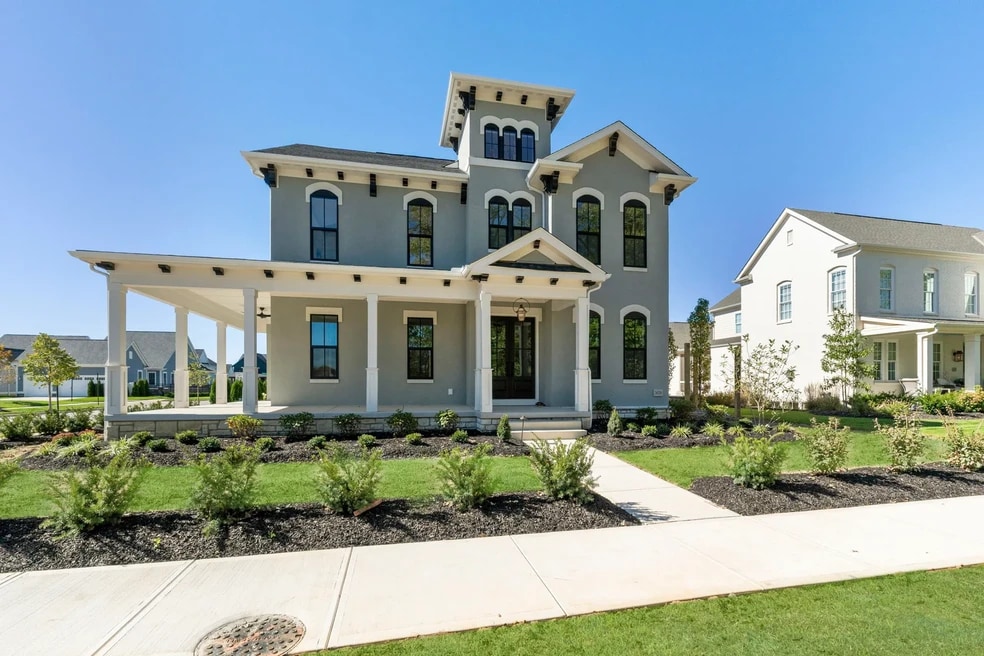
Total Views
3,682
4
Beds
4
Baths
4,665
Sq Ft
--
Price per Sq Ft
Highlights
- New Construction
- Main Floor Bedroom
- Mud Room
- Primary Bedroom Suite
- Great Room
- 5-minute walk to The Park at Beulah
About This Floor Plan
This home is located at Gia Plan, Grove City, OH 43123. Gia Plan is a home located in Franklin County with nearby schools including Park Street Intermediate School, Richard Avenue Elementary School, and Central Crossing High School.
Sales Office
All tours are by appointment only. Please contact sales office to schedule.
Hours
Monday - Sunday
Sales Team
Erika Brunner
Grace Groene
Rachael Durant
Ashley Carrier
Home Details
Home Type
- Single Family
HOA Fees
- $6 Monthly HOA Fees
Parking
- 3 Car Attached Garage
- Rear-Facing Garage
Home Design
- New Construction
Interior Spaces
- 2-Story Property
- Fireplace
- Mud Room
- Great Room
- Breakfast Room
- Home Office
- Unfinished Basement
Kitchen
- Eat-In Kitchen
- Breakfast Bar
- Walk-In Pantry
- Kitchen Island
Bedrooms and Bathrooms
- 4 Bedrooms
- Main Floor Bedroom
- Primary Bedroom Suite
- Walk-In Closet
- In-Law or Guest Suite
- 4 Full Bathrooms
- Dual Vanity Sinks in Primary Bathroom
- Private Water Closet
- Bathtub with Shower
- Walk-in Shower
Laundry
- Laundry Room
- Laundry on upper level
- Washer and Dryer Hookup
Utilities
- Central Heating and Cooling System
- High Speed Internet
- Cable TV Available
Additional Features
- Covered Patio or Porch
- Lawn
- Optional Finished Basement
Community Details
Recreation
- Pickleball Courts
- Community Playground
- Park
Additional Features
- Event Center
Map
Other Plans in The Paddock at Beulah Park
About the Builder
As Central Ohio’s #1 Custom Homebuilder, 3 Pillar Homes is known for unwavering standards in quality, design and value. Rather than focusing on “bigger” or “cheaper,” they build custom homes that reflect what’s most important to you—crafted with intention, innovation and heart.
Nearby Homes
- The Paddock at Beulah Park
- 3611 Kassidy Dr
- 3669 Kassidy Dr
- 3617 Rose Ln
- 3675 Kassidy Dr
- 3692 Beulah Park Dr
- 3691 Kassidy Dr
- 3644 Beulah Park Dr
- 3707 Kassidy Dr
- 3584 Beulah Way
- 3534 Beulah Way
- 0 Elm St
- 0 Maple St Unit 225023405
- 0 Maple St
- 0 3rd Ave Unit Lot 16 225032221
- 0 3rd Ave Unit Lot 17 225032223
- 2776 Main St
- 0 Woodlawn Ave Unit 225042790
- 4357 Pumelo Dr
- Autumn Grove
