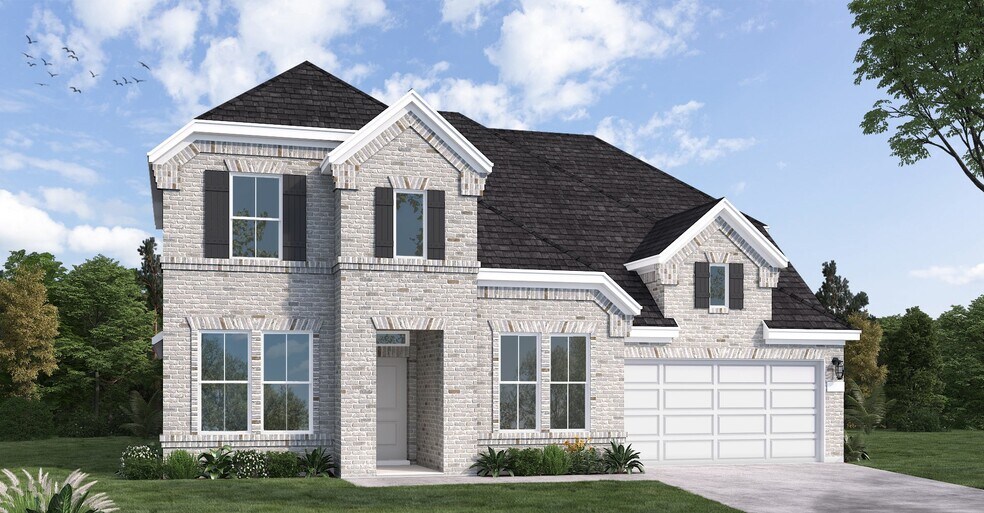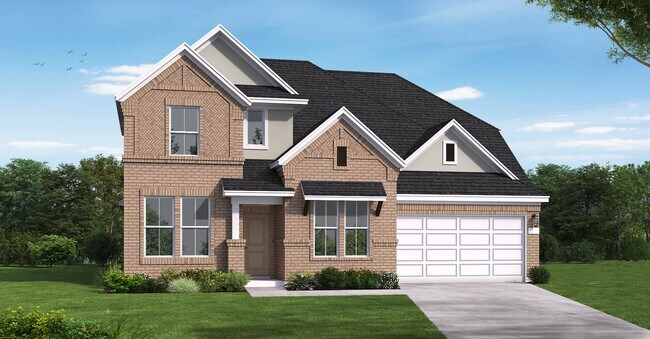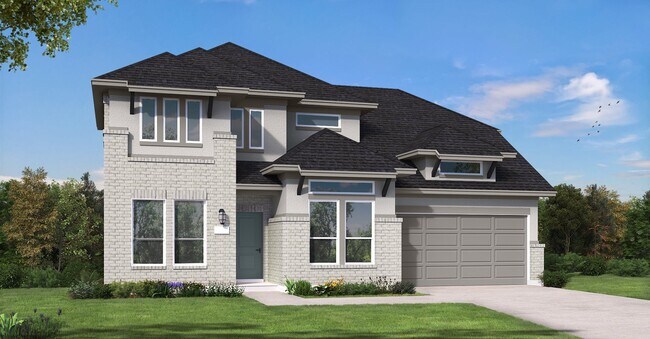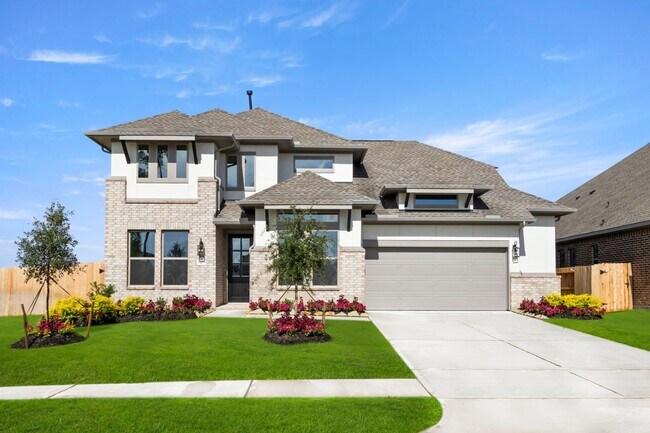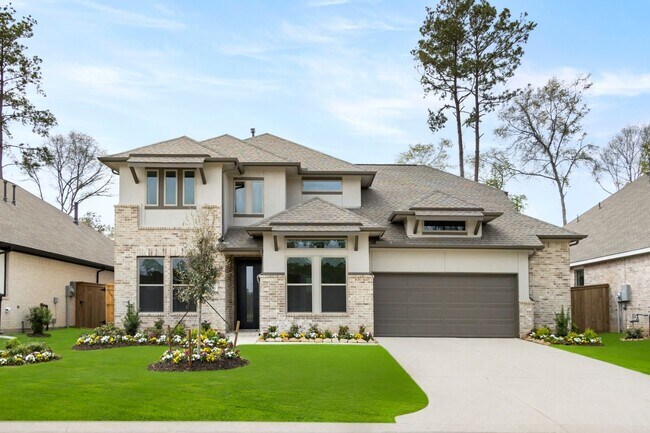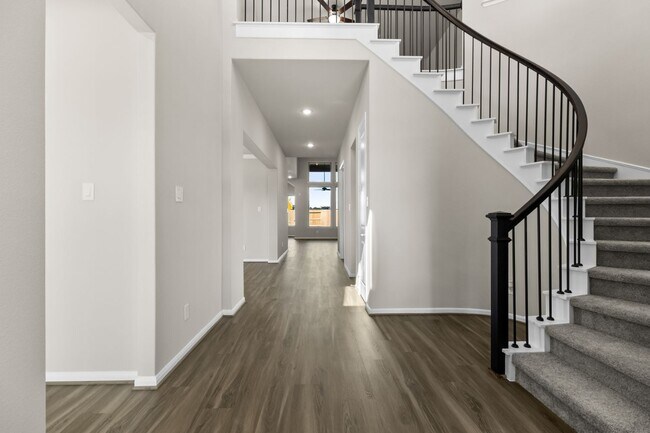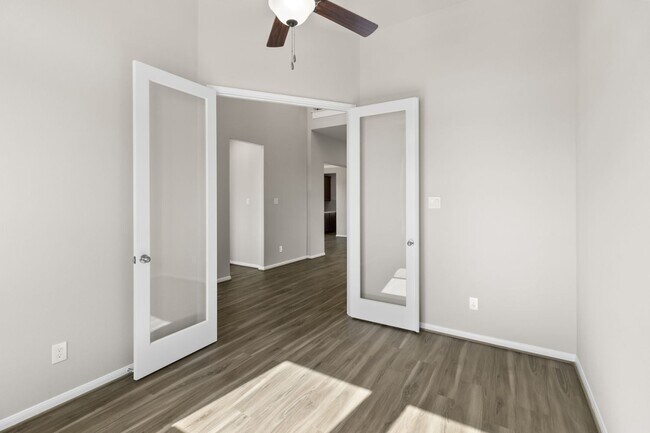Richmond, TX 77406
Estimated payment starting at $3,750/month
Highlights
- Fitness Center
- Yoga or Pilates Studio
- Primary Bedroom Suite
- Briscoe Junior High School Rated A-
- New Construction
- Clubhouse
About This Floor Plan
The Giddings floor plan offers an exceptional two-story layout designed for spacious living and convenience. Featuring four bedrooms and four and a half bathrooms, this thoughtfully crafted home provides a seamless blend of open-concept design and private retreats. The expansive living area flows effortlessly into the kitchen and dining space, creating the perfect setting for entertaining. The luxurious primary suite is tucked away for privacy, complete with a spa-like ensuite bathroom. Upstairs, additional bedrooms provide comfort, while a versatile loft space can be tailored to suit your needs. A three-car garage ensures ample storage and parking. This floor plan delivers the perfect combination of elegance and functionality for modern living.
Home Details
Home Type
- Single Family
HOA Fees
- $63 Monthly HOA Fees
Parking
- 3 Car Attached Garage
- Front Facing Garage
Home Design
- New Construction
Interior Spaces
- 2-Story Property
- Mud Room
- Family Room
- Dining Room
- Home Office
- Game Room
- Attic
Kitchen
- Walk-In Pantry
- Kitchen Island
Bedrooms and Bathrooms
- 4 Bedrooms
- Primary Bedroom on Main
- Primary Bedroom Suite
- Walk-In Closet
- Powder Room
- Primary bathroom on main floor
- Dual Vanity Sinks in Primary Bathroom
- Private Water Closet
- Bathtub
- Walk-in Shower
Laundry
- Laundry Room
- Laundry on main level
Additional Features
- Covered Patio or Porch
- Minimum 60 Ft Wide Lot
Community Details
Overview
- Greenbelt
Amenities
- Clubhouse
- Community Center
- Amenity Center
Recreation
- Yoga or Pilates Studio
- Community Playground
- Fitness Center
- Lap or Exercise Community Pool
- Splash Pad
- Park
- Dog Park
- Event Lawn
- Trails
Map
- Candela - 60'
- Candela - 60'
- Candela - 50'
- 8627 Gleaming Village Way
- Candela - 50'
- Candela - 40'
- 10311 Melida Dawn Way
- 131 Bright Valley Way
- 26822 Chandrila Vista Ct
- Candela - 40'
- 10706 Aquila Star Dr
- 10718 Aquila Star Dr
- 10722 Aquila Star Dr
- 26722 Beacon Lodge Ln
- 26510 Astrid Heights Rd
- 26727 Beacon Lodge Ln
- 10719 Aquila Star Dr
- 26506 Astrid Heights Rd
- 26711 Sepia Cielo Cir
- 26731 Beacon Lodge Ln

