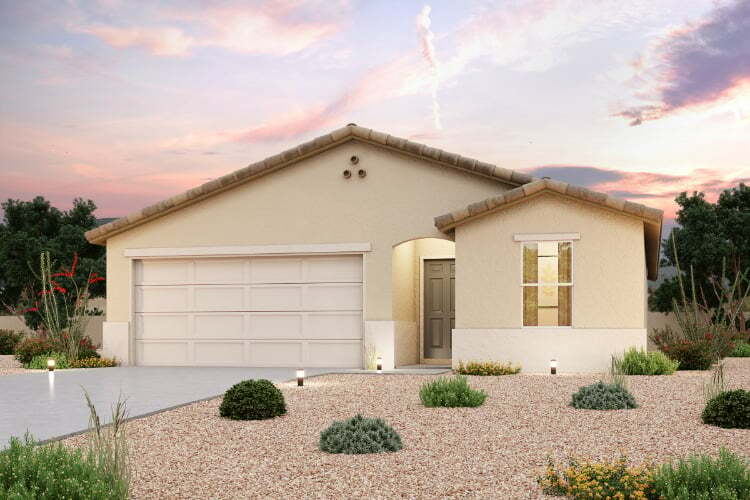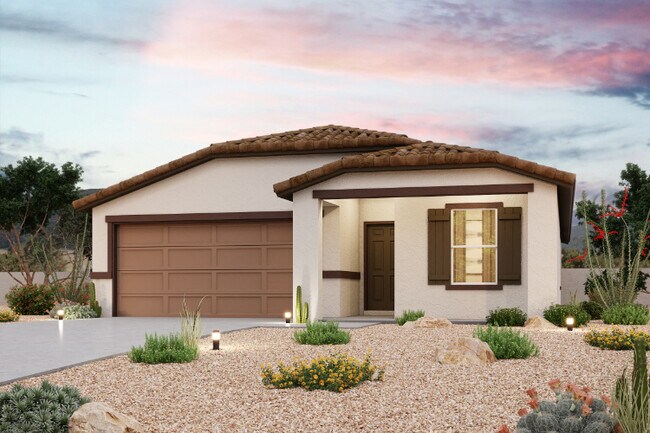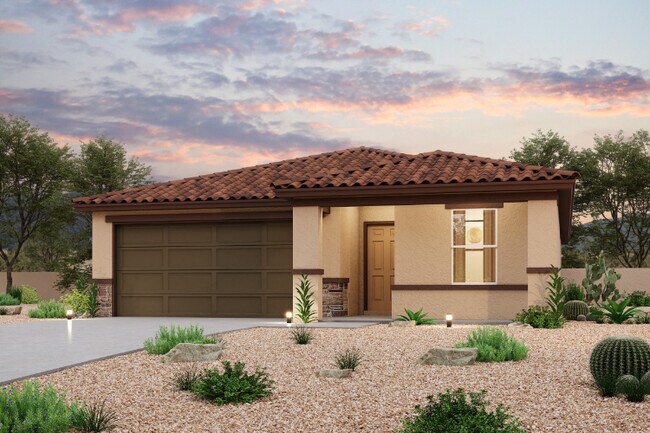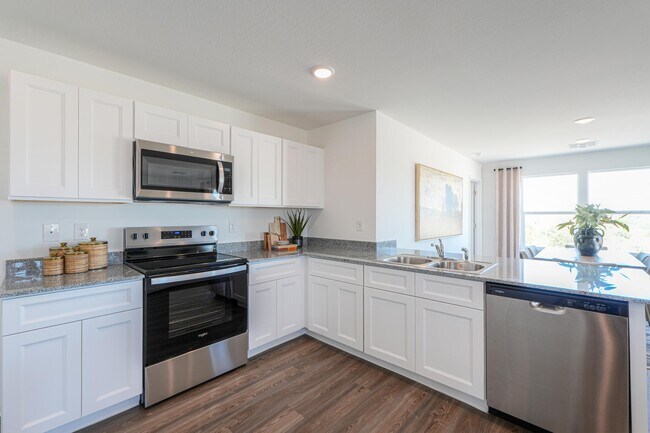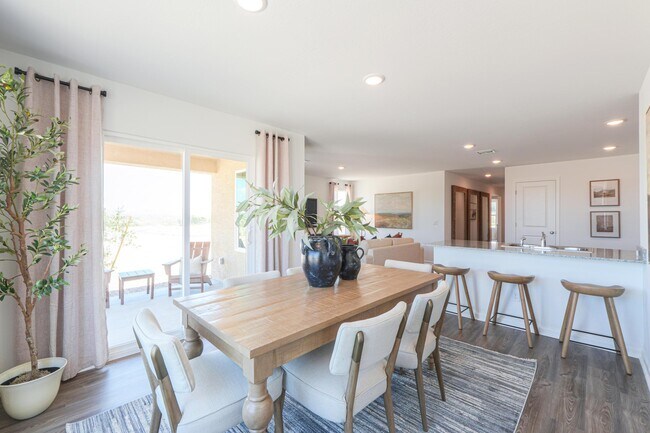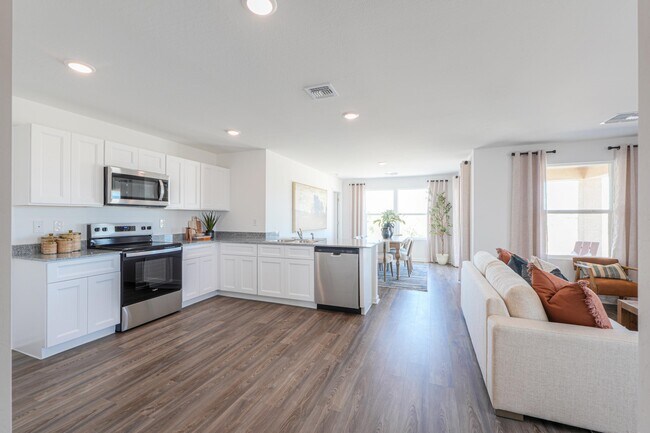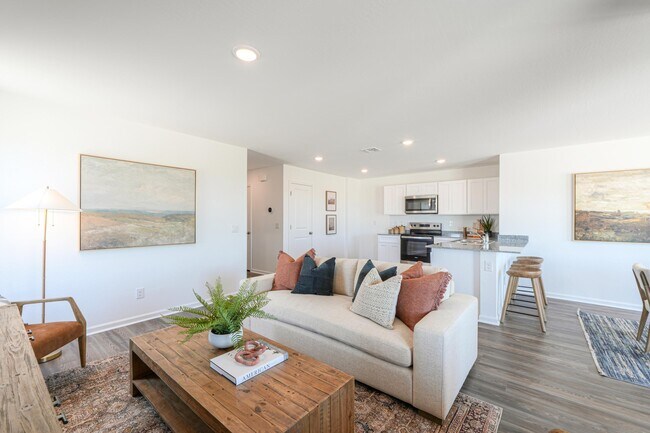NEW CONSTRUCTION
BUILDER INCENTIVES
Estimated payment starting at $1,664/month
Total Views
2,129
3
Beds
2
Baths
1,470
Sq Ft
$184
Price per Sq Ft
Highlights
- New Construction
- Great Room
- Community Basketball Court
- Primary Bedroom Suite
- No HOA
- Covered Patio or Porch
About This Floor Plan
3 beds | 2 baths | 2-bay | 1,470 sq.ft.
Builder Incentives
2026 Year of Yes - MN
Nter Now
Hometown Heroes
Sales Office
Hours
| Monday - Saturday |
10:00 AM - 6:00 PM
|
| Sunday |
12:00 PM - 6:00 PM
|
Office Address
This address is an offsite sales center.
1249 N Manana Ln
Coolidge, AZ 85128
Home Details
Home Type
- Single Family
Parking
- 2 Car Attached Garage
- Front Facing Garage
Home Design
- New Construction
Interior Spaces
- 1,470 Sq Ft Home
- 1-Story Property
- Formal Entry
- Great Room
- Combination Kitchen and Dining Room
- Dishwasher
Bedrooms and Bathrooms
- 3 Bedrooms
- Primary Bedroom Suite
- Walk-In Closet
- 2 Full Bathrooms
- Primary bathroom on main floor
- Dual Vanity Sinks in Primary Bathroom
- Bathtub with Shower
- Walk-in Shower
Laundry
- Laundry Room
- Laundry on main level
- Washer and Dryer Hookup
Outdoor Features
- Covered Patio or Porch
Utilities
- Air Conditioning
- High Speed Internet
- Cable TV Available
Community Details
Overview
- No Home Owners Association
Recreation
- Community Basketball Court
- Community Playground
- Park
Map
About the Builder
Part of Century Communities—a top US public homebuilder—Century Complete allows clients to purchase a quality new home through an innovative online experience. Plus, streamlined finishes and floor plans mean they get their dream home quicker and at a more affordable price point!
Nearby Homes
- Cross Creek Ranch - Sonoran Collection
- Heartland Ranch
- 968 W Aztec Dr Unit 63
- TBD Lot C W Lindbergh Ave
- TBD Lot B W Lindbergh Ave
- TBD N Kevins Place
- 0 Unit 6883890
- 227 W Vah ki Inn Rd Unit 7
- 557 E Highway 287 Rd
- 392 W Lincoln Ave
- 801 S Arizona Blvd
- 365 N Washington St Unit 1
- 1317 S 6th Place Unit A
- 0 E Congress Ave Unit 1 6536557
- 322 E Congress Ave Unit 15
- 5XX W Sunset Ave
- 491 W Sunset Ave Unit 1
- 505 E Coolidge Ave
- 0 N Verdugo -- Unit 19
- 2270 E Windsor Rd
Your Personal Tour Guide
Ask me questions while you tour the home.

