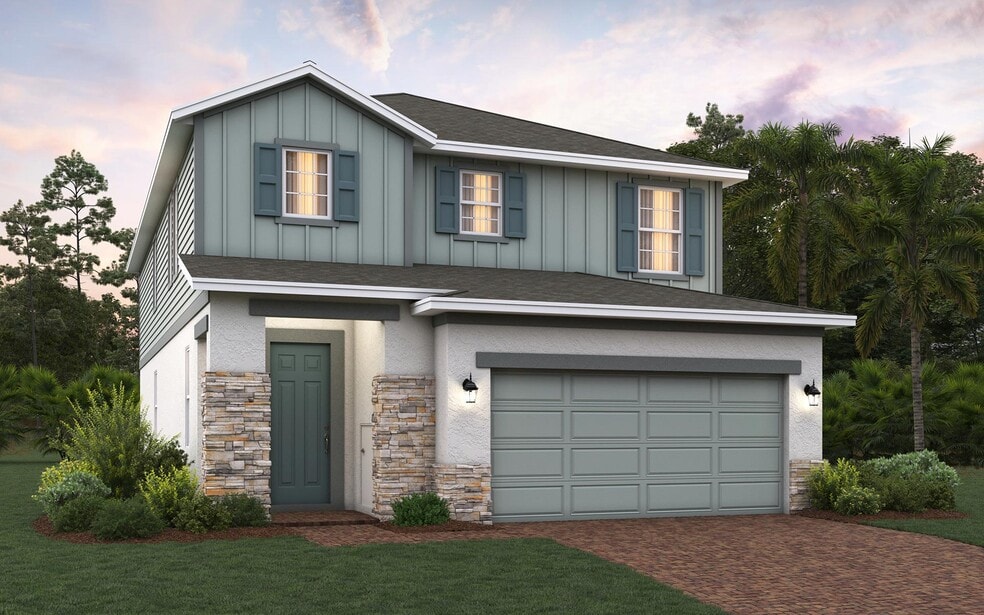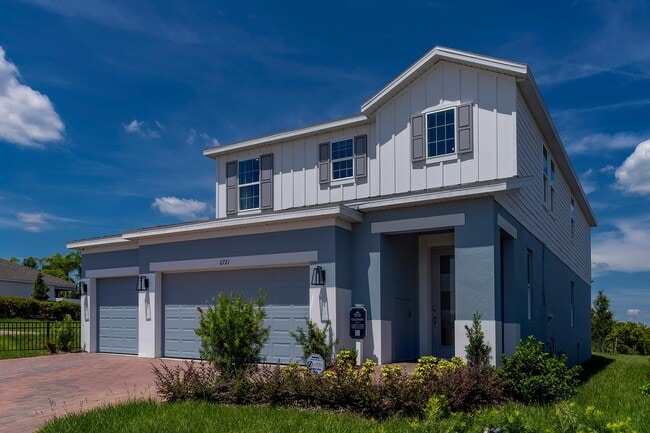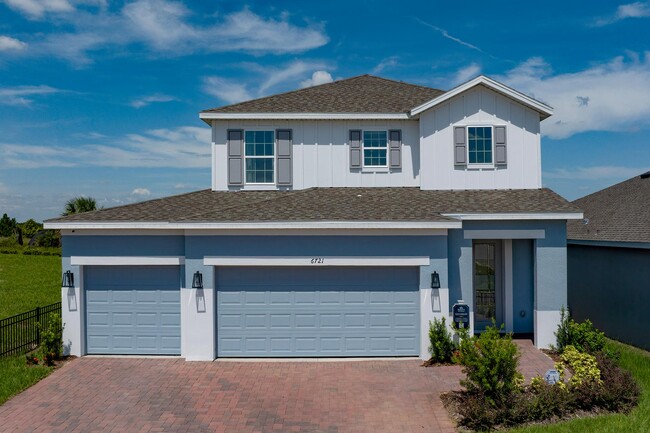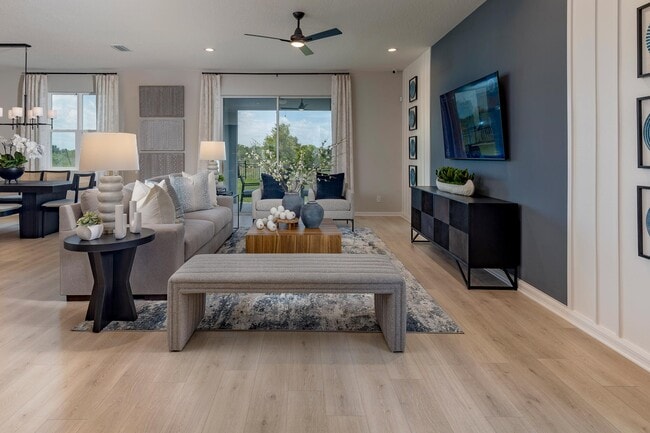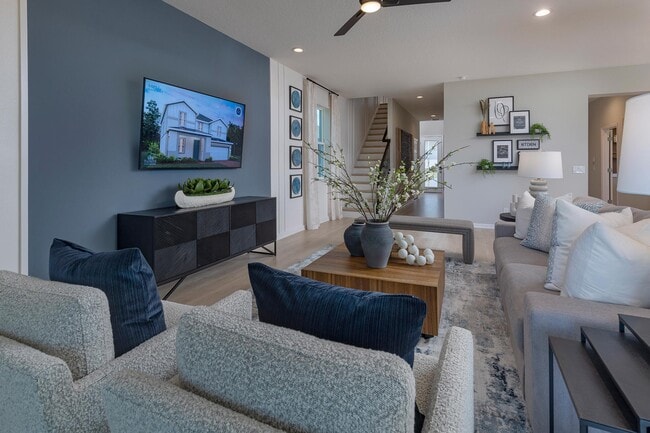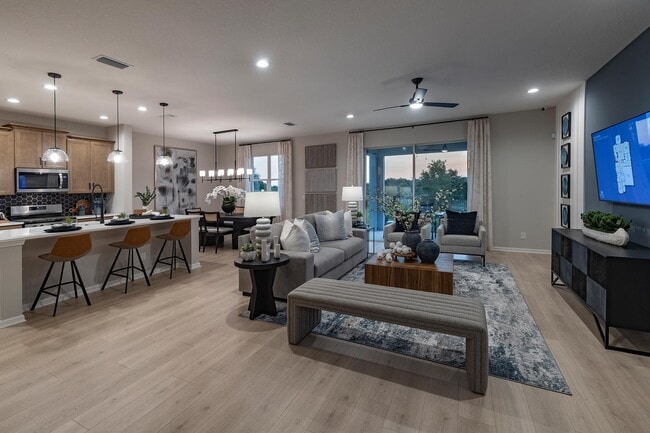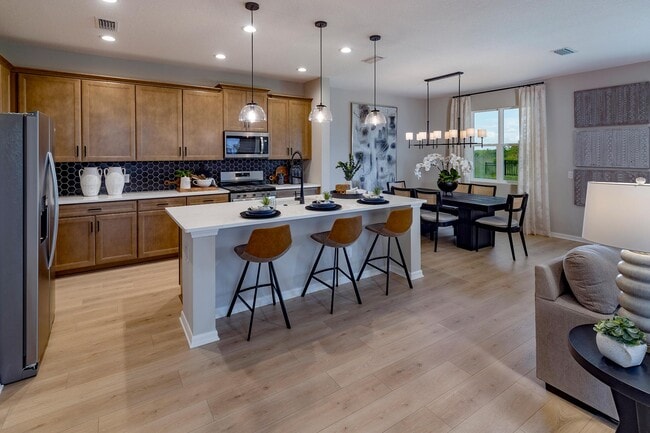
Estimated payment starting at $2,696/month
Highlights
- New Construction
- Clubhouse
- Community Playground
- Community Lake
- Community Pool
- Park
About This Floor Plan
The Gilchrist 3-Car Garage floor plan is a spacious and meticulously designed residence spanning 2,680 square feet, featuring four bedrooms and two full bathrooms alongside a convenient half bath. This modern abode boasts an enormous family room seamlessly connected to a sprawling dining area, perfect for gatherings and relaxation. The layout includes a dedicated crafts room for creative pursuits and a large upstairs gathering room ideal for entertaining guests. The primary bedroom is a sanctuary with its exclusive Primary Retreat luxury shower and a generously sized walk-in closet. Notably, the home incorporates the innovative Trinity Package Place, ensuring secure deliveries or providing additional storage solutions, enhancing both functionality and peace of mind for residents.
Sales Office
| Monday |
12:00 PM - 6:00 PM
|
| Tuesday |
Closed
|
| Wednesday |
Closed
|
| Thursday |
10:00 AM - 6:00 PM
|
| Friday |
10:00 AM - 6:00 PM
|
| Saturday |
10:00 AM - 6:00 PM
|
| Sunday |
12:00 PM - 6:00 PM
|
Home Details
Home Type
- Single Family
HOA Fees
- $78 Monthly HOA Fees
Parking
- 3 Car Garage
Taxes
Home Design
- New Construction
Interior Spaces
- 2-Story Property
Bedrooms and Bathrooms
- 4 Bedrooms
Community Details
Overview
- Association fees include ground maintenance
- Community Lake
- Views Throughout Community
- Pond in Community
Amenities
- Clubhouse
Recreation
- Community Playground
- Community Pool
- Park
- Trails
Map
Other Plans in Eagletail Landings - 50' Wide
About the Builder
- Eagletail Landings - 40' Wide
- Eagletail Landings - 50' Wide
- 27517 Stellar Sea Way
- 6708 Golden Eagle Blvd
- 27513 Stellar Sea Way
- 27476 Black Kite Ave
- TBD Palm Dr
- 0 Palm Dr Unit MFRG5103396
- 0 County Road 48 Unit MFRG5080228
- 0 County Road 48 Unit MFRG5102312
- 0 Cr-48 Unit MFRO6316973
- TBD County Road 48
- 26831 Bloomfield Ave
- 26043 Us Highway 27
- 27101 Us Highway 27
- 0 High St Unit MFRO6296679
- 8641 High St
- 4736 Jasmine Cir
- 4706 Jasmine Cir
- Fox Pointe at Rivers Edge
