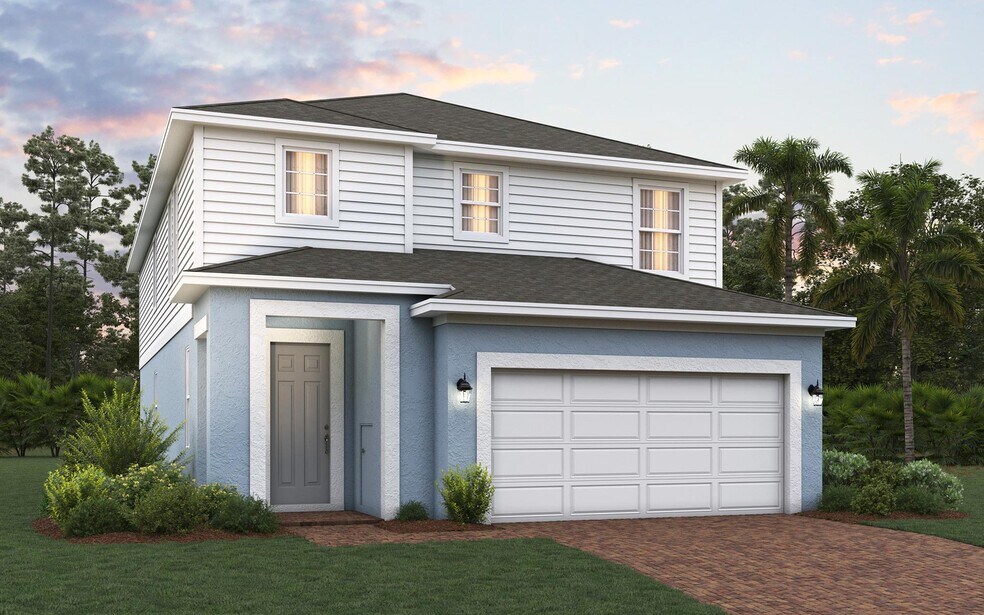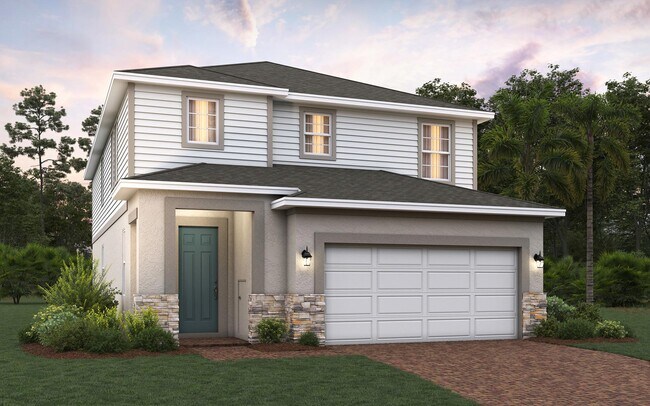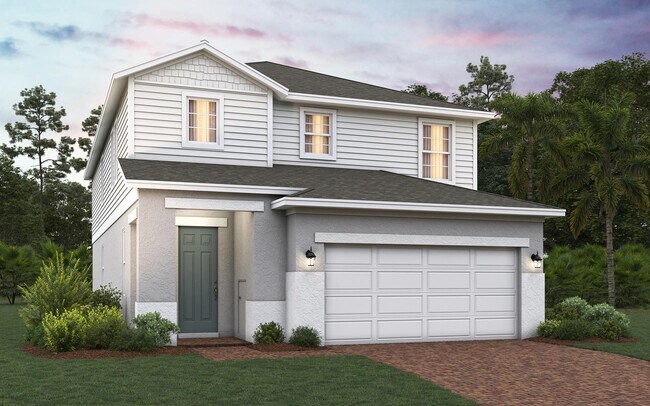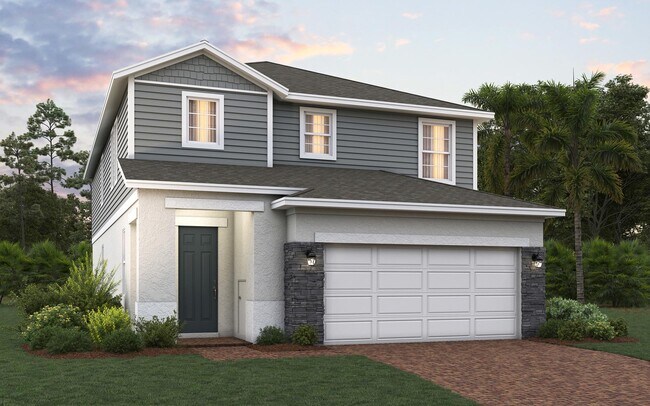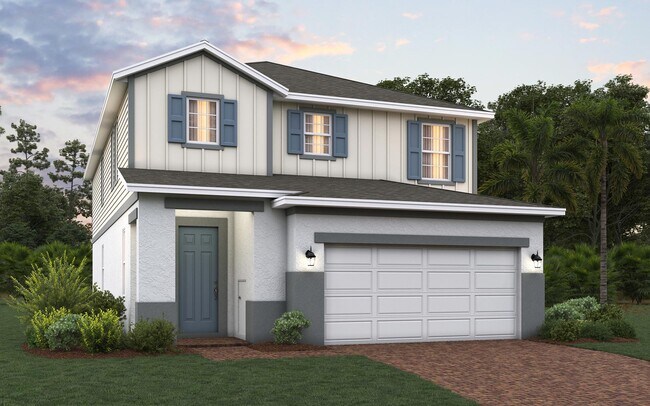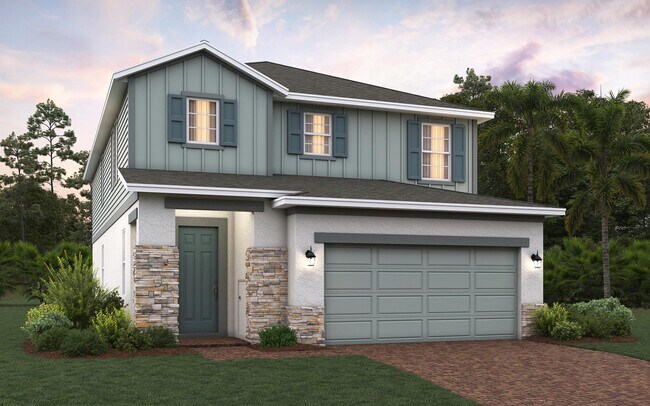
Groveland, FL 34736
Estimated payment starting at $2,677/month
Highlights
- Fitness Center
- Gourmet Kitchen
- ENERGY STAR Certified Homes
- New Construction
- Primary Bedroom Suite
- Craftsman Architecture
About This Floor Plan
The Gilchrist floor plan is a spacious and meticulously designed residence spanning 2,680 square feet, featuring four bedrooms and two full bathrooms alongside a convenient half bath. This modern abode boasts an enormous family room seamlessly connected to a sprawling dining area, perfect for gatherings and relaxation. The layout includes a dedicated crafts room for creative pursuits and a large upstairs gathering room ideal for entertaining guests. The primary bedroom is a sanctuary with its exclusive Primary Retreat luxury shower and a generously sized walk-in closet. Notably, the home incorporates the innovative Trinity Package Place, ensuring secure deliveries or providing additional storage solutions, enhancing both functionality and peace of mind for residents.
Sales Office
| Monday |
12:00 AM - 5:30 PM
|
| Tuesday - Saturday |
10:00 AM - 5:30 PM
|
| Sunday |
12:00 PM - 5:30 PM
|
Home Details
Home Type
- Single Family
Lot Details
- Minimum 40 Ft Wide Lot
HOA Fees
- $95 Monthly HOA Fees
Parking
- 2 Car Attached Garage
- Front Facing Garage
Taxes
Home Design
- New Construction
- Craftsman Architecture
- Modern Architecture
Interior Spaces
- 2,680 Sq Ft Home
- 2-Story Property
- ENERGY STAR Qualified Windows
- Formal Entry
- Living Room
- Family or Dining Combination
- Home Office
- Loft
- Bonus Room
- Game Room
- Flex Room
- Carpet
Kitchen
- Gourmet Kitchen
- Walk-In Pantry
- Oven
- Built-In Microwave
- Stainless Steel Appliances
- Kitchen Island
Bedrooms and Bathrooms
- 4 Bedrooms
- Retreat
- Primary Bedroom Suite
- Walk-In Closet
- Powder Room
- Dual Vanity Sinks in Primary Bathroom
- Secondary Bathroom Double Sinks
- Private Water Closet
- Bathtub with Shower
- Walk-in Shower
Laundry
- Laundry Room
- Laundry on main level
Eco-Friendly Details
- Energy-Efficient Insulation
- ENERGY STAR Certified Homes
Outdoor Features
- Covered Patio or Porch
- Lanai
Utilities
- SEER Rated 16+ Air Conditioning Units
- SEER Rated 13+ Air Conditioning Units
Community Details
Overview
- Association fees include ground maintenance
- Community Lake
- Views Throughout Community
- Pond in Community
Amenities
- Clubhouse
Recreation
- Community Playground
- Fitness Center
- Community Pool
- Splash Pad
- Park
- Trails
Map
Other Plans in Trinity Lakes - 40' Wide
About the Builder
- Trinity Lakes - 40' Wide
- Trinity Lakes - 50' Wide
- 6641 Wynn Ln
- Lot #12 Water Crest Ct
- 7425 Jasmine St
- 17152 Royal Palm Dr
- 7434 Jasmine St
- 0 Middle St
- Lot 39 Royal Palm Dr
- 17200 Royal Palm Dr
- 0 Coralwood Ln Unit MFRG5100568
- 0 Royal Palm Dr Unit MFRG5092970
- 0 Royal Palm Dr Unit Lot 34 MFRS5126632
- 0 Royal Palm Dr Unit 15 MFRG5101677
- Waterstone - Townhomes
- 0 Cherry Lake Rd Unit MFRTB8451141
- 0 Cherry Lake Rd Unit MFRG5100563
- Cypress Bluff - I
- Waterstone
- Waterstone - Estate Collection
