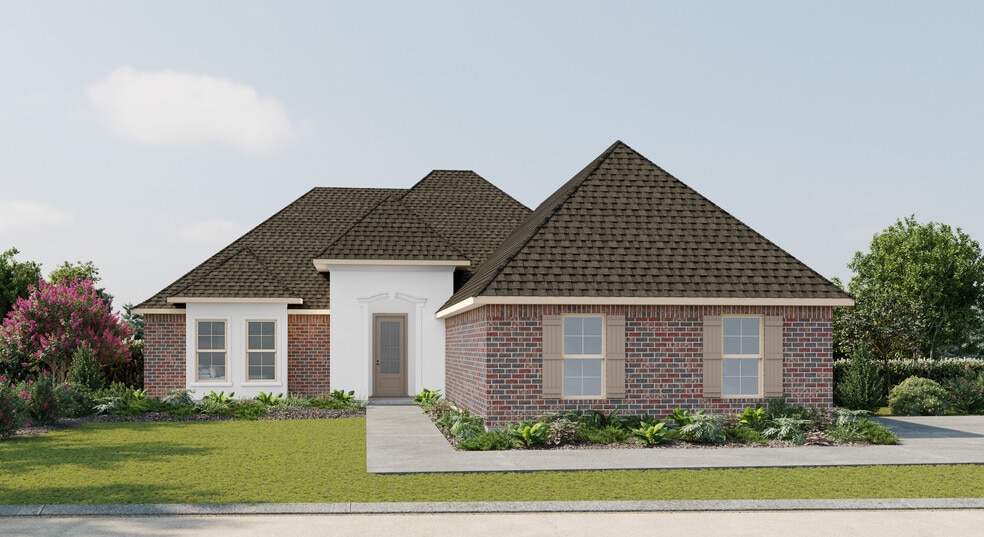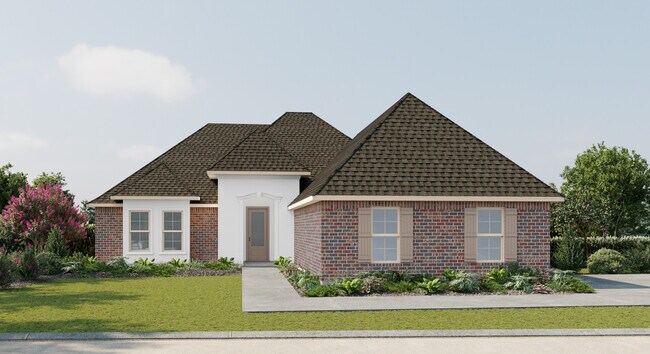
Estimated payment starting at $2,537/month
Total Views
4,149
3
Beds
2
Baths
2,157
Sq Ft
$185
Price per Sq Ft
Highlights
- Community Cabanas
- New Construction
- Wooded Homesites
- Joseph B. Lancaster Elementary School Rated A-
- Primary Bedroom Suite
- Wood Flooring
About This Floor Plan
- Open Floor Plan- Three Bedrooms, Two Bathrooms- Brick & Stucco Exterior- Flex Space- Wood Floors in Great Room and Dining- Boot Bench in Mud Room and Dining- Recessed Lighting in Kitchen, Dining, and Great Room- Tray Ceiling in Master Bedroom- Double Master Vanity- Separate Master Shower- Walk-In Master Closet- Two Car Garage - Covered Rear Patio
Sales Office
Hours
| Monday - Saturday |
9:30 AM - 5:30 PM
|
| Sunday |
12:30 PM - 5:30 PM
|
Sales Team
Laura Walsh
Rebecca Tierney
Office Address
370 Saw Grass Loop
Covington, LA 70435
Driving Directions
Home Details
Home Type
- Single Family
HOA Fees
- $83 Monthly HOA Fees
Parking
- 2 Car Attached Garage
- Side Facing Garage
Taxes
- No Special Tax
Home Design
- New Construction
Interior Spaces
- 2,157 Sq Ft Home
- 1-Story Property
- Tray Ceiling
- Recessed Lighting
- Mud Room
- Great Room
- Open Floorplan
- Dining Area
- Flex Room
- Smart Thermostat
Kitchen
- Range Hood
- Dishwasher
- Stainless Steel Appliances
- Kitchen Island
- Granite Countertops
Flooring
- Wood
- Carpet
- Tile
Bedrooms and Bathrooms
- 3 Bedrooms
- Primary Bedroom Suite
- Walk-In Closet
- 2 Full Bathrooms
- Primary bathroom on main floor
- Granite Bathroom Countertops
- Dual Vanity Sinks in Primary Bathroom
- Private Water Closet
Laundry
- Laundry Room
- Laundry on main level
Additional Features
- Covered Patio or Porch
- Tankless Water Heater
Community Details
Overview
- Association fees include ground maintenance
- Wooded Homesites
- Water Views Throughout Community
- Views Throughout Community
- Pond in Community
Recreation
- Community Cabanas
- Community Pool
Map
Other Plans in Spring Lakes
About the Builder
DSLD Homes is one of the top 30 home builders in the nation and is currently the largest private homebuilder in our region. The level of success they have been able to achieve in their market is largely attributed to their managing partners' 100+ years of residential construction experience. They have also managed to maintain success from their great relationships with local brokers, realtors, and their referral base program.
Frequently Asked Questions
How many homes are planned at Spring Lakes
What are the HOA fees at Spring Lakes?
How many floor plans are available at Spring Lakes?
How many move-in ready homes are available at Spring Lakes?
Nearby Homes
- Spring Lakes
- Deer Crossing
- 341 Red Gum Dr
- 433 Secluded Grove Loop
- Parcel E Peters Rd
- Parcel C Peters Rd
- 244 Ashland Way
- 107 Bryant St
- 109 Bryant St
- 483 Bedico Creek Blvd
- 40 Acres Joiner Wymer Rd
- LOT 11 Merion Cir
- 508 Blue Heron Ln
- 12509 Goldentop Dr
- 12505 Goldentop Dr
- 12561 Goldentop Dr
- 12580 Goldentop Dr
- 12576 Goldentop Dr
- 12572 Goldentop Dr
- Tantela Lakes
Your Personal Tour Guide
Ask me questions while you tour the home.






