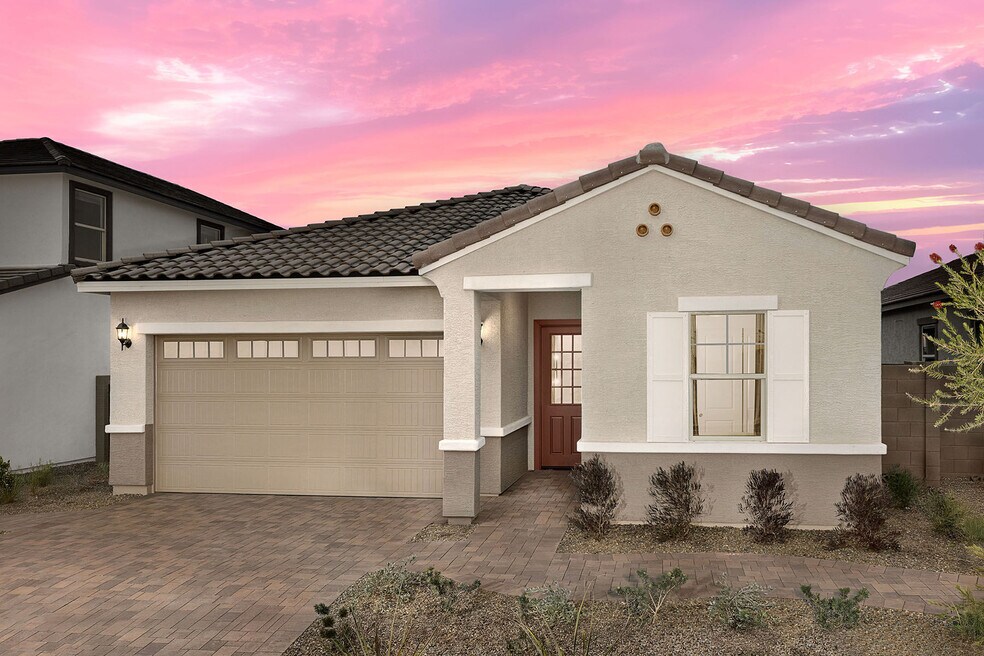
Estimated payment starting at $2,442/month
Highlights
- New Construction
- ENERGY STAR Certified Homes
- No HOA
- Primary Bedroom Suite
- Great Room
- Covered Patio or Porch
About This Floor Plan
The 2,000 square feet Ginger floorplan offers ample private living space in an exquisite owners suite toward the rear of the home, with built-in bath and a large walk-in closet. Bedrooms 2 and 3 share a full bath, while a flex room (off the owners garage entry and laundry room) provides even more space for the activities you love. In the main, open-concept living area, an impressive Great Room opens onto a covered patio and joins with the dining area and kitchen with breakfast bar and walk-in pantry. Architects Choice Options for this plan include a gourmet kitchen, owners bath oasis, owners walk-in shower and an extra bedroom/bath or tandem garage in lieu of the flex room.
Sales Office
| Monday - Tuesday |
10:00 AM - 6:00 PM
|
| Wednesday |
1:00 PM - 6:00 PM
|
| Thursday - Sunday |
10:00 AM - 6:00 PM
|
Home Details
Home Type
- Single Family
Parking
- 2 Car Attached Garage
- Front Facing Garage
Home Design
- New Construction
Interior Spaces
- 2,022 Sq Ft Home
- 1-Story Property
- Ceiling Fan
- Great Room
- Dining Room
- Flex Room
- Smart Thermostat
Kitchen
- Breakfast Bar
- Walk-In Pantry
- Built-In Oven
- Built-In Range
- Built-In Microwave
- Dishwasher
- Kitchen Island
Bedrooms and Bathrooms
- 3 Bedrooms
- Primary Bedroom Suite
- Walk-In Closet
- 2 Full Bathrooms
- Private Water Closet
- Bathtub with Shower
Laundry
- Laundry Room
- Laundry on main level
- Washer and Dryer Hookup
Eco-Friendly Details
- ENERGY STAR Certified Homes
- Watersense Fixture
Outdoor Features
- Covered Patio or Porch
Utilities
- Central Heating and Cooling System
- Tankless Water Heater
- High Speed Internet
- Cable TV Available
Community Details
Overview
- No Home Owners Association
- Greenbelt
Recreation
- Community Playground
- Park
Map
Move In Ready Homes with this Plan
Other Plans in Tyler Ranch - Amber
About the Builder
Frequently Asked Questions
- Tyler Ranch - Amber
- Tyler Ranch - Sapphire
- Apache Farms
- Apache Farms
- Apache Farms
- Montana Vista - Highland
- Montana Vista
- Montana Vista - Summit
- Monroe Ranch
- xx Miller Rd
- x Miller Rd
- xxxx Miller Rd
- 24588 W Grove St
- Allure Vista - Reserve Series
- Allure Vista - Estate Series
- 0 W Lower Buckeye Rd Unit 6629159
- Village at Sundance - The Palms Collection
- Mystic Vista - Mystic Vista Traditions
- Village at Sundance - The Vistas Collection
- XXX S Miller Rd
Ask me questions while you tour the home.






