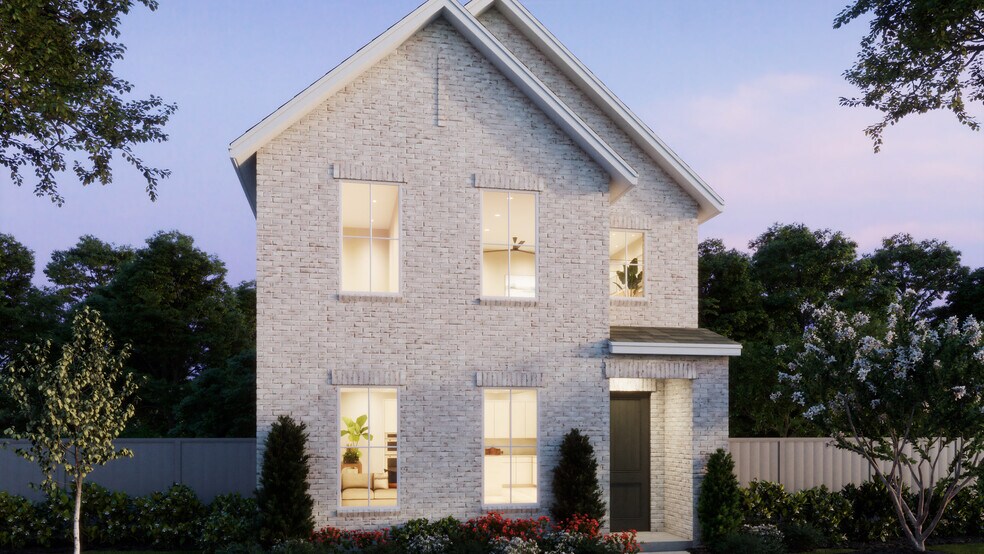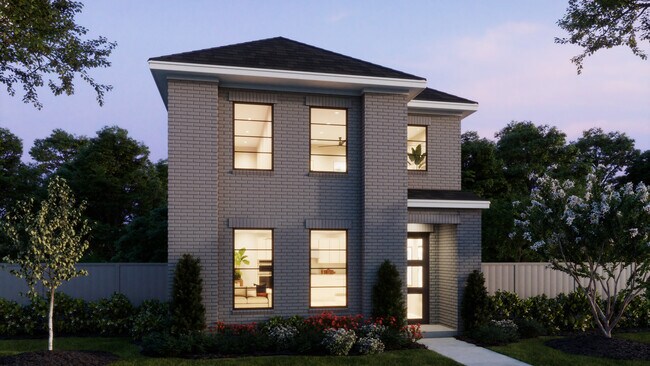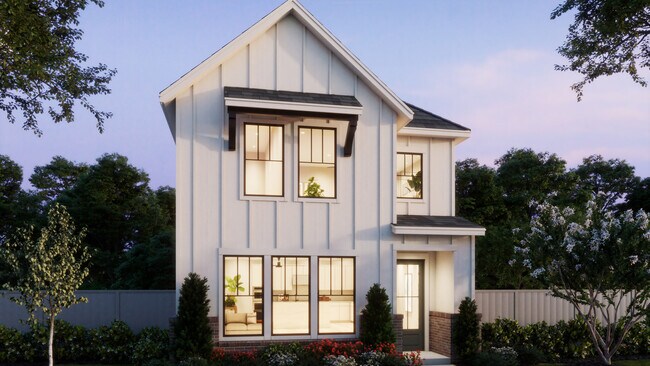
McKinney, TX 75071
Estimated payment starting at $2,697/month
Highlights
- New Construction
- Clubhouse
- Lap or Exercise Community Pool
- Community Lake
- Game Room
- Home Office
About This Floor Plan
The Giselle II is a stylish two-story home in the 34’ Series featuring 3 bedrooms, 2.5 baths, and a thoughtfully designed layout. The open-concept first floor includes a spacious family room, gourmet kitchen, and dining area perfect for entertaining. Upstairs, the private owner’s suite offers a serene retreat along with two secondary bedrooms and a versatile gameroom. Homeowners will also enjoy walk-in closets, a covered patio, and plenty of smart storage throughout. Blending functionality with modern design, the Giselle II is an ideal choice for families seeking comfort and convenience
Builder Incentives
Take advantage of grand opening pricing, a low starting rate of 4.99% (6.169% APR) on select homes and the gift of $5K in design center options, $5K in closing costs, OR special move-in package.* See Community Sales Manager for details.
Sales Office
| Monday |
12:00 PM - 6:00 PM
|
| Tuesday - Saturday |
10:00 AM - 6:00 PM
|
| Sunday |
12:00 PM - 6:00 PM
|
Home Details
Home Type
- Single Family
Parking
- 2 Car Attached Garage
- Rear-Facing Garage
Home Design
- New Construction
Interior Spaces
- 2-Story Property
- Open Floorplan
- Home Office
- Game Room
- Flex Room
- Laundry Room
Kitchen
- Dishwasher
- Stainless Steel Appliances
- Kitchen Island
Bedrooms and Bathrooms
- 3 Bedrooms
- Walk-In Closet
- Powder Room
- Private Water Closet
- Bathtub with Shower
- Walk-in Shower
Utilities
- Central Heating and Cooling System
- High Speed Internet
- Cable TV Available
Community Details
Overview
- Community Lake
- Views Throughout Community
- Greenbelt
Amenities
- Clubhouse
- Community Center
Recreation
- Community Playground
- Lap or Exercise Community Pool
- Park
- Trails
Map
Move In Ready Homes with this Plan
Other Plans in Lakeside District at Painted Tree - Painted Tree - Woodland North
About the Builder
- Woodland District at Painted Tree - Painted Tree Woodland West – Cottages
- Woodland District at Painted Tree - Painted Tree Woodland West – Village
- Woodland District at Painted Tree - Woodland West
- Lakeside District at Painted Tree - Painted Tree - Woodland North
- 3708 Malamute Dr
- Lakeside District at Painted Tree - Painted Tree - Woodland West
- Woodland District at Painted Tree - Painted Tree Woodland West
- 3905 Hessie Rd
- 4774 Lunker St
- Woodland District at Painted Tree - Woodland District
- Lakeside District at Painted Tree - Painter Series - 50' Lots
- 4724 Sandburg St
- 4717 Sandburg St
- 3608 Teasdale Dr
- 3513 Teasdale Dr
- 4608 Morgan St
- Lakeside District at Painted Tree - 50' Homesites
- Lakeside District at Painted Tree - 60' Homesites
- Lakeside District at Painted Tree - 70' Homesites
- 3512 Teasdale Dr


