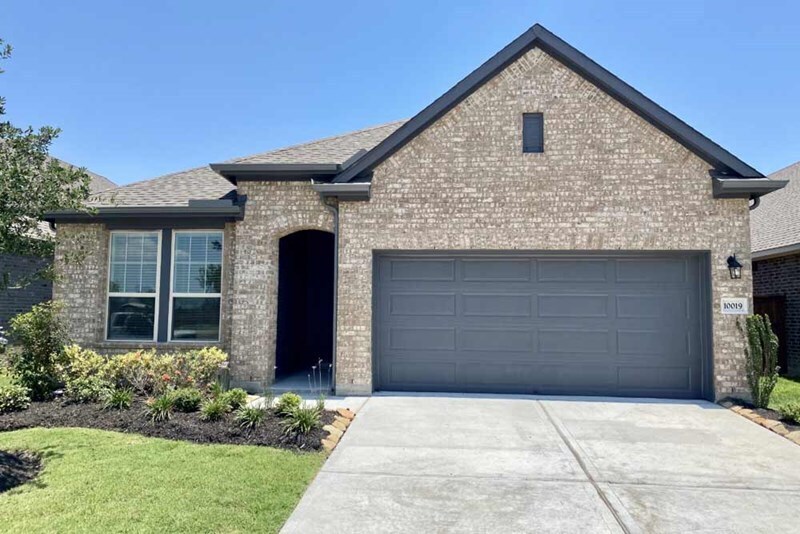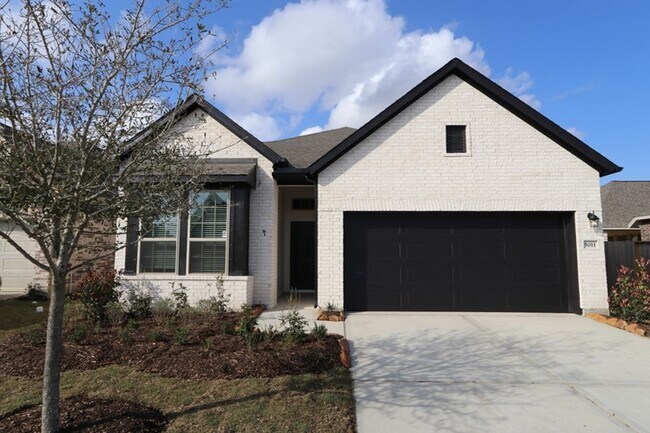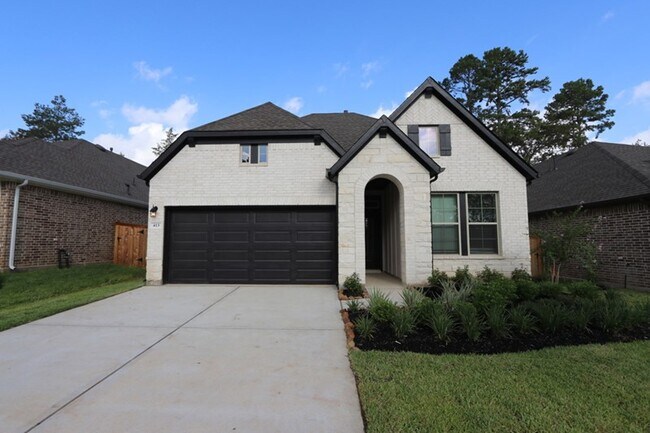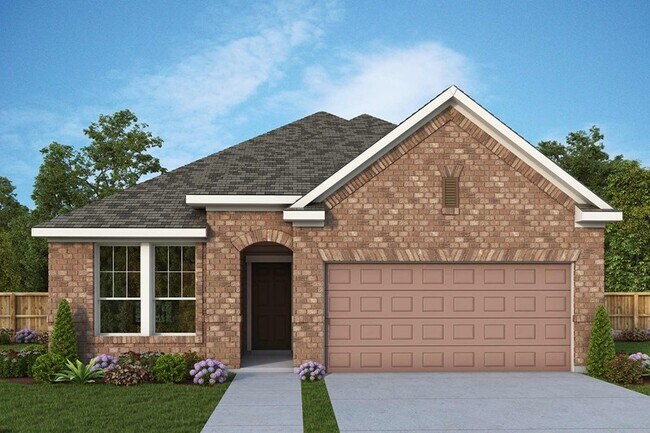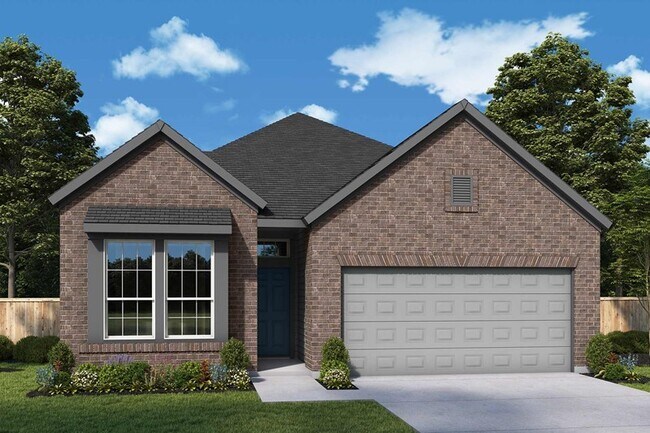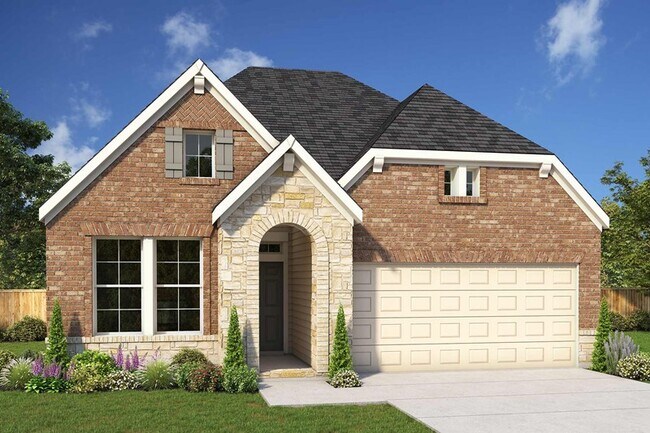Verified badge confirms data from builder
Magnolia, TX 77354
Estimated payment starting at $1,959/month
Total Views
7
3
Beds
2
Baths
1,824+
Sq Ft
$164+
Price per Sq Ft
Highlights
- New Construction
- Fishing
- Community Lake
- Willie E. Williams Elementary School Rated A-
- Primary Bedroom Suite
- Freestanding Bathtub
About This Floor Plan
This home is located at Gladesdale Plan, Magnolia, TX 77354 and is currently priced at $299,990, approximately $158 per square foot. Gladesdale Plan is a home located in Montgomery County with nearby schools including Willie E. Williams Elementary School, Magnolia Sixth Grade Campus, and Magnolia Junior High School.
Builder Incentives
ENJOY MORTGAGE FINANCING AT 4.99% FIXED RATE IN HOUSTON. Offer valid November, 10, 2025 to January, 1, 2026.
Starting rate as a low as 3.99% on select quick move-in homes*. Offer valid September, 23, 2025 to January, 1, 2026.
Sales Office
Hours
| Monday - Saturday |
9:00 AM - 6:00 PM
|
| Sunday |
12:00 PM - 6:00 PM
|
Sales Team
Kristi Wells
Office Address
1196 Wandering Brook St
Magnolia, TX 77354
Driving Directions
Home Details
Home Type
- Single Family
HOA Fees
- $75 Monthly HOA Fees
Parking
- 2 Car Attached Garage
- Front Facing Garage
Taxes
- Special Tax
Home Design
- New Construction
Interior Spaces
- 1-Story Property
- Open Floorplan
- Dining Area
- Home Office
- Carpet
- Smart Thermostat
- Attic
Kitchen
- Dishwasher
- Stainless Steel Appliances
- Kitchen Island
- Granite Countertops
- Granite Backsplash
Bedrooms and Bathrooms
- 3 Bedrooms
- Primary Bedroom Suite
- Walk-In Closet
- 2 Full Bathrooms
- Primary bathroom on main floor
- Quartz Bathroom Countertops
- Private Water Closet
- Freestanding Bathtub
- Bathtub with Shower
- Ceramic Tile in Bathrooms
Laundry
- Laundry Room
- Laundry on lower level
Outdoor Features
- Covered Patio or Porch
Utilities
- Air Conditioning
- Tankless Water Heater
Community Details
Overview
- Community Lake
- Pond in Community
Recreation
- Pickleball Courts
- Community Playground
- Community Pool
- Splash Pad
- Fishing
- Fishing Allowed
- Park
- Trails
Map
About the Builder
Founded in 1976 in Houston, Texas, David Weekley Homes has grown to become one of the largest privately held home builders in America, spanning across 13 states and 19 markets. They're passionate about delighting their Customers, building exceptional homes, caring for their Team, and making a difference in the communities in which they live and work.
Nearby Homes
- Escondido - 45’ Homesites
- Escondido - 50' Homesites
- Escondido - 60' Homesites
- Escondido - 50'
- Escondido - 60'
- Escondido - 45'
- Escondido - 80'
- Escondido - 50'
- Colton - 55'
- Escondido - 45'
- 42231 Cubierto Trace
- 42427 Pearl Trace Ln
- 1406 Girasol St
- 42532 Rustico Rd
- 1518 Sheltered Ln
- 42611 Mystery Ln
- 1527 Sheltered Ln
- 42635 Mystery Ln
- 42624 Mystery Ln
- 42687 Mystery Ln

