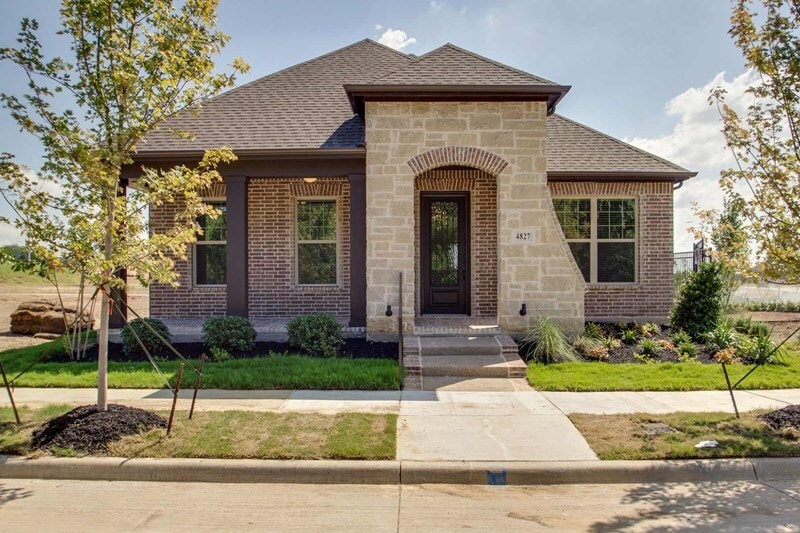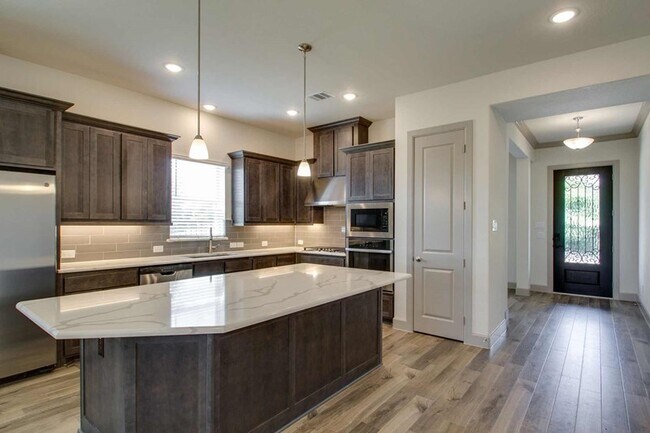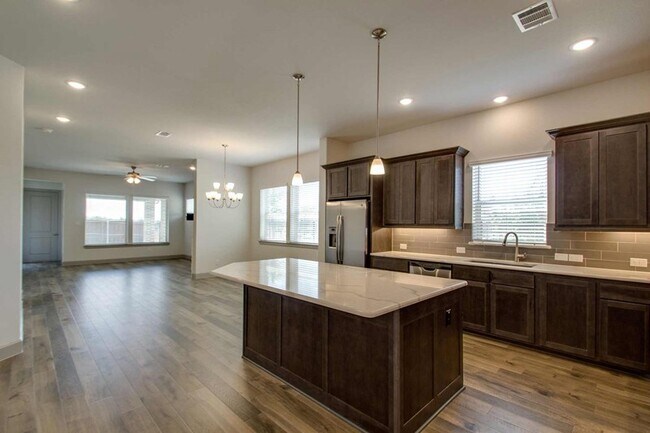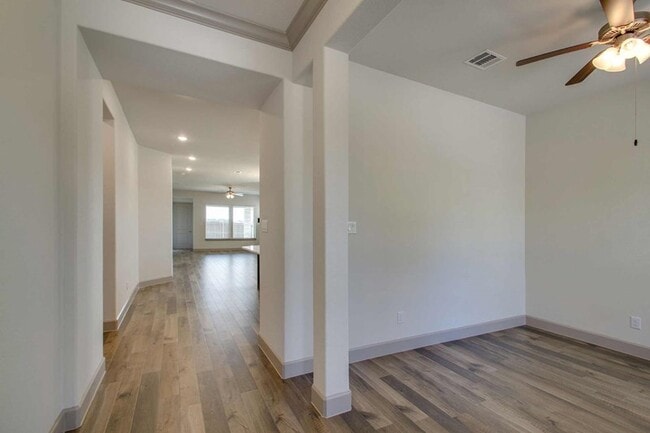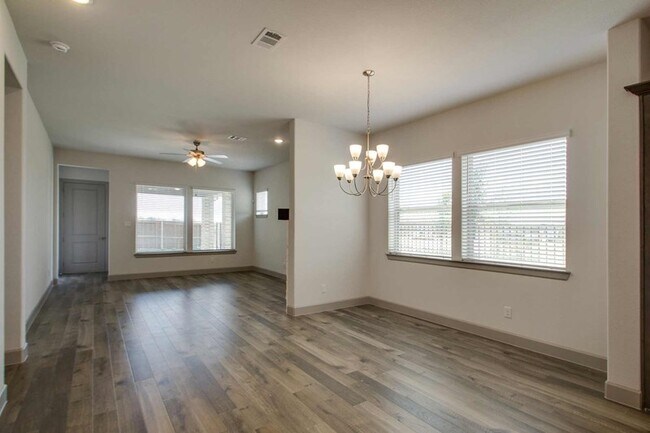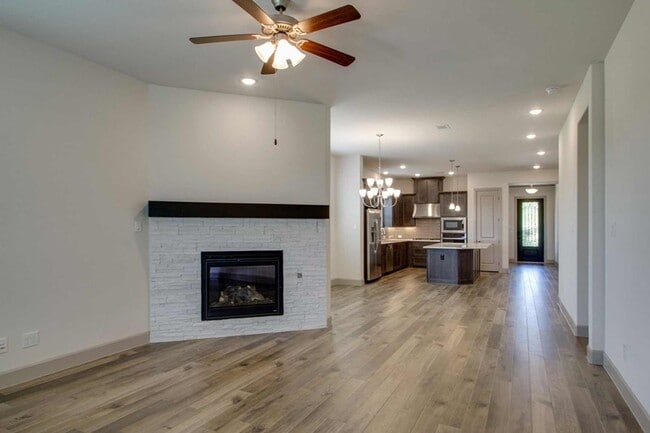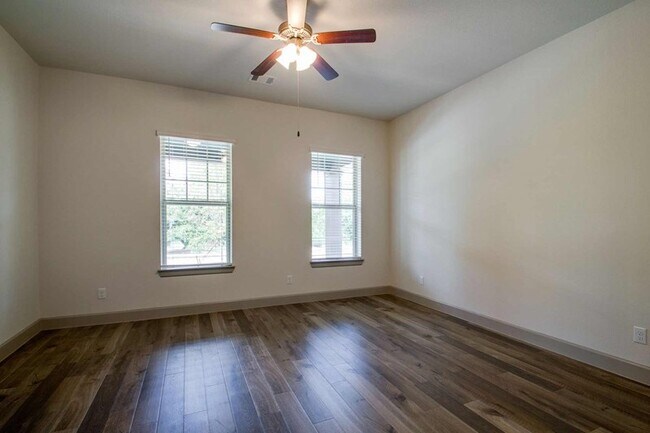
Estimated payment starting at $3,445/month
Highlights
- Marina
- New Construction
- ENERGY STAR Certified Homes
- Fitness Center
- Active Adult
- Community Lake
About This Floor Plan
Experience the freedom to craft your ultimate lifestyle environment in the luxurious Glencrest new home plan. Achieve your interior design ambitions in the glamorous and spacious open-concept living spaces. The eat-in kitchen provides plenty of space for collaborative meal prep and a social gathering island. Your refined Owner’s Retreat includes a sensational bathroom and a deluxe walk-in closet. The spare bedroom offers a walk-in closet and a delightful place for unique decorative flair. Enjoy sunsets and weekend afternoons from the comfort of your serene covered porch. Design the ultimate home office, library, or art studio in the sunlit study. Bonus storage and built-in conveniences add a dash of splendor to this innovative EnergySaverTM new home plan.
Builder Incentives
David Weekley Homes has been recognized as the top builder in Dallas/Ft. Worth! Offer valid May, 23, 2025 to April, 30, 2026.
Save Up To $25,000*. Offer valid January, 1, 2025 to January, 1, 2026.
Mortgage payments at 4.99% on Move-in Ready Homes in the Dallas/Ft. Worth Area*. Offer valid October, 8, 2025 to December, 1, 2025.
Sales Office
All tours are by appointment only. Please contact sales office to schedule.
| Monday |
9:00 AM - 6:00 PM
|
| Tuesday |
9:00 AM - 6:00 PM
|
| Wednesday |
9:00 AM - 6:00 PM
|
| Thursday |
9:00 AM - 6:00 PM
|
| Friday |
9:00 AM - 6:00 PM
|
| Saturday |
9:00 AM - 6:00 PM
|
| Sunday |
12:00 PM - 6:00 PM
|
Home Details
Home Type
- Single Family
HOA Fees
- $253 Monthly HOA Fees
Parking
- 2 Car Attached Garage
- Rear-Facing Garage
Taxes
Home Design
- New Construction
Interior Spaces
- 1-Story Property
- Family Room
- Dining Area
- Game Room
- Tile Flooring
- Home Security System
- Attic
- Basement
Kitchen
- Built-In Oven
- ENERGY STAR Cooktop
- Built-In Microwave
- Ice Maker
- ENERGY STAR Qualified Dishwasher
- Stainless Steel Appliances
- Kitchen Island
- Granite Countertops
- Tiled Backsplash
- Flat Panel Kitchen Cabinets
- Disposal
- Kitchen Fixtures
Bedrooms and Bathrooms
- 2 Bedrooms
- Walk-In Closet
- 2 Full Bathrooms
- Marble Bathroom Countertops
- Dual Vanity Sinks in Primary Bathroom
- Private Water Closet
- Bathroom Fixtures
- Walk-in Shower
- Ceramic Tile in Bathrooms
Utilities
- ENERGY STAR Qualified Air Conditioning
- SEER Rated 14+ Air Conditioning Units
- Programmable Thermostat
- PEX Plumbing
- Tankless Water Heater
Additional Features
- ENERGY STAR Certified Homes
- Sun Deck
Community Details
Overview
- Active Adult
- Community Lake
- Pond in Community
- Greenbelt
Amenities
- Amphitheater
- Community Fire Pit
- Clubhouse
- Game Room
- Community Kitchen
- Community Center
- Meeting Room
Recreation
- Marina
- Tennis Courts
- Community Basketball Court
- Volleyball Courts
- Pickleball Courts
- Bocce Ball Court
- Community Playground
- Fitness Center
- Lap or Exercise Community Pool
- Putting Green
- Park
- Recreational Area
- Trails
Map
Other Plans in Elements at Viridian - Signature Series
About the Builder
- Elements at Viridian - Garden Series
- Elements at Viridian - Traditional Series
- Elements at Viridian - Signature Series
- Elements at Viridian - Viridian Elements
- 4792 Blackhawk Green Ct
- 4790 Blackhawk Green Ct
- 4796 Blackhawk Green Ct
- 4798 Blackhawk Green Ct
- 1318 Island Vista Dr
- 2031 NE Green Oaks Blvd
- 703 Canada Goose Ln
- 1014 Snapdragon Dr
- Watercolor
- 1012 Cedar Hill Dr
- Watercolor - Townhomes 22'
- Watercolor - 40'
- 2724 Sunrise Dr
- 1810 Kynette Dr
- 710 N Industrial Blvd
- 3624 Frazier Ct
