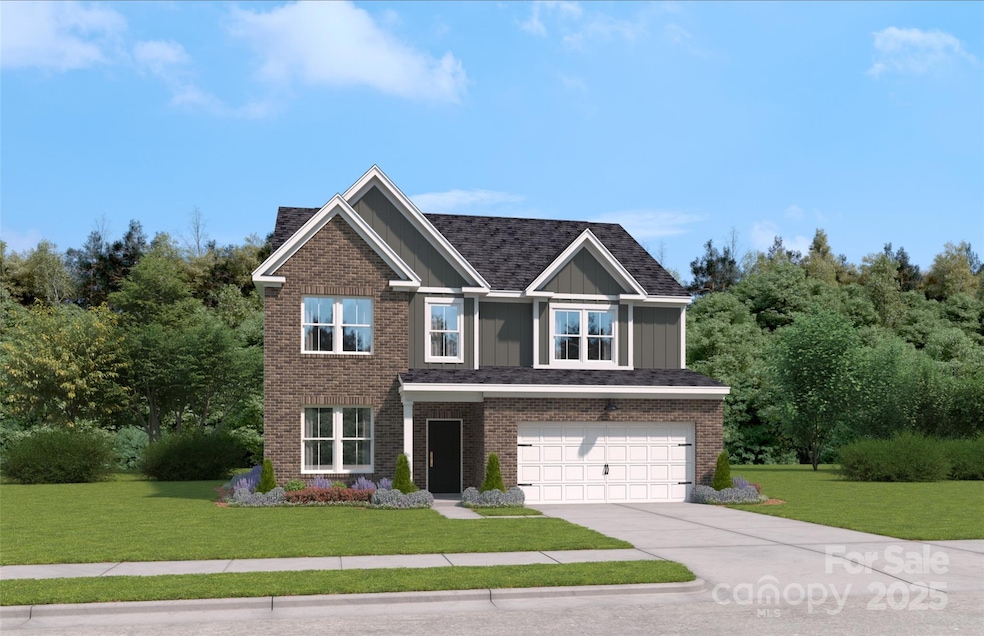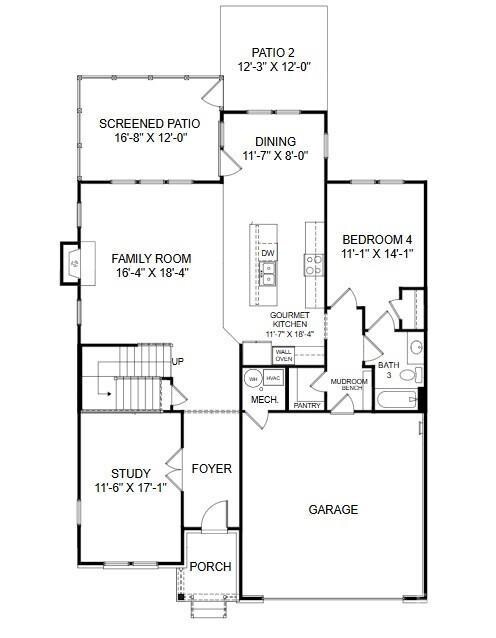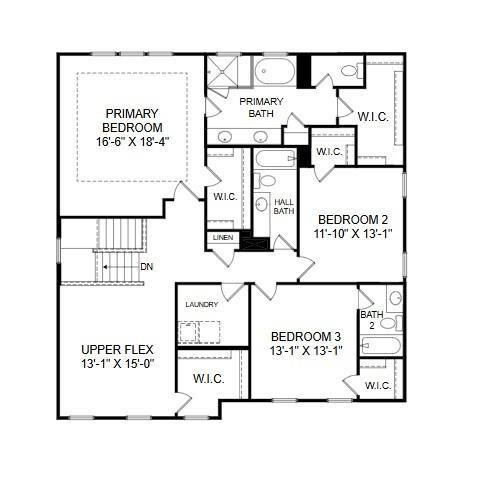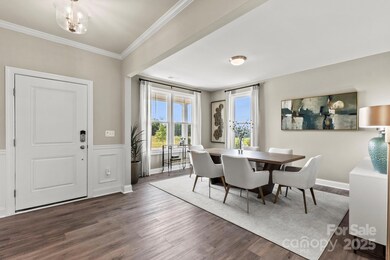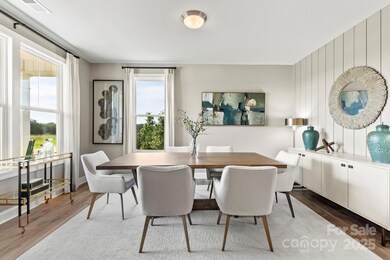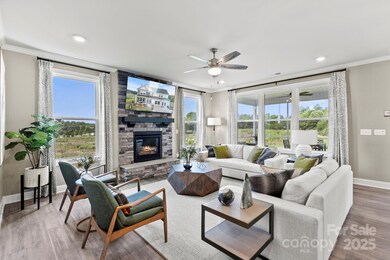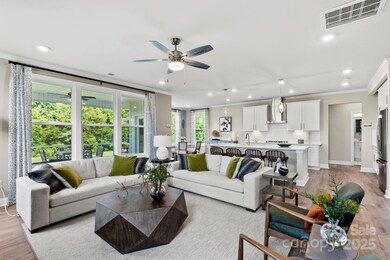
419 Balboa St Matthews, NC 28104
Estimated payment $3,716/month
Highlights
- Under Construction
- Open Floorplan
- Mud Room
- Antioch Elementary School Rated A
- Transitional Architecture
- Screened Porch
About This Home
The heart of the home, the gourmet kitchen, is designed for those who love to cook and entertain. Its open layout flows seamlessly into the main living area appointed with plentiful windows & stone fireplace, making it ideal for gatherings and family time. The study featuring French doors provides dedicated space for work or quiet reflection. Need some fresh air to unwind – the screened patio may be your preferred retreat. The first-floor guest suite is perfect for visitors, offering them comfort and privacy. The oak tread stair ascends to the primary bedroom accented with tray ceiling and tranquil luxury bath. You will be delighted by the spacious secondary bedrooms w/ walk in closets Meanwhile, the upper flex area provides endless possibilities providing the space to easily adapt to your family’s needs.
Listing Agent
SM North Carolina Brokerage Brokerage Email: millersl@stanleymartin.com License #179078 Listed on: 02/14/2025
Home Details
Home Type
- Single Family
Est. Annual Taxes
- $91
Year Built
- Built in 2025 | Under Construction
HOA Fees
- $66 Monthly HOA Fees
Parking
- 2 Car Attached Garage
- Front Facing Garage
- Garage Door Opener
- Driveway
Home Design
- Home is estimated to be completed on 8/1/25
- Transitional Architecture
- Traditional Architecture
- Brick Exterior Construction
- Slab Foundation
- Advanced Framing
Interior Spaces
- 2-Story Property
- Open Floorplan
- Ceiling Fan
- Gas Fireplace
- Insulated Windows
- Mud Room
- Family Room with Fireplace
- Screened Porch
- Pull Down Stairs to Attic
- Washer and Electric Dryer Hookup
Kitchen
- Built-In Self-Cleaning Oven
- Electric Oven
- Gas Cooktop
- Range Hood
- Microwave
- Plumbed For Ice Maker
- Dishwasher
- Kitchen Island
- Disposal
Flooring
- Tile
- Vinyl
Bedrooms and Bathrooms
- Walk-In Closet
- 4 Full Bathrooms
Schools
- Indian Trail Elementary School
- Sun Valley Middle School
- Sun Valley High School
Utilities
- Forced Air Zoned Heating and Cooling System
- Vented Exhaust Fan
- Heating System Uses Natural Gas
- Underground Utilities
- Tankless Water Heater
- Cable TV Available
Additional Features
- More Than Two Accessible Exits
- No or Low VOC Paint or Finish
- Lot Dimensions are 90x145.95x90x145.96
Listing and Financial Details
- Assessor Parcel Number 07150711
Community Details
Overview
- Cusick Company Association, Phone Number (704) 544-7779
- Built by Stanley Martin Homes
- Glenhurst Subdivision, Olivia "B" Floorplan
- Mandatory home owners association
Recreation
- Trails
Map
Home Values in the Area
Average Home Value in this Area
Tax History
| Year | Tax Paid | Tax Assessment Tax Assessment Total Assessment is a certain percentage of the fair market value that is determined by local assessors to be the total taxable value of land and additions on the property. | Land | Improvement |
|---|---|---|---|---|
| 2024 | $91 | $68,100 | $68,100 | $0 |
Property History
| Date | Event | Price | Change | Sq Ft Price |
|---|---|---|---|---|
| 02/19/2025 02/19/25 | Pending | -- | -- | -- |
| 02/14/2025 02/14/25 | For Sale | $668,380 | -- | $217 / Sq Ft |
Similar Homes in Matthews, NC
Source: Canopy MLS (Canopy Realtor® Association)
MLS Number: 4223254
APN: 07-150-711
- 408 Balboa St
- The Idlewild Plan at Glenhurst
- 103 Fallbrook Rd
- 312 Coronado Ave
- 2216 Potter Cove Ln Unit 19
- 324 Alameda Way
- 316 Alameda Way
- 312 Alameda Way
- 220 Coronado Ave
- 315 Alameda Way
- 207 Balboa St
- 304 Coronado Ave
- 428 Balboa St
- 420 Balboa St
- 416 Balboa St
- 308 Alameda Way
- 204 Coronado Ave
- 324 Coronado Ave
- 423 Balboa St
- 404 Balboa St
