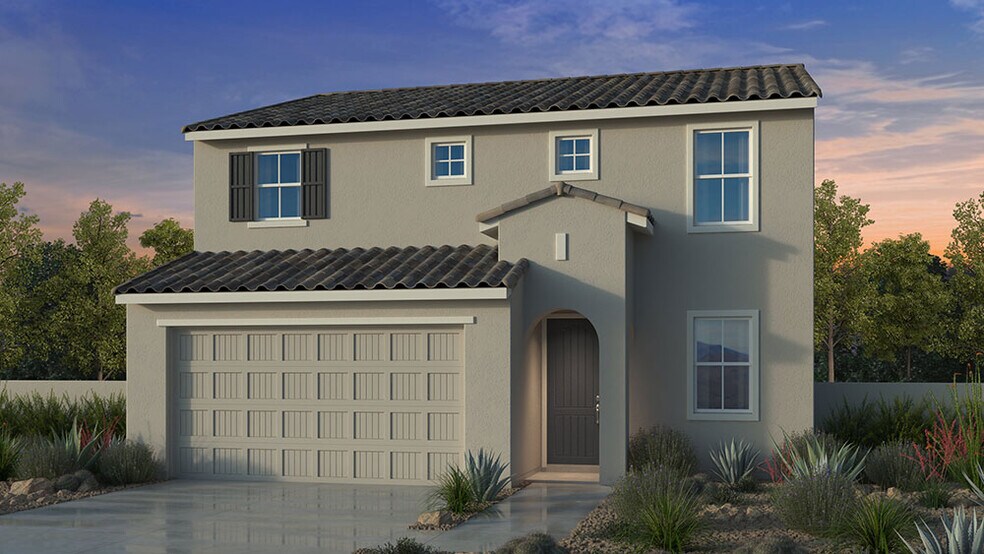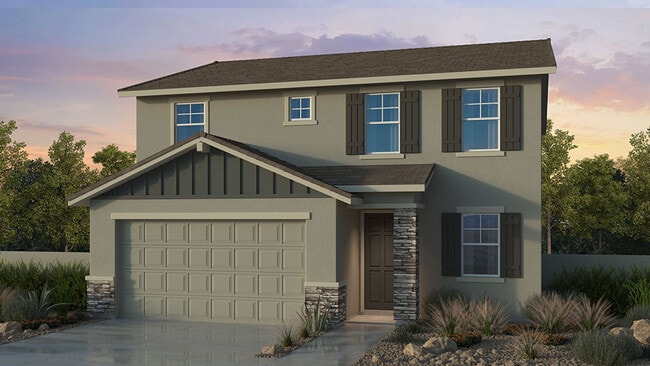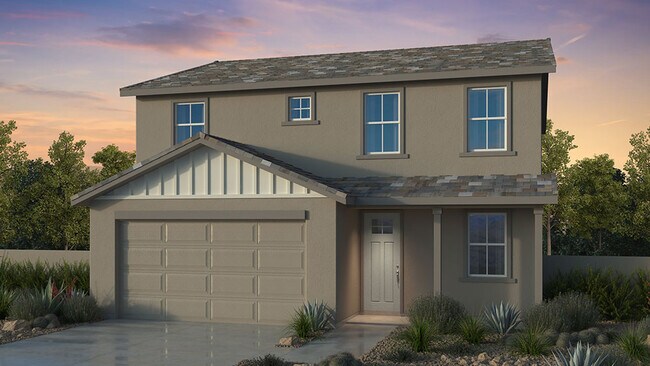
San Tan Valley, AZ 85140
Estimated payment starting at $2,780/month
Highlights
- New Construction
- Marble Bathroom Countertops
- Great Room
- Primary Bedroom Suite
- Loft
- Granite Countertops
About This Floor Plan
Glenstone is a sweeping home designed for comfortable living in style. Step through the charming front porch that leads you into the welcoming foyer. From there, a flex room offers you an array of options and guides you into the heart of the house—an open-concept space featuring a great room, kitchen with island, dining room, and outdoor living area. The convenience of a 2-car garage, entryway, and powder room adds functionality to the main floor. Make your way up to the second level to find two bedrooms with a shared bathroom and the luxurious primary suite with a roomy walk-in closet. The laundry room and loft complete this thoughtfully crafted floor plan.
Builder Incentives
Limited-time reduced rate available now in the Phoenix area when using Taylor Morrison Home Funding, Inc. Plus, save $8,000 in closing costs.<br />
Sales Office
| Monday - Tuesday |
10:00 AM - 5:00 PM
|
| Wednesday |
1:00 PM - 5:00 PM
|
| Thursday - Friday |
10:00 AM - 5:00 PM
|
| Saturday |
10:00 AM - 6:00 PM
|
| Sunday |
10:00 AM - 5:00 PM
|
Home Details
Home Type
- Single Family
Lot Details
- Minimum 6,000 Sq Ft Lot
- Landscaped
- Sprinkler System
HOA Fees
- $99 Monthly HOA Fees
Parking
- 2 Car Attached Garage
- Front Facing Garage
Taxes
- 0.80% Estimated Total Tax Rate
Home Design
- New Construction
Interior Spaces
- 2,406 Sq Ft Home
- 2-Story Property
- Double Pane Windows
- Formal Entry
- Smart Doorbell
- Great Room
- Open Floorplan
- Dining Area
- Loft
- Flex Room
- Carpet
- Smart Thermostat
Kitchen
- Breakfast Bar
- Walk-In Pantry
- Self Cleaning Oven
- Built-In Range
- Dishwasher
- Stainless Steel Appliances
- Kitchen Island
- Granite Countertops
Bedrooms and Bathrooms
- 3 Bedrooms
- Primary Bedroom Suite
- Walk-In Closet
- Powder Room
- Marble Bathroom Countertops
- Double Vanity
- Secondary Bathroom Double Sinks
- Private Water Closet
- Bathtub with Shower
- Walk-in Shower
Laundry
- Laundry Room
- Laundry on upper level
- Washer and Dryer Hookup
Utilities
- Central Heating and Cooling System
- Programmable Thermostat
- High Speed Internet
- Cable TV Available
Additional Features
- Watersense Fixture
- Covered Patio or Porch
Community Details
Overview
- Greenbelt
Amenities
- Community Garden
- Community Barbecue Grill
Recreation
- Community Playground
- Community Pool
- Park
- Trails
Map
Other Plans in Combs Ranch - Discovery Collection
About the Builder
- Combs Ranch - Discovery Collection
- Combs Ranch - Landmark Collection
- Combs Ranch - Journey Collection
- 36876 N Wyatt Dr Unit 22
- Wales Ranch - Destiny
- Soleo - Tavolo
- Wales Ranch - Tobiano
- Wales Ranch - Sabino
- Soleo - Artesa
- Soleo - Revana
- 35810 N Evermore Madison St
- 0 E Weston Ln Unit A-3
- 0 E Weston Ln
- 0 E Weston Ln Unit A-2 6917147
- 3734 E Weston Ln
- 3782 E Weston Ln
- Wales Ranch
- 4214 E Hash Knife Draw Rd Unit U
- 4082 E Hash Knife Draw Rd Unit 3
- 4022 E Hash Knife Draw Rd Unit 2


