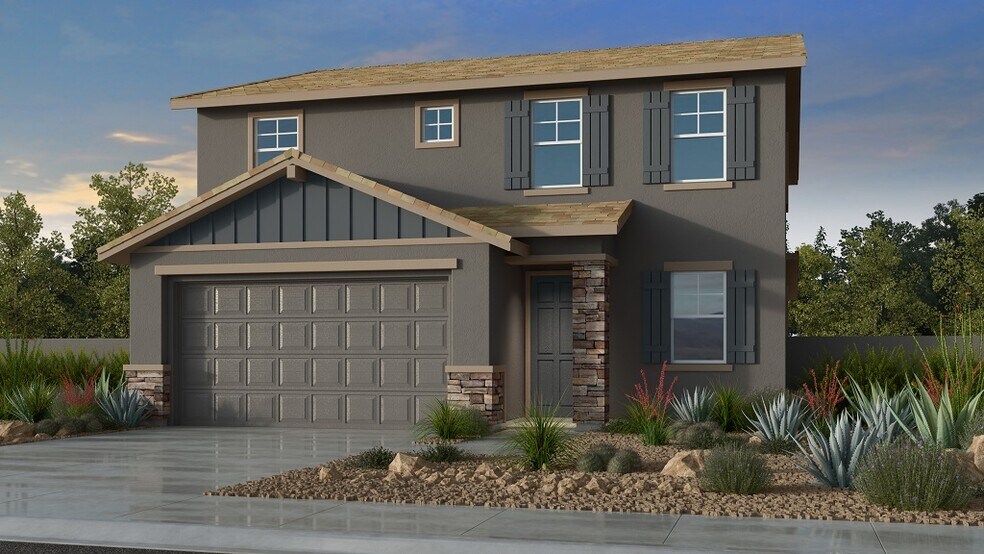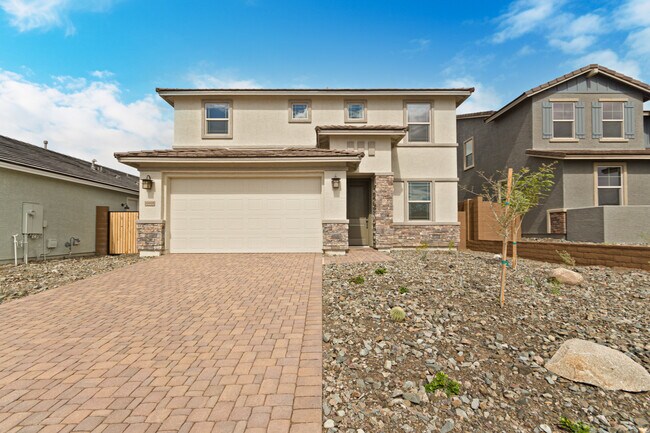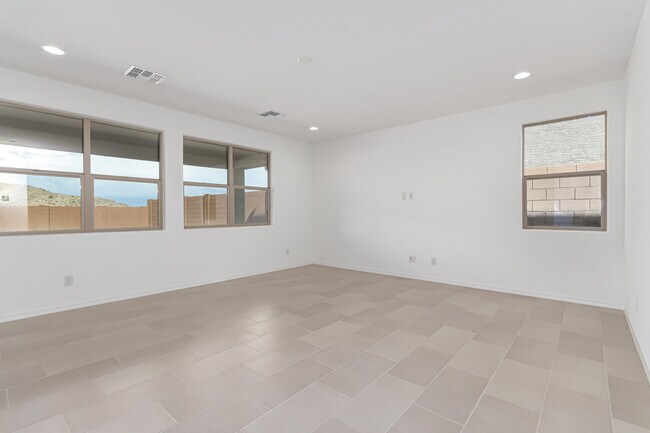
Estimated payment starting at $2,979/month
Highlights
- Waterpark
- New Construction
- Primary Bedroom Suite
- Fitness Center
- Fishing
- Community Lake
About This Floor Plan
Glenstone is a sweeping home designed for comfortable living in style. Step through the charming front porch that leads you into the welcoming foyer. From there, a flex room offers you an array of options and guides you into the heart of the house—an open-concept space featuring a great room, kitchen with island, dining room, and outdoor living area. The convenience of a 2-car garage, entryway, and powder room adds functionality to the main floor. Make your way up to the second level to find two bedrooms with a shared bathroom and the luxurious primary suite with a roomy walk-in closet. The laundry room and loft complete this thoughtfully crafted floor plan.
Builder Incentives
Limited-time reduced rate available now in the Phoenix area when using Taylor Morrison Home Funding, Inc. Plus, save $8,000 in closing costs.<br />
Sales Office
| Monday |
10:00 AM - 6:00 PM
|
| Tuesday |
10:00 AM - 6:00 PM
|
| Wednesday |
1:00 PM - 6:00 PM
|
| Thursday |
10:00 AM - 6:00 PM
|
| Friday |
10:00 AM - 6:00 PM
|
| Saturday |
10:00 AM - 6:00 PM
|
| Sunday |
10:00 AM - 6:00 PM
|
Home Details
Home Type
- Single Family
Parking
- 2 Car Attached Garage
- Front Facing Garage
Home Design
- New Construction
Interior Spaces
- 2-Story Property
- Recessed Lighting
- Double Pane Windows
- Smart Doorbell
- Great Room
- Dining Area
- Loft
- Flex Room
- Carpet
Kitchen
- Breakfast Bar
- Walk-In Pantry
- Oven
- ENERGY STAR Qualified Dishwasher
- Stainless Steel Appliances
- Kitchen Island
- Granite Countertops
- Kitchen Fixtures
Bedrooms and Bathrooms
- 3 Bedrooms
- Primary Bedroom Suite
- Walk-In Closet
- Powder Room
- Marble Bathroom Countertops
- Dual Vanity Sinks in Primary Bathroom
- Private Water Closet
- Bathroom Fixtures
- Walk-in Shower
Laundry
- Laundry Room
- Washer and Dryer Hookup
Home Security
- Smart Thermostat
- Pest Guard System
Eco-Friendly Details
- Energy-Efficient Insulation
- Watersense Fixture
Additional Features
- Covered Patio or Porch
- Landscaped
- SEER Rated 14+ Air Conditioning Units
Community Details
Overview
- No Home Owners Association
- Community Lake
Recreation
- Fitness Center
- Waterpark
- Community Pool
- Splash Pad
- Fishing
- Fishing Allowed
- Park
Map
Other Plans in Lucero at Estrella - Discovery Collection
About the Builder
- Lucero at Estrella - Discovery Collection
- Lucero at Estrella - Seasons
- 15598 S 181st Dr
- Lucero at Estrella - Portfolio
- 16624 W Ardmore Rd
- 9071 S Krista Dr E Unit 1
- Hacienda at Estrella
- 9083 S Krista Dr E Unit 2
- 16539 W Winston Dr
- 16459 W San Pedro Cir Unit 81
- 9750 S San Marcos Dr E Unit 72
- 9655 S San Marcos Dr Unit 17
- 8564 San Filipe Dr Unit 4
- 17668 W Estes Way Unit 4
- 17668 W Estes Way
- 17725 W Estes Way Unit 30
- 17725 W Estes Way
- 17741 W Estes Way Unit 31
- 17803 W Estes Way Unit 1
- 17837 W Estes Way






