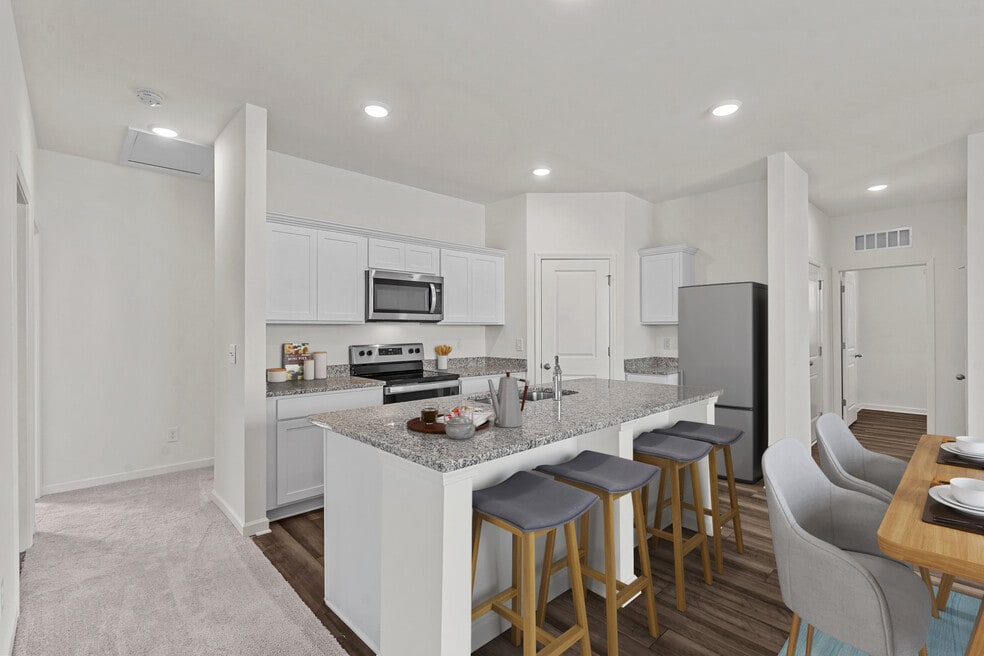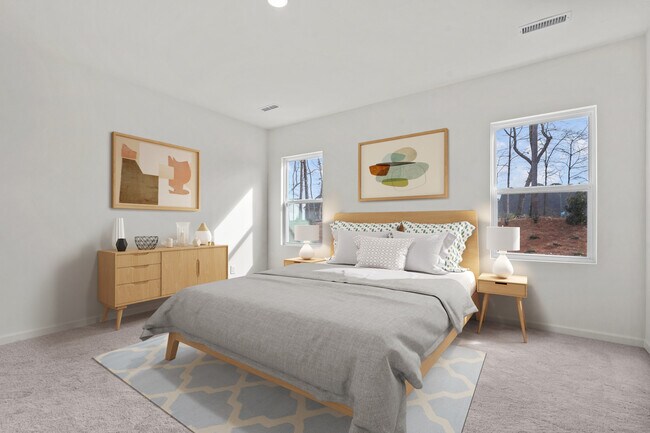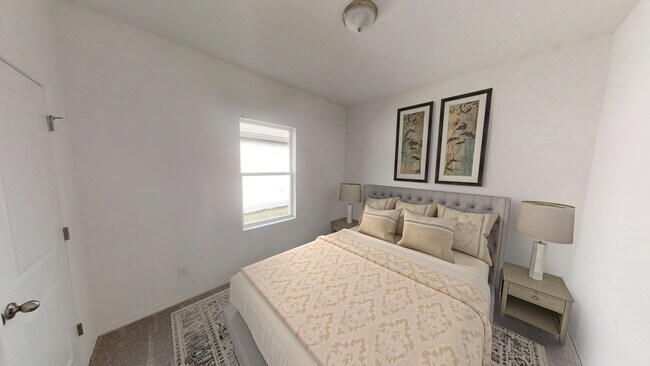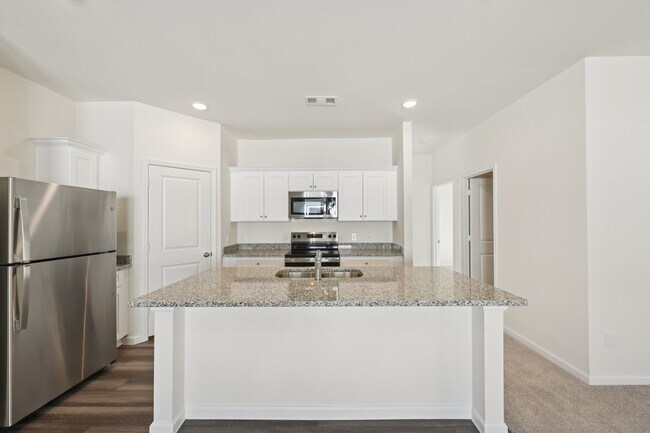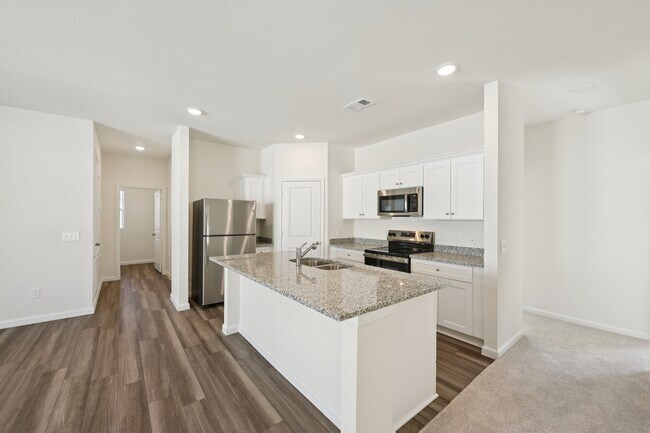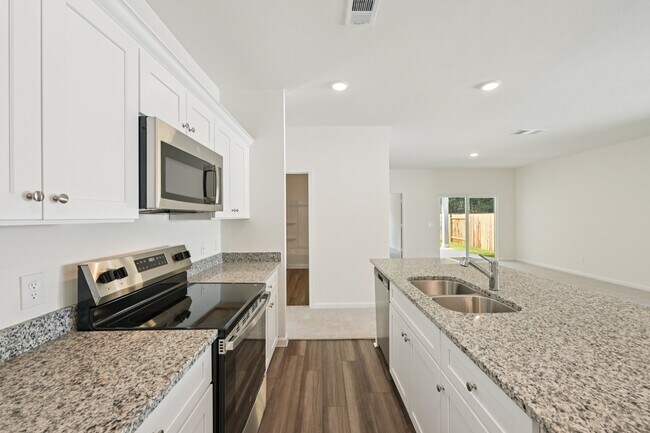
Estimated payment starting at $2,154/month
Total Views
7,498
3
Beds
2
Baths
1,536
Sq Ft
$217
Price per Sq Ft
Highlights
- New Construction
- Clubhouse
- Community Pool
- Built-In Refrigerator
- Granite Countertops
- Pickleball Courts
About This Floor Plan
From the covered porch, you step into the foyer, where you're greeted by a coat closet and welcomed into the open dining area, kitchen, and family room. Just off the kitchen is the laundry room, which also provides access to the two-car garage. The family room leads to a back patio for outdoor living, as well as the private primary bedroom featuring a walk-in closet and a spacious primary bath. Also located off the kitchen are two additional bedrooms that share a full bath and have access to a nearby linen closet.
Sales Office
Hours
| Monday - Saturday |
10:00 AM - 6:00 PM
|
| Sunday |
11:00 AM - 6:00 PM
|
Office Address
146 Bedstone Way
Clayton, NC 27520
Driving Directions
Home Details
Home Type
- Single Family
HOA Fees
- $67 Monthly HOA Fees
Parking
- 2 Car Attached Garage
- Front Facing Garage
Home Design
- New Construction
Interior Spaces
- 1-Story Property
- Formal Entry
- Family Room
- Dining Area
Kitchen
- Walk-In Pantry
- Built-In Refrigerator
- Dishwasher
- Stainless Steel Appliances
- Kitchen Island
- Granite Countertops
Bedrooms and Bathrooms
- 3 Bedrooms
- Walk-In Closet
- 2 Full Bathrooms
- Primary bathroom on main floor
- Bathtub with Shower
- Walk-in Shower
Laundry
- Laundry Room
- Laundry on main level
Outdoor Features
- Covered Patio or Porch
Community Details
Overview
- Association fees include ground maintenance
Amenities
- Community Fire Pit
- Picnic Area
- Clubhouse
Recreation
- Pickleball Courts
- Community Playground
- Community Pool
- Park
- Dog Park
- Trails
Map
Other Plans in Crescent Mills
About the Builder
Starlight Homes builds and sells quality new construction homes in neighborhoods across the country. Starlight's New Home Guides can take care of you throughout all parts of the home-buying process. Whether you're starting out or ready to own your first home, Starlight Homes has a home for you. Together with Starlight's parent company, 2023's Builder of the Year Ashton Woods, over 60,000 people have turned their houses into homes.
Nearby Homes
- Crescent Mills
- 121 N Harvest Ridge Way Unit Homesite 262
- Crescent Mills - Townhomes
- 118 Moonflower Ln Unit Homesite 268
- 124 W Crescent Mills Blvd S Unit Homesite 250
- Crescent Mills - Single Family
- 123 N Stone Mill Trail Unit Homesite 289
- 112 N Stone Mill Trail Unit Homesite 255
- 224 S Harvest Ridge Way Unit Homesite 291
- 245 S Harvest Ridge Way Unit Homesite 204
- 221 S Harvest Ridge Way Unit Homesite 210
- 224 Flagstone Way
- 230 Flagstone Way
- 236 Flagstone Way
- 265 Stone Valley Ln
- 191 Bedstone Way
- 203 Bedstone Way
- 211 Bedstone Way
- 172 Suhani Ln
- 124 Suhani Ln
