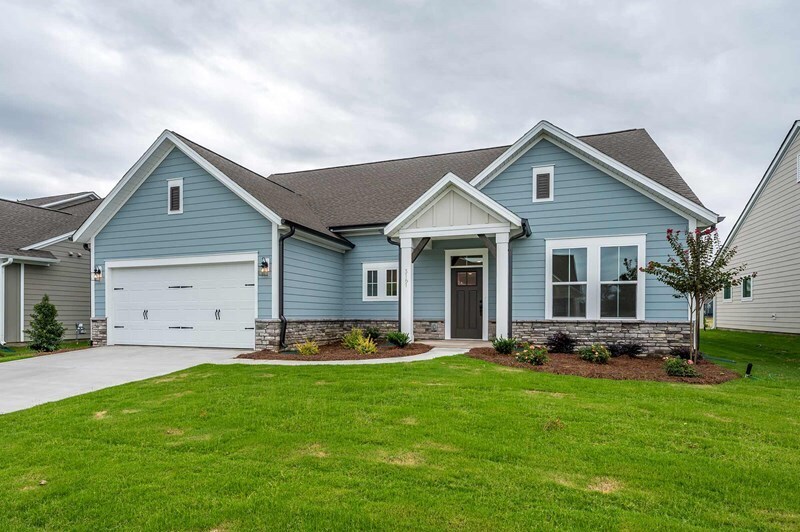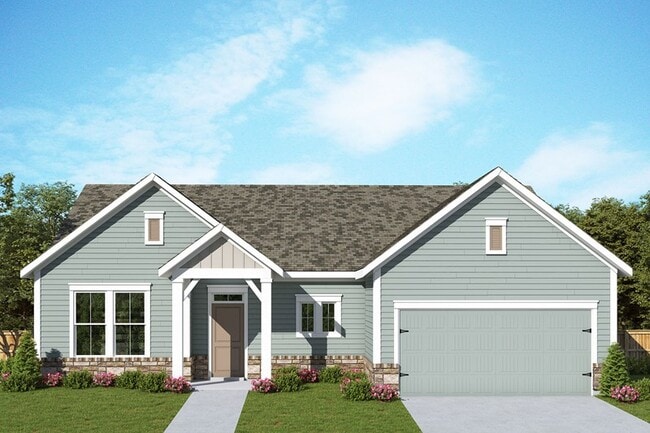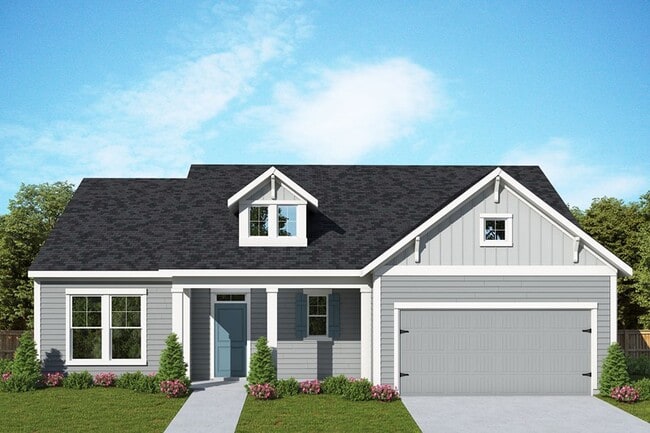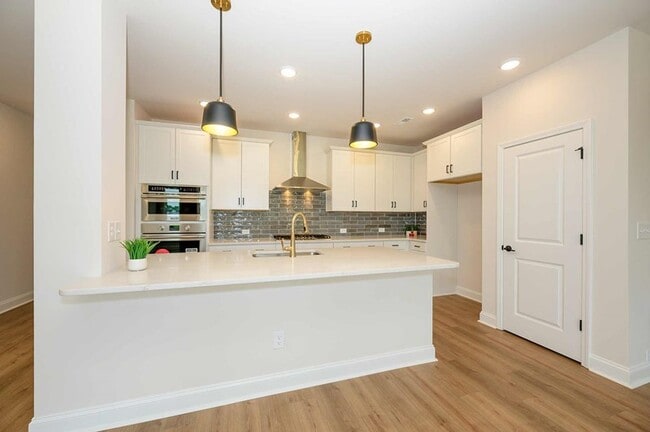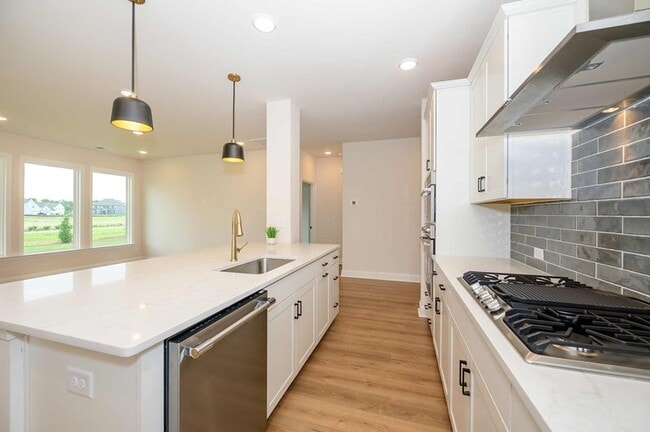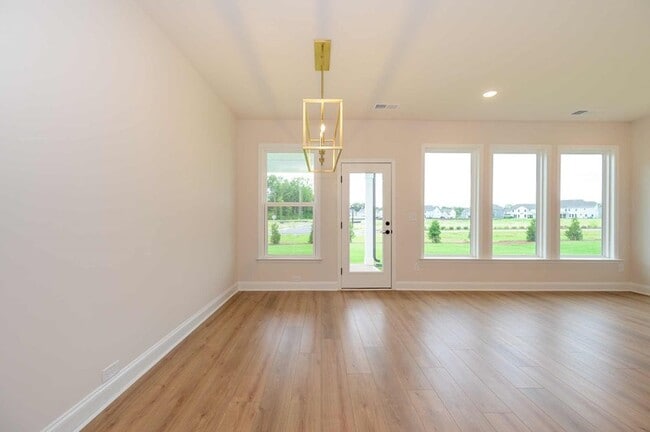
Harrisburg, NC 28075
Estimated payment starting at $2,893/month
Highlights
- Community Cabanas
- Active Adult
- Home Office
- New Construction
- Retreat
- Stainless Steel Appliances
About This Floor Plan
Experience the freedom to craft your ultimate lifestyle environment in the luxurious Hillmont floor plan by David Weekley Homes. Vibrant space and limitless potential make the open floor plan a decorator’s dream. The epicurean kitchen supports your culinary adventures with a full-function island and a streamlined gourmet flow. Design your perfect home office or workshop in the cheerful study. Each spare bedroom provides plenty of room and endless personalization possibilities. Your spacious Owner’s Retreat includes a refined en suite bathroom and a sprawling walk-in closet. Bonus storage, expert design, and our EnergySaverTM features make it easy to love each day in this wonderful new home plan in the Charlotte-area community of Harmony.
Builder Incentives
Open House Weekends in Charlotte. Offer valid October, 15, 2025 to April, 1, 2026.
1% in Closing Costs in the Charlotte Area. Offer valid January, 1, 2026 to January, 1, 2027.
Enjoy Up To $30,000 To Use Your Way. Offer valid January, 1, 2026 to March, 16, 2026.
Sales Office
| Monday - Saturday |
10:00 AM - 6:00 PM
|
| Sunday |
1:00 PM - 6:00 PM
|
Home Details
Home Type
- Single Family
HOA Fees
- $240 Monthly HOA Fees
Parking
- 2 Car Attached Garage
- Front Facing Garage
Taxes
- No Special Tax
- 1.19% Estimated Total Tax Rate
Home Design
- New Construction
Interior Spaces
- 1,696-2,604 Sq Ft Home
- 1-Story Property
- Main Level 9 Foot Ceilings
- Family or Dining Combination
- Home Office
- Vinyl Flooring
Kitchen
- Dishwasher
- Stainless Steel Appliances
- Kitchen Island
Bedrooms and Bathrooms
- 3-4 Bedrooms
- Retreat
- Walk-In Closet
- 2 Full Bathrooms
- Dual Vanity Sinks in Primary Bathroom
Laundry
- Laundry Room
- Laundry on main level
Community Details
Overview
- Active Adult
Recreation
- Community Playground
- Community Cabanas
- Lap or Exercise Community Pool
- Park
Map
Other Plans in Harmony - Encore
About the Builder
- Harmony - Encore
- Harmony
- Camellia Gardens - Willows
- Camellia Gardens - Elms
- 7144 Bil-Mar Dr
- 3648 Waterloo Dr
- 3642 Waterloo Dr
- Harrisburg Village - Townhomes
- 8811 Hickory Ridge Rd
- 201 Henderson Cir
- 209 Henderson Cir
- 205 Henderson Cir
- The Courtyards on Robinson Church
- 329 Henderson Cir
- 337 Henderson Cir
- 3300 Charolais Ln
- 802 Patricia Ave
- 5242 Rocky River Crossing Rd
- 5250 Rocky River Crossing Rd
- 5234 Rocky River Crossing Rd
