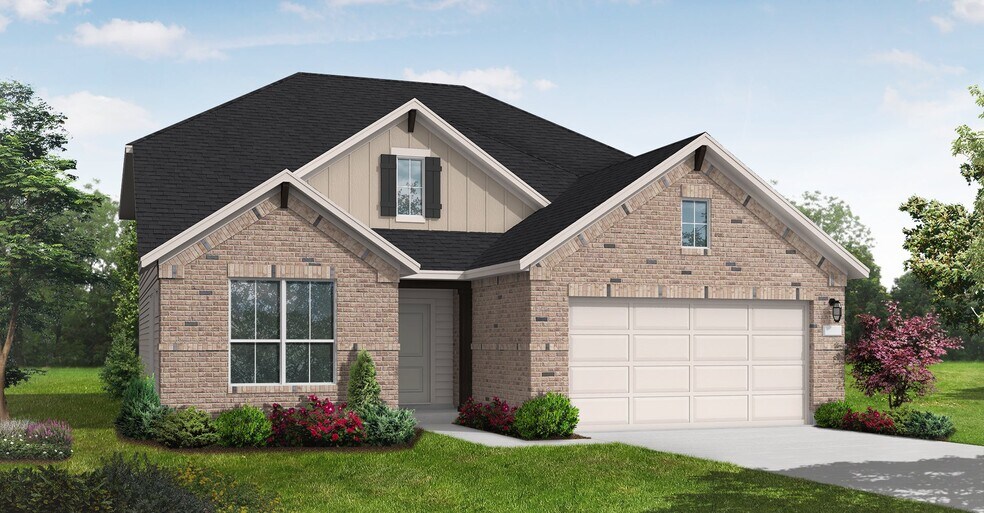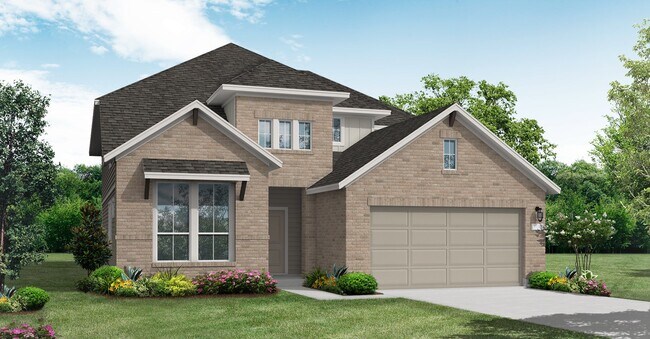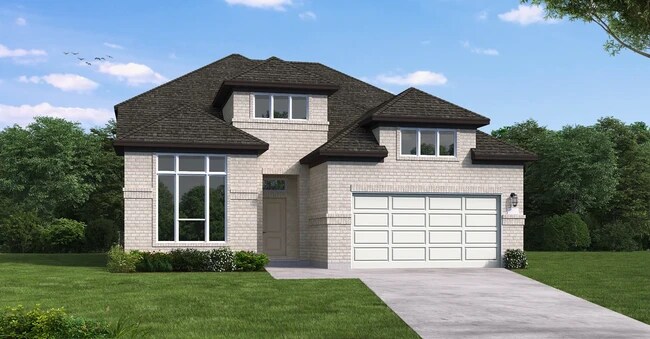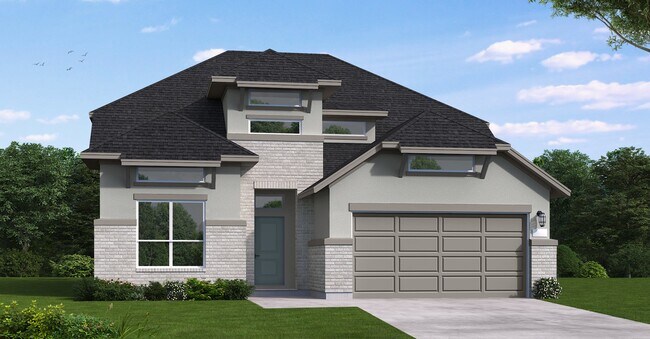
Liberty Hill, TX 78642
Estimated payment starting at $3,586/month
Highlights
- Fitness Center
- New Construction
- Primary Bedroom Suite
- Liberty Hill High School Rated A-
- Fishing
- Community Lake
About This Floor Plan
The Goodrich floor plan provides a thoughtful layout that combines functionality and modern living. This two-story home includes four spacious bedrooms and three bathrooms, making it ideal for families or those who enjoy entertaining. The main level welcomes you with an open-concept design that seamlessly integrates the living, dining, and kitchen areas, creating a warm and inviting atmosphere. Upstairs, you’ll find additional bedrooms that offer privacy and comfort, with the primary suite boasting a large walk-in closet and a private bath. A two-car garage ensures plenty of storage and convenience. Whether you're hosting guests or enjoying quiet family moments, the Goodrich floor plan caters to every lifestyle need.
Sales Office
| Monday - Thursday |
10:00 AM - 6:00 PM
|
| Friday |
12:00 PM - 6:00 PM
|
| Saturday |
10:00 AM - 6:00 PM
|
| Sunday |
12:00 PM - 6:00 PM
|
Home Details
Home Type
- Single Family
HOA Fees
- $106 Monthly HOA Fees
Parking
- 2 Car Attached Garage
- Front Facing Garage
Taxes
- Municipal Utility District Tax
- 2.49% Estimated Total Tax Rate
Home Design
- New Construction
Interior Spaces
- 2-Story Property
- Family Room
- Combination Kitchen and Dining Room
- Home Office
- Game Room
- Attic
Kitchen
- Walk-In Pantry
- Kitchen Island
Bedrooms and Bathrooms
- 4 Bedrooms
- Primary Bedroom on Main
- Primary Bedroom Suite
- Walk-In Closet
- 3 Full Bathrooms
- Primary bathroom on main floor
- Split Vanities
- Private Water Closet
- Walk-in Shower
Laundry
- Laundry Room
- Laundry on main level
Outdoor Features
- Covered Patio or Porch
Community Details
Overview
- Association fees include ground maintenance
- Community Lake
Amenities
- Clubhouse
- Community Center
- Amenity Center
Recreation
- Community Basketball Court
- Volleyball Courts
- Pickleball Courts
- Community Playground
- Tennis Club
- Fitness Center
- Lap or Exercise Community Pool
- Splash Pad
- Fishing
- Park
- Cornhole
- Dog Park
- Event Lawn
- Trails
Map
Other Plans in Homestead at Santa Rita Ranch - Santa Rita Ranch
About the Builder
- Homestead at Santa Rita Ranch - Santa Rita Ranch
- 329 Singing Dove Way
- 208 Singing Dove Way
- 417 Singing Dove Way
- Homestead at Santa Rita Ranch - Santa Rita Ranch
- Homestead at Santa Rita Ranch - Santa Rita Ranch
- Homestead at Santa Rita Ranch - Toll Brothers at Santa Rita Ranch
- Eldorado - Eldorado - Maravilla Collection
- Eldorado - Eldorado - Sierra Collection
- Eldorado - Eldorado - Tesoro Collection
- Homestead at Santa Rita Ranch - Santa Rita Ranch 60'
- 332 Hollister Dr
- 221 Singing Dove Way
- 217 Singing Dove Way
- 212 Ranchland Pass
- 216 Ranchland Pass
- 129 Ventura Dr
- 200 Hollister Dr
- 121 Ventura Dr
- 125 Ventura Dr



