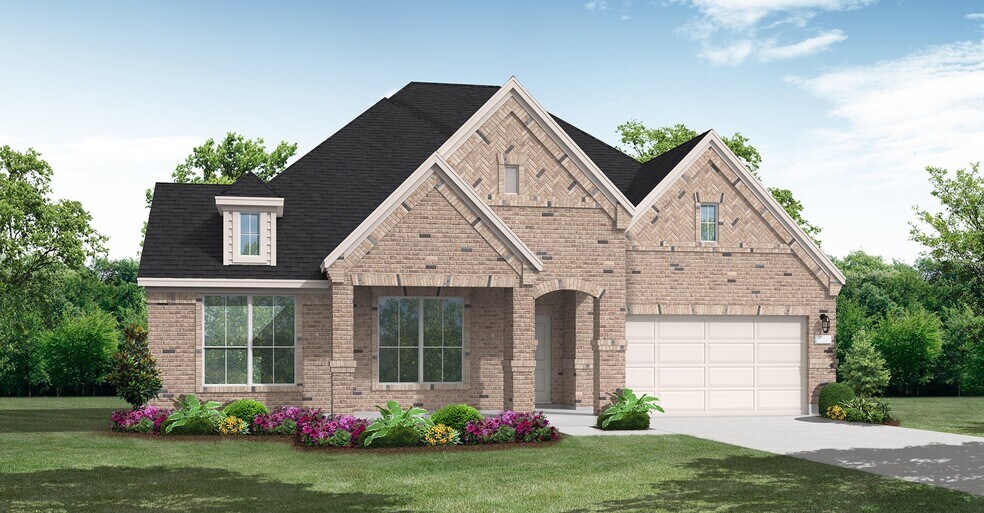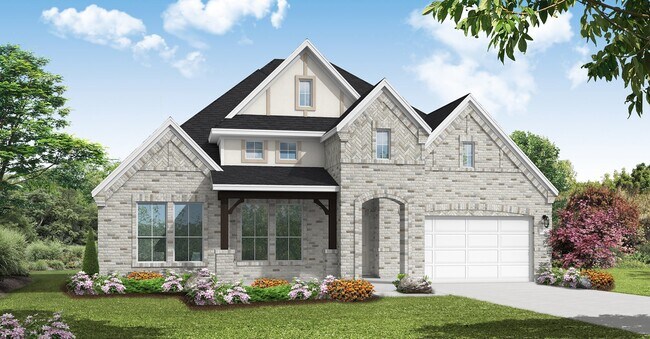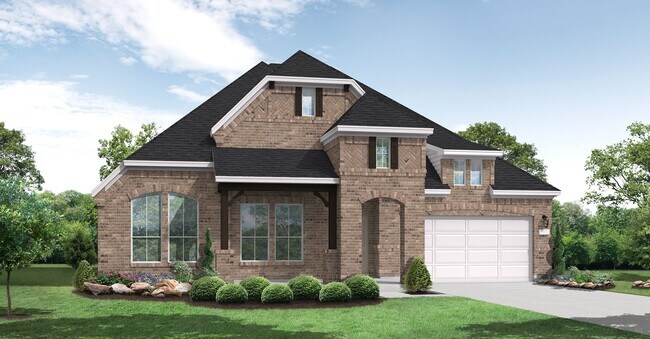
Mansfield, TX 76063
Estimated payment starting at $3,641/month
Highlights
- Golf Course Community
- New Construction
- Primary Bedroom Suite
- Mary Orr Intermediate School Rated A-
- Fishing
- Gated Community
About This Floor Plan
The Gorman floor plan is a well-designed single-story home featuring four bedrooms and two and a half bathrooms. This layout is crafted for comfort and convenience, offering a spacious open-concept living area that seamlessly blends the kitchen, dining, and family room. The owner's suite is a private retreat with a generous en-suite bath and walk-in closet. Three additional bedrooms provide versatility, whether used for family, guests, or a dedicated workspace. A two-car garage adds practicality with ample storage and parking. With its smart use of space and modern flow, the Gorman is a perfect fit for those seeking both function and style in a single-level home.
Builder Incentives
Your perfect match is waiting – pick the savings that fit your future and find your dream home today!
Sales Office
| Monday - Thursday |
10:00 AM - 6:00 PM
|
| Friday |
12:00 PM - 6:00 PM
|
| Saturday |
10:00 AM - 6:00 PM
|
| Sunday |
12:00 PM - 6:00 PM
|
Home Details
Home Type
- Single Family
Parking
- 2 Car Attached Garage
- Front Facing Garage
Home Design
- New Construction
Interior Spaces
- 2,330 Sq Ft Home
- 1-Story Property
- Mud Room
- Family Room
- Dining Area
Kitchen
- Eat-In Kitchen
- Breakfast Bar
- Kitchen Island
Bedrooms and Bathrooms
- 4 Bedrooms
- Primary Bedroom Suite
- Walk-In Closet
- Powder Room
- Primary bathroom on main floor
- Dual Vanity Sinks in Primary Bathroom
- Bathtub with Shower
- Walk-in Shower
Laundry
- Laundry Room
- Laundry on main level
Utilities
- Central Heating and Cooling System
- High Speed Internet
- Cable TV Available
Additional Features
- Covered Patio or Porch
- Minimum 75 Ft Wide Lot
Community Details
Overview
- No Home Owners Association
- Community Lake
- Pond in Community
- Greenbelt
Amenities
- Clubhouse
- Community Center
- Amenity Center
Recreation
- Golf Course Community
- Community Playground
- Lap or Exercise Community Pool
- Fishing
- Fishing Allowed
- Park
- Recreational Area
- Trails
Security
- Gated Community
Map
Move In Ready Homes with this Plan
Other Plans in South Pointe - Manor Series
About the Builder
Frequently Asked Questions
- South Pointe - Cottage Series
- South Pointe - Manor Series
- South Pointe - Village Series
- South Pointe
- 2531 Mathis Rd
- 2511 Mathis Rd
- Ladera at the Reserve
- Somerset - Classic 70s & 80s
- South Pointe - Village Series
- South Pointe - Manor Series
- South Pointe - Cottage Series
- Heritage Towne
- 764 S Mitchell Rd
- Somerset - Classic 50s
- Birdsong
- Birdsong
- Prairie Ridge Village at Goodland - Prairie Ridge at Goodland
- Prairie Ridge Village at Goodland - Crossings 50'
- Prairie Ridge Village at Goodland - Overlook 60'
- Prairie Ridge Village at Goodland - 50' Homesites
Ask me questions while you tour the home.






